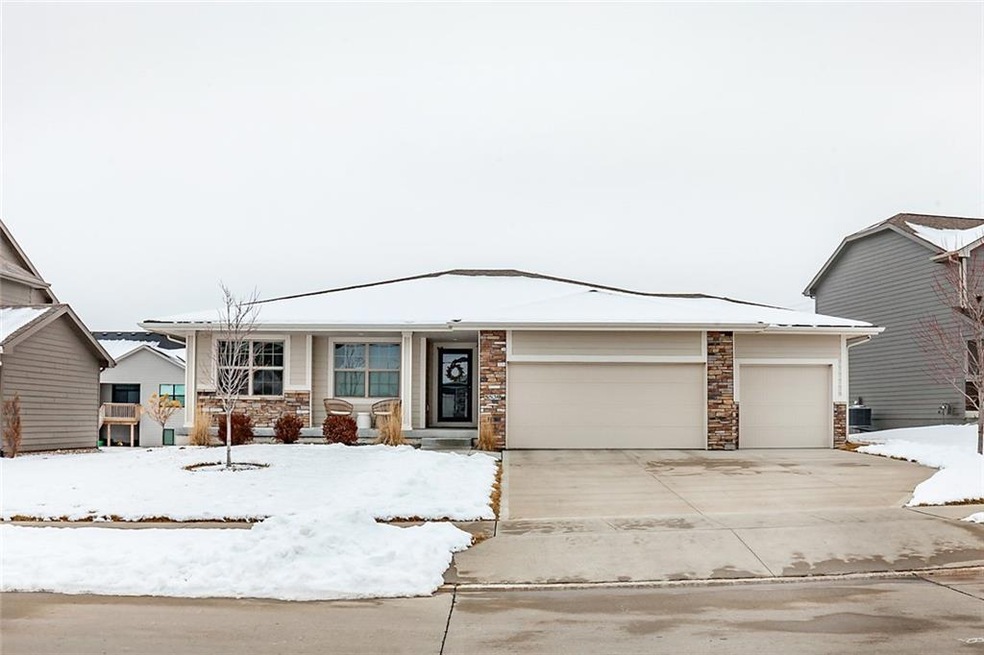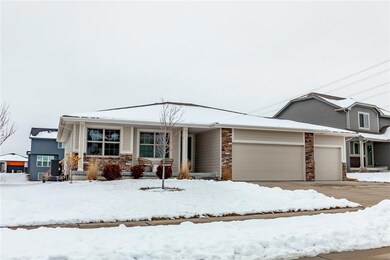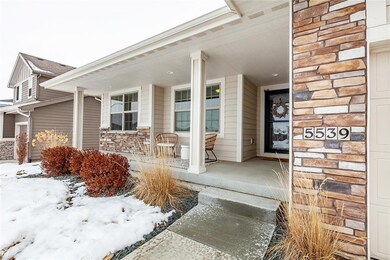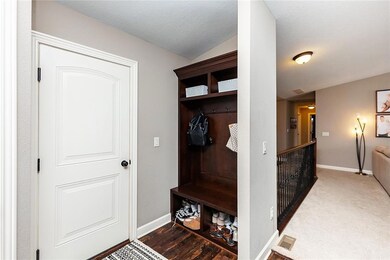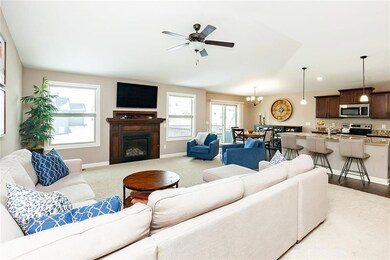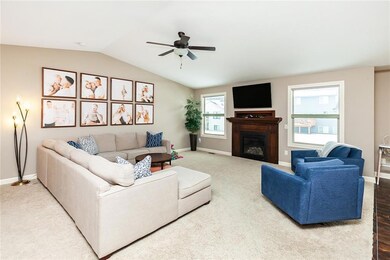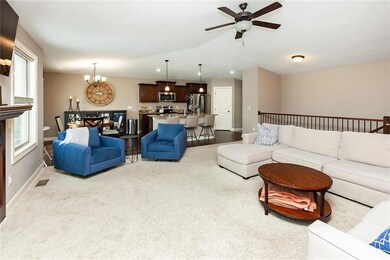
5539 148th Cir Urbandale, IA 50323
Estimated Value: $422,498 - $452,000
Highlights
- Ranch Style House
- Wet Bar
- Family Room Downstairs
- Eat-In Kitchen
- Forced Air Heating and Cooling System
- Gas Fireplace
About This Home
As of April 2023Come fall in love with this beautiful 4 bedroom/ 3 bathroom home in a gorgeous Urbandale neighborhood! Start with the incredible curb appeal, and walk up to the front door greeted by a wonderful front porch area. The main level is open concept and is more spacious than most of today's new construction modern builds. Kitchen is large with a great pantry and a drop zone right inside the home off the garage. Main level has 3 bedrooms, a laundry room between all bedrooms, and the primary bedroom has a walk-in closet, and an ensuite bathroom with a tile shower. The basement - with daylight windows, has an additional bedroom, another bathroom, and an extremely large family room with a wet bar. Backyard is fenced in and has a great deck that faces east for those nice summer evenings! I promise this one is worth seeing, make an appointment today!
Home Details
Home Type
- Single Family
Est. Annual Taxes
- $5,700
Year Built
- Built in 2016
Lot Details
- 8,712 Sq Ft Lot
- Chain Link Fence
HOA Fees
- $8 Monthly HOA Fees
Home Design
- Ranch Style House
- Asphalt Shingled Roof
- Cement Board or Planked
Interior Spaces
- 1,589 Sq Ft Home
- Wet Bar
- Gas Fireplace
- Family Room Downstairs
- Finished Basement
- Natural lighting in basement
Kitchen
- Eat-In Kitchen
- Stove
- Microwave
- Dishwasher
Bedrooms and Bathrooms
Laundry
- Laundry on main level
- Dryer
- Washer
Parking
- 3 Car Attached Garage
- Driveway
Utilities
- Forced Air Heating and Cooling System
Community Details
- Self Managed Joy White Association, Phone Number (515) 528-1905
Listing and Financial Details
- Assessor Parcel Number 1212403031
Ownership History
Purchase Details
Home Financials for this Owner
Home Financials are based on the most recent Mortgage that was taken out on this home.Purchase Details
Home Financials for this Owner
Home Financials are based on the most recent Mortgage that was taken out on this home.Similar Homes in the area
Home Values in the Area
Average Home Value in this Area
Purchase History
| Date | Buyer | Sale Price | Title Company |
|---|---|---|---|
| Nelson Matthew D | $412,500 | None Listed On Document | |
| Ryan David C | $321,000 | None Available |
Mortgage History
| Date | Status | Borrower | Loan Amount |
|---|---|---|---|
| Open | Nelson Matthew D | $371,250 | |
| Previous Owner | Ryan David C | $304,593 |
Property History
| Date | Event | Price | Change | Sq Ft Price |
|---|---|---|---|---|
| 04/17/2023 04/17/23 | Sold | $412,500 | -0.6% | $260 / Sq Ft |
| 02/23/2023 02/23/23 | Pending | -- | -- | -- |
| 02/01/2023 02/01/23 | Price Changed | $415,000 | -2.4% | $261 / Sq Ft |
| 01/25/2023 01/25/23 | For Sale | $425,000 | +32.6% | $267 / Sq Ft |
| 01/19/2018 01/19/18 | Sold | $320,625 | -0.4% | $203 / Sq Ft |
| 01/19/2018 01/19/18 | Pending | -- | -- | -- |
| 10/07/2016 10/07/16 | For Sale | $321,908 | -- | $204 / Sq Ft |
Tax History Compared to Growth
Tax History
| Year | Tax Paid | Tax Assessment Tax Assessment Total Assessment is a certain percentage of the fair market value that is determined by local assessors to be the total taxable value of land and additions on the property. | Land | Improvement |
|---|---|---|---|---|
| 2023 | $5,966 | $376,850 | $70,000 | $306,850 |
| 2022 | $5,540 | $336,140 | $70,000 | $266,140 |
| 2021 | $5,540 | $316,450 | $70,000 | $246,450 |
| 2020 | $5,706 | $314,180 | $70,000 | $244,180 |
| 2019 | $5,786 | $314,180 | $70,000 | $244,180 |
| 2018 | $5,786 | $300,630 | $65,000 | $235,630 |
| 2017 | $12 | $165,000 | $65,000 | $100,000 |
| 2016 | $0 | $570 | $570 | $0 |
Agents Affiliated with this Home
-
Renee Dunkel

Seller's Agent in 2023
Renee Dunkel
Century 21 Signature
(515) 777-9183
23 in this area
194 Total Sales
-
Matt Klein

Buyer's Agent in 2023
Matt Klein
RE/MAX
(515) 978-1411
54 in this area
353 Total Sales
-
Donald Clark

Seller's Agent in 2018
Donald Clark
LPT Realty, LLC
(469) 704-6065
1 in this area
44 Total Sales
Map
Source: Des Moines Area Association of REALTORS®
MLS Number: 666634
APN: 12-12-403-031
- 5009 148th Cir
- 14415 Ironwood Cir
- 14531 Ironwood Ct
- 14528 Ironwood Ct
- 14521 Ironwood Ct
- 5526 146th St
- 14725 Stonecrop Dr
- 14733 Stonecrop Dr
- 14500 Coyote Dr
- 14512 Ironwood Ct
- 14520 Ironwood Ct
- 14516 Ironwood Ct
- 14524 Ironwood Ct
- 5512 145th St
- 5506 145th St
- 5504 144th St
- 14243 Walnut Meadows Dr
- 15116 Ironwood Ln
- 15120 Ironwood Ln
- 5412 151st St
