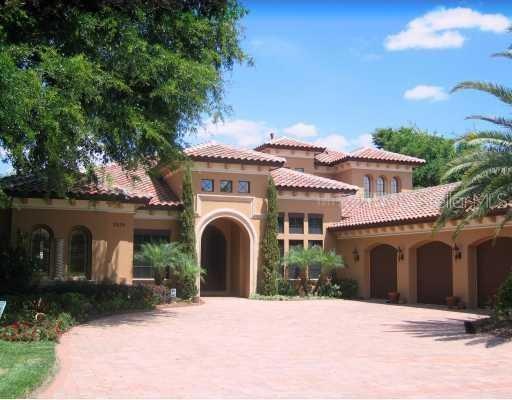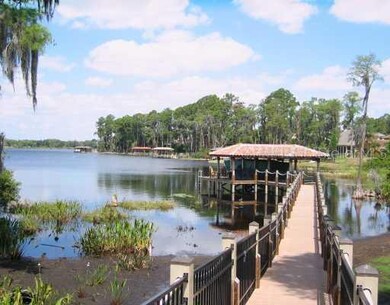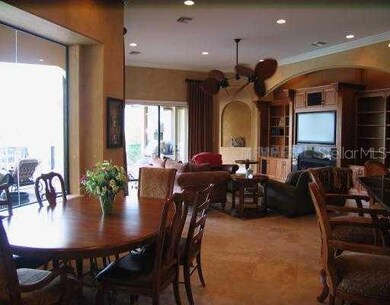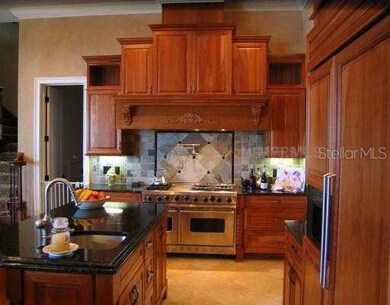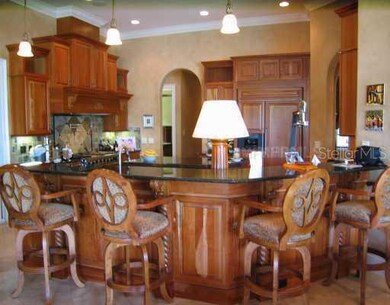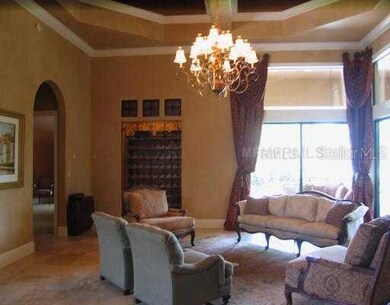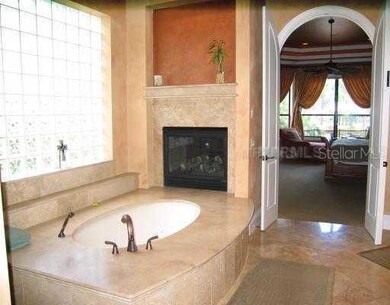
5539 Emerson Pointe Way Orlando, FL 32819
Bay Hill NeighborhoodHighlights
- Lake Front
- Boat Ramp
- Saltwater Pool
- Dr. Phillips High School Rated A-
- Access To Chain Of Lakes
- Full Bay or Harbor Views
About This Home
As of June 2013*SHORT SALE* Active with Contract BUTLER CHAIN LAKEFRONT BREATHTAKING VIEW THROUGHOUT, DISAPPEARING EDGE POOL- SEEMS TO FLOW INTO LAKE! TRAVERTINE FLOORS, 3 FIREPLACES(EVEN MASTERBATH) HOME THEATER & MUSIC, 5 BEDROOMS + DEN/OFFICEGATED EMERSON POINTE IS LOCATED BEHIND BAY HILL & ISLE OF OSPREY ON A POINT BETWEEN LAKE CHASE & TIBET. THIS HOME OVERLOOKS ISLEWORTH GOLF COURSE ACROSS LK CHASE. 5 BEDROOM SUITES EACH WITH OWN BATH, 6TH DECORATED AS DRAMATIC STUDY/OFFICE. LUXURIOUS MASTER SUITE-2 SIDED FIREPLACE-WHIRLPOOL TUB PLUS VERTICAL SPA SHOWER. FAMILY ROOM HAS FULL WALL CABINET ENTERTAINMENT CENTER AROUND THE FIREPLACE
Last Agent to Sell the Property
INSIGHT REALTY LLC License #3171692 Listed on: 03/23/2012
Home Details
Home Type
- Single Family
Est. Annual Taxes
- $27,096
Year Built
- Built in 2007
Lot Details
- 1.54 Acre Lot
- Lake Front
- Corner Lot
- Property is zoned P-D
HOA Fees
- $332 Monthly HOA Fees
Parking
- 3 Car Attached Garage
- Garage Door Opener
- Circular Driveway
Property Views
- Full Bay or Harbor
- Chain Of Lake
Home Design
- Slab Foundation
- Wood Frame Construction
- Tile Roof
- Block Exterior
- Stucco
Interior Spaces
- 5,779 Sq Ft Home
- Wet Bar
- Cathedral Ceiling
- Ceiling Fan
- Gas Fireplace
- Family Room with Fireplace
- Fire and Smoke Detector
Kitchen
- Recirculated Exhaust Fan
- Disposal
Flooring
- Wood
- Carpet
- Marble
Bedrooms and Bathrooms
- 5 Bedrooms
- Fireplace in Primary Bedroom
- Walk-In Closet
Pool
- Saltwater Pool
- Spa
Outdoor Features
- Access To Chain Of Lakes
Utilities
- Forced Air Zoned Heating and Cooling System
- Underground Utilities
- Private Sewer
- Cable TV Available
Listing and Financial Details
- Tax Lot 060
- Assessor Parcel Number 21-23-28-2463-00-060
Community Details
Overview
- Emerson Pointe Subdivision
- The community has rules related to deed restrictions
Recreation
- Boat Ramp
- Boat Dock
Security
- Gated Community
Ownership History
Purchase Details
Home Financials for this Owner
Home Financials are based on the most recent Mortgage that was taken out on this home.Purchase Details
Home Financials for this Owner
Home Financials are based on the most recent Mortgage that was taken out on this home.Purchase Details
Home Financials for this Owner
Home Financials are based on the most recent Mortgage that was taken out on this home.Similar Homes in Orlando, FL
Home Values in the Area
Average Home Value in this Area
Purchase History
| Date | Type | Sale Price | Title Company |
|---|---|---|---|
| Warranty Deed | $1,760,000 | Sunbelt Title Agency | |
| Warranty Deed | $1,345,000 | Equitable Title Orlando | |
| Special Warranty Deed | $2,990,000 | Attorney |
Mortgage History
| Date | Status | Loan Amount | Loan Type |
|---|---|---|---|
| Open | $273,000 | Credit Line Revolving | |
| Open | $1,320,000 | New Conventional | |
| Previous Owner | $192,855 | Credit Line Revolving | |
| Previous Owner | $2,093,000 | New Conventional |
Property History
| Date | Event | Price | Change | Sq Ft Price |
|---|---|---|---|---|
| 07/07/2014 07/07/14 | Off Market | $1,760,000 | -- | -- |
| 07/07/2014 07/07/14 | Off Market | $1,345,000 | -- | -- |
| 06/24/2013 06/24/13 | Sold | $1,760,000 | -12.0% | $305 / Sq Ft |
| 05/19/2013 05/19/13 | Pending | -- | -- | -- |
| 04/09/2013 04/09/13 | Price Changed | $1,999,000 | -8.9% | $346 / Sq Ft |
| 03/15/2013 03/15/13 | For Sale | $2,195,000 | +63.2% | $380 / Sq Ft |
| 12/12/2012 12/12/12 | Sold | $1,345,000 | 0.0% | $233 / Sq Ft |
| 09/25/2012 09/25/12 | Pending | -- | -- | -- |
| 03/23/2012 03/23/12 | For Sale | $1,345,000 | -- | $233 / Sq Ft |
Tax History Compared to Growth
Tax History
| Year | Tax Paid | Tax Assessment Tax Assessment Total Assessment is a certain percentage of the fair market value that is determined by local assessors to be the total taxable value of land and additions on the property. | Land | Improvement |
|---|---|---|---|---|
| 2025 | $32,210 | $2,042,925 | -- | -- |
| 2024 | $30,043 | $2,042,925 | -- | -- |
| 2023 | $30,043 | $1,927,524 | $0 | $0 |
| 2022 | $29,204 | $1,871,383 | $0 | $0 |
| 2021 | $28,873 | $1,816,877 | $0 | $0 |
| 2020 | $27,546 | $1,791,792 | $675,000 | $1,116,792 |
| 2019 | $29,279 | $1,799,916 | $0 | $0 |
| 2018 | $29,081 | $1,766,355 | $0 | $0 |
| 2017 | $28,783 | $1,772,294 | $700,000 | $1,072,294 |
| 2016 | $28,765 | $1,736,353 | $700,000 | $1,036,353 |
| 2015 | $29,276 | $1,721,559 | $650,000 | $1,071,559 |
| 2014 | $29,543 | $1,669,308 | $650,000 | $1,019,308 |
Agents Affiliated with this Home
-
Christopher Christensen
C
Buyer's Agent in 2013
Christopher Christensen
COMPASS FLORIDA LLC
(407) 312-8003
10 in this area
162 Total Sales
-
Angie Stuart

Seller's Agent in 2012
Angie Stuart
INSIGHT REALTY LLC
(407) 276-2646
22 Total Sales
Map
Source: Stellar MLS
MLS Number: O5092370
APN: 21-2328-2463-00-060
- 5704 Bay Side Dr
- 5708 Emerington Crescent
- 5550 Osprey Isle Ln
- 5719 Emerson Pointe Way
- 9130 Bayway Dr
- 5745 Emerington Crescent
- 5913 Masters Blvd
- 5524 Sail Ct
- 5737 Masters Blvd
- 5646 Masters Blvd
- 5950 Masters Blvd
- 5416 Bay Side Dr
- 5410 Bay Side Dr
- 8908 Turnberry Ct
- 6120 Payne Stewart Dr
- 5558 Brookline Dr
- 6025 Lady Bet Dr
- 7011 Via Carmel Way
- 9213 Foxhall Ct
- 6327 Ridgeberry Dr
