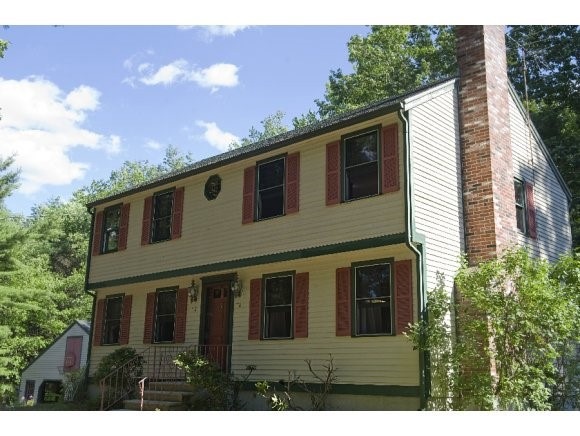
554 Main St Sandown, NH 03873
Estimated Value: $549,471 - $591,000
Highlights
- Barn
- Countryside Views
- Wooded Lot
- Colonial Architecture
- Secluded Lot
- Wood Flooring
About This Home
As of November 2012Extremely private hilltop setting! Beamed ceilings in Kitchen/Family Room. Spacious, open concept Kitchen/Dining w/ oak cabinets/newer appliances. Gleaming hardwood floors in Dining, F/R, hallways, and Master. Six-panel pine doors throughout. Huge master w/ large walk-in, 3/4 bath w/ tile. 2nd bedroom is oversized w/ walk-in closet/captain's window. Full bath w/ tile and 1st floor 1/2 bath w/ laundry. Full basement with 200 amp service for workshop on separate circuit, w/ workbenches and lots of built-in storage! You'll love the custom-built 2-car garage/barn w/ loft (post and beam/was built in the workshop), along w/ a large shed.
Last Agent to Sell the Property
Busby Real Estate, LLC License #008753 Listed on: 09/30/2012
Home Details
Home Type
- Single Family
Est. Annual Taxes
- $5,260
Year Built
- Built in 1986
Lot Details
- 1.98 Acre Lot
- Secluded Lot
- Level Lot
- Wooded Lot
Parking
- 2 Car Detached Garage
- Parking Storage or Cabinetry
Home Design
- Colonial Architecture
- Garrison Architecture
- Concrete Foundation
- Wood Frame Construction
- Architectural Shingle Roof
- Clap Board Siding
Interior Spaces
- 1,764 Sq Ft Home
- 2-Story Property
- Central Vacuum
- Woodwork
- Wood Burning Fireplace
- Window Treatments
- Window Screens
- Combination Kitchen and Dining Room
- Countryside Views
- Fire and Smoke Detector
- Attic
Kitchen
- Electric Cooktop
- Microwave
- Dishwasher
Flooring
- Wood
- Carpet
- Tile
- Vinyl
Bedrooms and Bathrooms
- 3 Bedrooms
- En-Suite Primary Bedroom
- Walk-In Closet
- Bathroom on Main Level
Laundry
- Laundry on main level
- Washer and Dryer Hookup
Basement
- Walk-Out Basement
- Basement Fills Entire Space Under The House
- Connecting Stairway
- Basement Storage
Outdoor Features
- Shed
- Outbuilding
Schools
- Timberlane Regional Middle School
- Timberlane Regional High Sch
Farming
- Barn
Utilities
- Zoned Heating and Cooling
- Baseboard Heating
- Hot Water Heating System
- Heating System Uses Oil
- 200+ Amp Service
- Private Water Source
- Drilled Well
- Tankless Water Heater
- Oil Water Heater
- Septic Tank
- Private Sewer
- Leach Field
- High Speed Internet
- Cable TV Available
Listing and Financial Details
- Exclusions: Electric FP and mirror in Living Room
- Tax Lot 034
Ownership History
Purchase Details
Home Financials for this Owner
Home Financials are based on the most recent Mortgage that was taken out on this home.Purchase Details
Home Financials for this Owner
Home Financials are based on the most recent Mortgage that was taken out on this home.Similar Homes in Sandown, NH
Home Values in the Area
Average Home Value in this Area
Purchase History
| Date | Buyer | Sale Price | Title Company |
|---|---|---|---|
| Walsh Patrick K | $226,000 | -- | |
| Walsh Patrick K | $226,000 | -- | |
| Kaulbach Shirlene | $260,000 | -- | |
| Kaulbach Shirlene | $260,000 | -- |
Mortgage History
| Date | Status | Borrower | Loan Amount |
|---|---|---|---|
| Open | Walsh Patrick K | $30,000 | |
| Previous Owner | Kaulbach Shirlene | $40,000 | |
| Previous Owner | Doherty Douglas G | $160,000 | |
| Closed | Kaulbach Shirlene | $0 |
Property History
| Date | Event | Price | Change | Sq Ft Price |
|---|---|---|---|---|
| 11/30/2012 11/30/12 | Sold | $226,000 | -3.4% | $128 / Sq Ft |
| 10/28/2012 10/28/12 | Pending | -- | -- | -- |
| 09/30/2012 09/30/12 | For Sale | $233,900 | -- | $133 / Sq Ft |
Tax History Compared to Growth
Tax History
| Year | Tax Paid | Tax Assessment Tax Assessment Total Assessment is a certain percentage of the fair market value that is determined by local assessors to be the total taxable value of land and additions on the property. | Land | Improvement |
|---|---|---|---|---|
| 2024 | $7,414 | $418,400 | $137,500 | $280,900 |
| 2023 | $8,745 | $418,400 | $137,500 | $280,900 |
| 2022 | $7,393 | $260,600 | $93,500 | $167,100 |
| 2021 | $7,552 | $260,600 | $93,500 | $167,100 |
| 2020 | $6,939 | $260,600 | $93,500 | $167,100 |
| 2019 | $7,026 | $260,600 | $93,500 | $167,100 |
| 2018 | $6,908 | $260,300 | $93,500 | $166,800 |
| 2017 | $3,444 | $208,000 | $71,100 | $136,900 |
| 2016 | $6,065 | $208,000 | $71,100 | $136,900 |
| 2015 | $5,541 | $208,000 | $71,100 | $136,900 |
| 2014 | $5,739 | $208,000 | $71,100 | $136,900 |
| 2013 | $5,633 | $208,000 | $71,100 | $136,900 |
Agents Affiliated with this Home
-
Kathleen Busby
K
Seller's Agent in 2012
Kathleen Busby
Busby Real Estate, LLC
(603) 490-8977
1 in this area
25 Total Sales
-
Jim Bourque

Buyer's Agent in 2012
Jim Bourque
RE/MAX
(978) 697-2179
46 Total Sales
Map
Source: PrimeMLS
MLS Number: 4189372
APN: SDWN-000018-000034
- 18 Celeste Terrace
- 37 Reed Rd
- 35 Reed Rd
- 41 Allen St
- 10 Loggers Ln
- 48 Waterford Dr
- 74 Deerwood Hollow
- 412 Main St
- 2 Treaty Ct
- 12 Compromise Ln
- 648 Raymond Rd
- Lot 8 Robin Way Unit 8
- Lot 6 Robin Way Unit 6
- 51 Driftwood Cir Unit 19
- 53 Driftwood Cir Unit 20
- 146 Old Sandown Rd
- 57 Compromise Ln
- 17 Brightstone Way Unit 15
- 23 Brightstone Way Unit 18
- 21 Brightstone Way Unit 17
