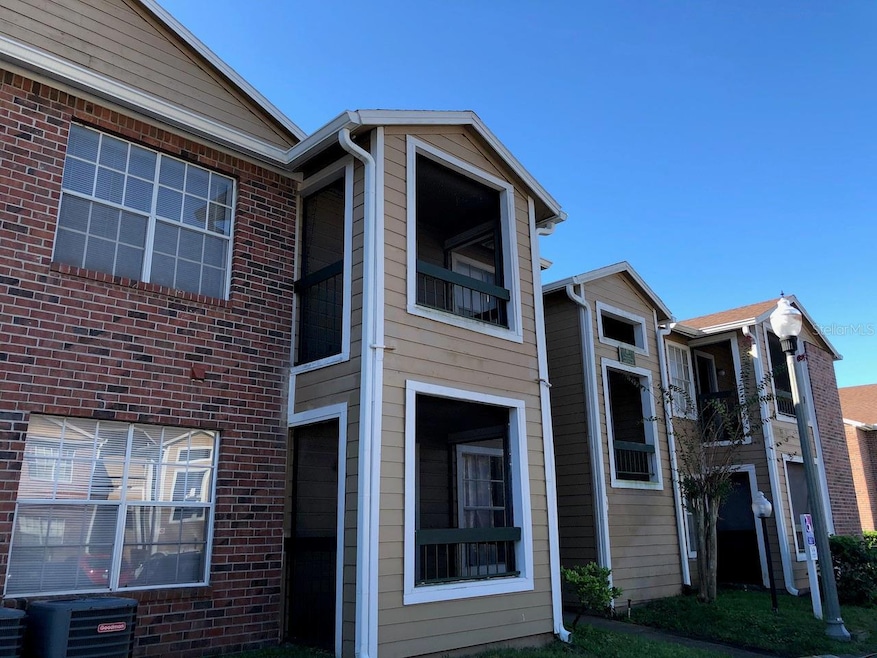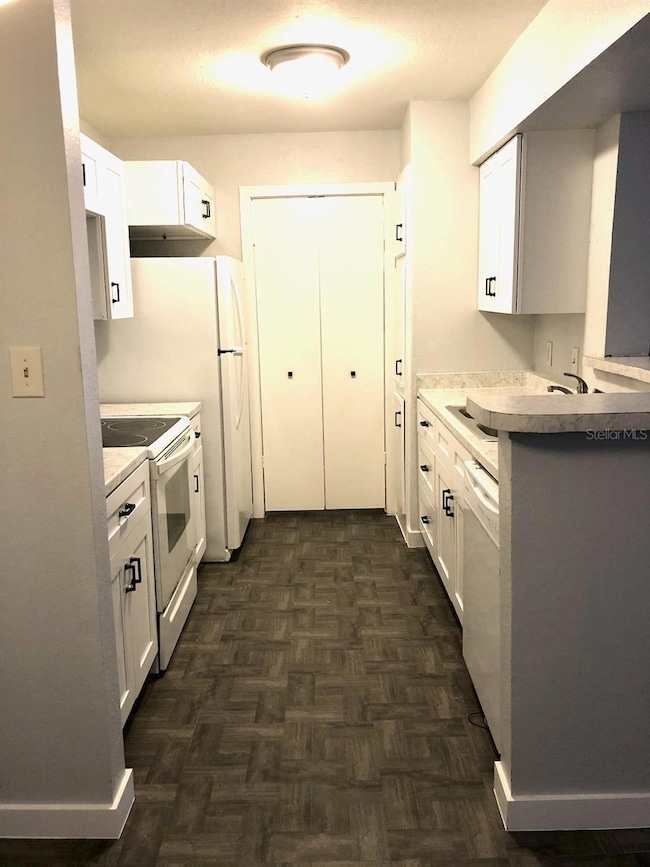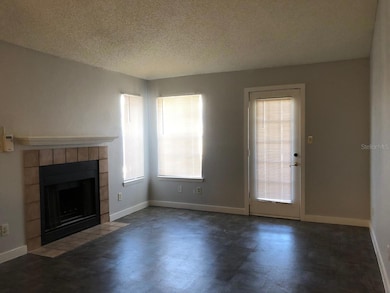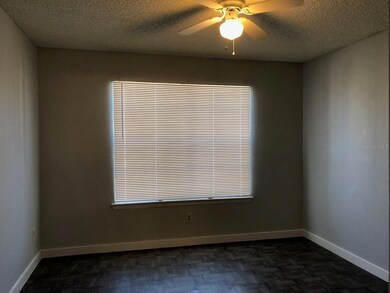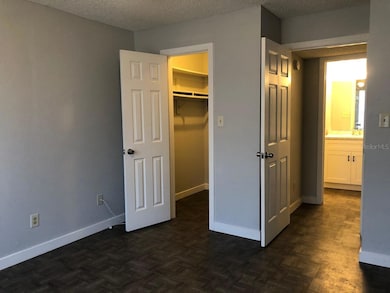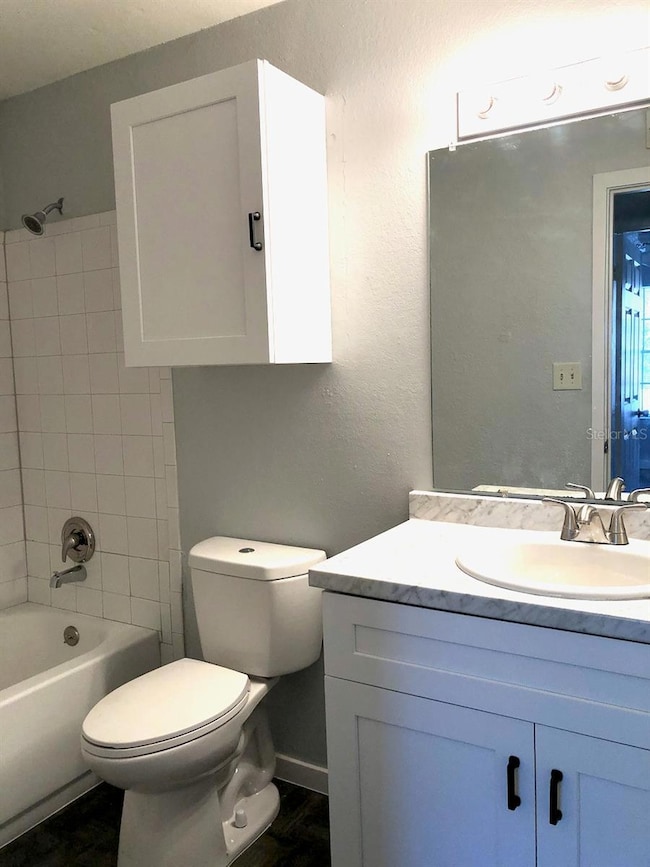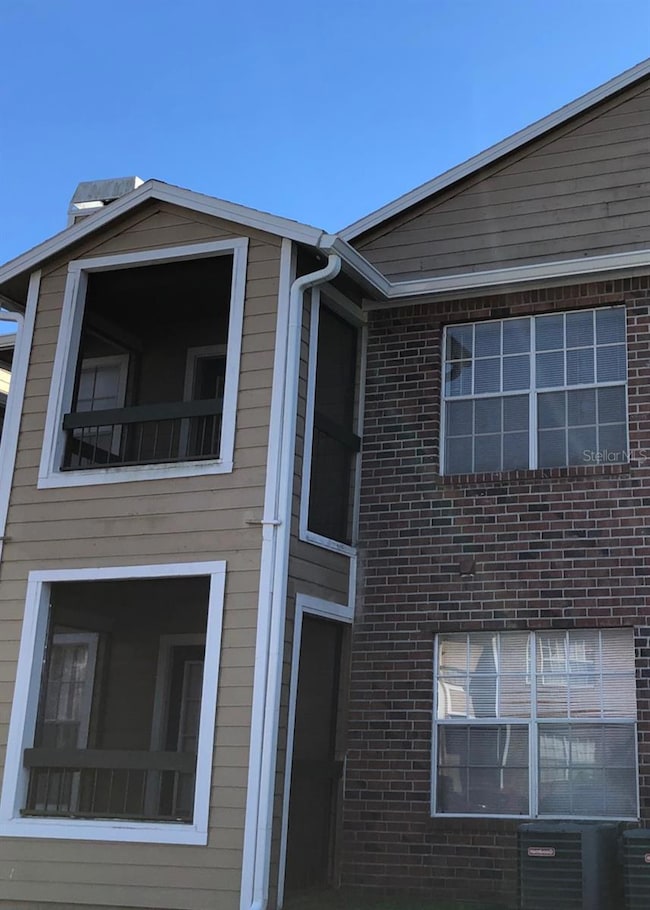5540 Devonbriar Way Unit H203 Orlando, FL 32822
Conway NeighborhoodHighlights
- Fitness Center
- In Ground Pool
- Cathedral Ceiling
- Boone High School Rated A
- Clubhouse
- End Unit
About This Home
Completely renovated and available now! Very nice and clean 1 bedroom and 1 bathroom located in sought-after Regency Gardens. This is their bigger 1/1, open floor plan with kitchen overlooking large great room area, with cathedral ceilings and French door leading to your own screened balcony. Brand NEW kitchen, bathroom, all laminate floors and interior paint. Open floor plan with kitchen overlooking large great room area, with cathedral ceilings and French door leading to your own screened balcony. All NEW appliances include Refrigerator, Range, Hood, Dishwasher, Garbage Disposal, Washer and Dryer. Bedroom with walk-in closet. Rent includes water, garbage, and pest control. Zoned for A-rated Boone High School. The Regency Gardens community features 2 beautiful pools, clubhouse with social area and computer with internet access, fitness center, beach volleyball, playground, picnic tables, car wash area, walking/jogging trails, and dog park. Great location! Just a few minutes away from the Orlando International Airport, Downtown Orlando, major highways 408, 528 and 417. Walking distance to shopping, dining and entertainment. CALL TODAY!
Listing Agent
CHARLES RUTENBERG REALTY ORLANDO Brokerage Phone: 407-622-2122 License #3226636 Listed on: 07/14/2025

Condo Details
Home Type
- Condominium
Est. Annual Taxes
- $1,510
Year Built
- Built in 1987
Lot Details
- End Unit
Interior Spaces
- 660 Sq Ft Home
- 2-Story Property
- Cathedral Ceiling
- Ceiling Fan
- Blinds
- French Doors
- Great Room
Kitchen
- Range with Range Hood
- Recirculated Exhaust Fan
- Dishwasher
- Disposal
Flooring
- Tile
- Vinyl
Bedrooms and Bathrooms
- 1 Bedroom
- 1 Full Bathroom
Laundry
- Laundry in unit
- Dryer
- Washer
Home Security
Parking
- Parking Fee Frequency: Onetime
- Parking Fee Amount: 25
Eco-Friendly Details
- Energy-Efficient Appliances
- Energy-Efficient HVAC
- Energy-Efficient Thermostat
Pool
- In Ground Pool
- Outside Bathroom Access
Outdoor Features
- Balcony
- Covered patio or porch
Schools
- Lake George Elementary School
- Conway Middle School
- Boone High School
Utilities
- Central Heating and Cooling System
- Electric Water Heater
Listing and Financial Details
- Residential Lease
- Security Deposit $1,240
- Property Available on 8/1/25
- The owner pays for recreational
- 12-Month Minimum Lease Term
- $80 Application Fee
- 1 to 2-Year Minimum Lease Term
- Assessor Parcel Number 09-23-30-7331-08-203
Community Details
Overview
- Property has a Home Owners Association
- Robbie Garcia Association, Phone Number (407) 219-4912
- Regency Gardens Subdivision
- Association Owns Recreation Facilities
Recreation
- Tennis Courts
- Recreation Facilities
- Community Playground
- Fitness Center
- Community Pool
- Park
Pet Policy
- Pets up to 15 lbs
- 1 Pet Allowed
- $250 Pet Fee
- Dogs Allowed
Additional Features
- Clubhouse
- Fire and Smoke Detector
Map
Source: Stellar MLS
MLS Number: O6326849
APN: 09-2330-7331-08-203
- 5540 Devonbriar Way Unit H103
- 5500 Devonbriar Way Unit G202
- 5545 Devonbriar Way Unit I206
- 5545 Devonbriar Way Unit I205
- 5545 Devonbriar Way Unit 101
- 4200 Thornbriar Ln Unit 208
- 5587 Devonbriar Way Unit J104
- 5587 Devonbriar Way Unit 105
- 4225 Thornbriar Ln Unit 305
- 5530 Chrishire Way Unit D204
- 4301 Lizshire Ln Unit 306
- 4301 Lizshire Ln Unit c-109
- 4301 Lizshire Ln Unit C211
- 4367 Thornbriar Ln Unit 103
- 5600 Devonbriar Way Unit N204
- 5600 Devonbriar Way Unit N202
- 4400 Thornbriar Ln Unit A105
- 4400 Thornbriar Ln Unit A104
- 4400 Thornbriar Ln Unit A201
- 5635 Devonbriar Way Unit K103
- 5533 Chrishire Way Unit F203
- 4200 Thornbriar Ln Unit E104
- 4200 Thornbriar Ln Unit 208
- 4301 Lizshire Ln Unit C108
- 4301 Lizshire Ln Unit C303
- 5635 Devonbriar Way Unit K103
- 5575 Rosebriar Way
- 4350 Perkinshire Ln Unit Q101
- 4401 Thornbriar Ln Unit 208
- 5521 Fairfax St
- 4149 S Semoran Blvd Unit 13
- 4213 S Semoran Blvd Unit 9
- 4407 S Semoran Blvd Unit 6
- 4113 S Semoran Blvd Unit 11
- 4153 S Semoran Blvd Unit 4
- 5300 Lake Margaret Dr
- 4115 S Semoran Blvd Unit 16
- 4548 Commander Dr Unit 1426
- 4353 S Semoran Blvd Unit 6
- 4528 Commander Dr Unit 2033
