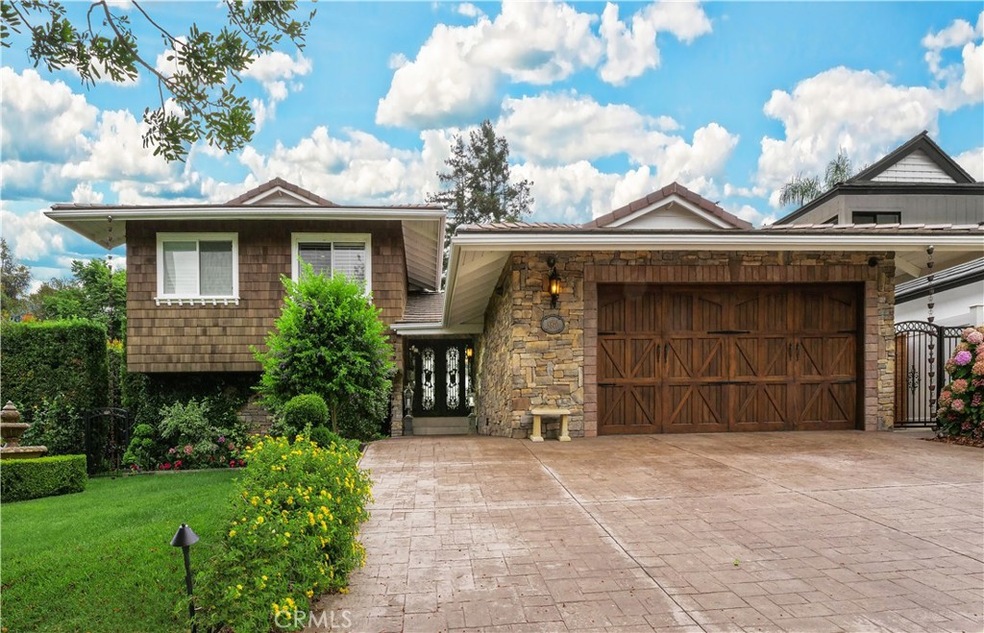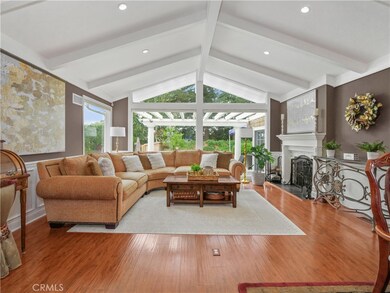
5540 Scotwood Dr Rancho Palos Verdes, CA 90275
Highlights
- Heated In Ground Pool
- Peek-A-Boo Views
- Property is near a park
- Soleado Elementary Rated A+
- Dual Staircase
- Attic
About This Home
As of October 2021As you drive down the street, the first thing you see is the city lights. When you arrive at the house; the curb appeal with lawn, fountain, and elegant shingle/stone decor greet you. The special front doors are all part of the curb appeal. This is a remodeled home with Travertine marble floors in the entry, kitchen, breakfast area, and family room. The living room has high beamed ceiling and large windows to bring the backyard half lawn and half step down pool inside. There is a built-in barbecue, fountain, and lush landscaping in the backyard. When you go downstairs; you are invited into the family room with french doors and a bed and bath. There are 3 1/2 baths and 3 of them have been remodeled. Upstairs are 3 bedrooms including the master suite. Some of the amenities are air conditioning, central vac, plus alarm and camera system. This is truly an elegant home that you don't want to miss.
Last Agent to Sell the Property
Estate Properties License #00868304 Listed on: 09/09/2021

Home Details
Home Type
- Single Family
Est. Annual Taxes
- $25,910
Year Built
- Built in 1965 | Remodeled
Lot Details
- 9,025 Sq Ft Lot
- Wrought Iron Fence
- Vinyl Fence
- Wood Fence
- Fence is in excellent condition
- Landscaped
- Sprinklers Throughout Yard
- Lawn
- Garden
- Back and Front Yard
- Density is up to 1 Unit/Acre
Parking
- 2 Car Direct Access Garage
- Parking Storage or Cabinetry
- Front Facing Garage
- Garage Door Opener
- Driveway Up Slope From Street
- On-Street Parking
Home Design
- Combination Foundation
- Fire Rated Drywall
- Concrete Roof
Interior Spaces
- 2,638 Sq Ft Home
- 2-Story Property
- Central Vacuum
- Dual Staircase
- Crown Molding
- Beamed Ceilings
- Gas Fireplace
- Double Pane Windows
- Custom Window Coverings
- Blinds
- Casement Windows
- Entryway
- Family Room
- Living Room with Fireplace
- Dining Room
- Peek-A-Boo Views
- Attic
Kitchen
- Breakfast Area or Nook
- Convection Oven
- Gas Oven
- Gas Range
- Free-Standing Range
- Range Hood
- Microwave
- Water Line To Refrigerator
- Dishwasher
- Quartz Countertops
- Disposal
Flooring
- Laminate
- Tile
Bedrooms and Bathrooms
- 4 Bedrooms
- Remodeled Bathroom
- Granite Bathroom Countertops
- Low Flow Toliet
- Bathtub with Shower
- Walk-in Shower
- Exhaust Fan In Bathroom
- Closet In Bathroom
Laundry
- Laundry Room
- Gas And Electric Dryer Hookup
Home Security
- Alarm System
- Fire and Smoke Detector
Pool
- Heated In Ground Pool
- Gas Heated Pool
- Saltwater Pool
Outdoor Features
- Open Patio
- Exterior Lighting
- Shed
- Outdoor Grill
- Rain Gutters
- Front Porch
Location
- Property is near a park
Utilities
- Central Heating and Cooling System
- Gas Water Heater
- Phone Available
- Cable TV Available
Community Details
- Property has a Home Owners Association
Listing and Financial Details
- Tax Lot 176
- Tax Tract Number 27789
- Assessor Parcel Number 7574017003
Ownership History
Purchase Details
Purchase Details
Home Financials for this Owner
Home Financials are based on the most recent Mortgage that was taken out on this home.Purchase Details
Home Financials for this Owner
Home Financials are based on the most recent Mortgage that was taken out on this home.Purchase Details
Home Financials for this Owner
Home Financials are based on the most recent Mortgage that was taken out on this home.Similar Homes in Rancho Palos Verdes, CA
Home Values in the Area
Average Home Value in this Area
Purchase History
| Date | Type | Sale Price | Title Company |
|---|---|---|---|
| Deed | -- | None Listed On Document | |
| Grant Deed | -- | None Listed On Document | |
| Grant Deed | $2,190,000 | Progressive Title Company | |
| Grant Deed | $1,500,000 | Pacific Coast Title Company | |
| Interfamily Deed Transfer | -- | Nextitle |
Mortgage History
| Date | Status | Loan Amount | Loan Type |
|---|---|---|---|
| Previous Owner | $1,600,000 | New Conventional | |
| Previous Owner | $700,000 | New Conventional | |
| Previous Owner | $250,000 | Credit Line Revolving |
Property History
| Date | Event | Price | Change | Sq Ft Price |
|---|---|---|---|---|
| 10/22/2021 10/22/21 | Sold | $2,190,000 | +10.9% | $830 / Sq Ft |
| 09/09/2021 09/09/21 | For Sale | $1,975,000 | +31.7% | $749 / Sq Ft |
| 06/18/2015 06/18/15 | Sold | $1,500,000 | -3.2% | $569 / Sq Ft |
| 05/17/2015 05/17/15 | Pending | -- | -- | -- |
| 04/08/2015 04/08/15 | For Sale | $1,550,000 | 0.0% | $588 / Sq Ft |
| 06/15/2013 06/15/13 | Rented | $4,250 | +1.2% | -- |
| 05/23/2013 05/23/13 | Under Contract | -- | -- | -- |
| 05/21/2013 05/21/13 | For Rent | $4,200 | -- | -- |
Tax History Compared to Growth
Tax History
| Year | Tax Paid | Tax Assessment Tax Assessment Total Assessment is a certain percentage of the fair market value that is determined by local assessors to be the total taxable value of land and additions on the property. | Land | Improvement |
|---|---|---|---|---|
| 2024 | $25,910 | $2,278,475 | $1,822,780 | $455,695 |
| 2023 | $25,453 | $2,233,800 | $1,787,040 | $446,760 |
| 2022 | $24,151 | $2,190,000 | $1,752,000 | $438,000 |
| 2021 | $18,961 | $1,675,730 | $1,308,626 | $367,104 |
| 2019 | $18,020 | $1,616,084 | $1,269,812 | $346,272 |
| 2018 | $17,878 | $1,584,397 | $1,244,914 | $339,483 |
| 2016 | $16,985 | $1,522,874 | $1,196,573 | $326,301 |
| 2015 | $10,854 | $934,306 | $789,536 | $144,770 |
| 2014 | $10,705 | $916,006 | $774,071 | $141,935 |
Agents Affiliated with this Home
-
Cindy Chew

Seller's Agent in 2021
Cindy Chew
RE/MAX
(310) 753-6738
16 in this area
40 Total Sales
-
Shawn Nejad

Buyer's Agent in 2021
Shawn Nejad
Vista Sotheby's International Realty
(310) 938-1849
33 in this area
89 Total Sales
-
Jackie Wang-Dojiri

Seller's Agent in 2015
Jackie Wang-Dojiri
RE/MAX
(310) 999-8812
8 in this area
31 Total Sales
-
Margaret Sun

Buyer's Agent in 2013
Margaret Sun
(626) 616-2380
28 Total Sales
Map
Source: California Regional Multiple Listing Service (CRMLS)
MLS Number: PV21199480
APN: 7574-017-003
- 28715 Crestridge Rd
- 5726 Sunmist Dr
- 21 Santa Catalina Dr
- 28852 Crestridge Rd
- 5202 Middlecrest Rd
- 22 Seaview Dr S
- 627 Deep Valley Dr Unit 114
- 627 Deep Valley Dr Unit 410
- 901 Deep Valley Dr Unit 104
- 927 Deep Valley Dr Unit 125
- 927 Deep Valley Dr Unit 122
- 927 Deep Valley Dr Unit 115
- 31 Aspen Way
- 975 Silver Spur Rd
- 105 Aspen Way
- 45 Oaktree Ln
- 23 Country Meadow Rd
- 44 Cypress Way
- 1520 Paseo Ln
- 29081 Palos Verdes Dr E






