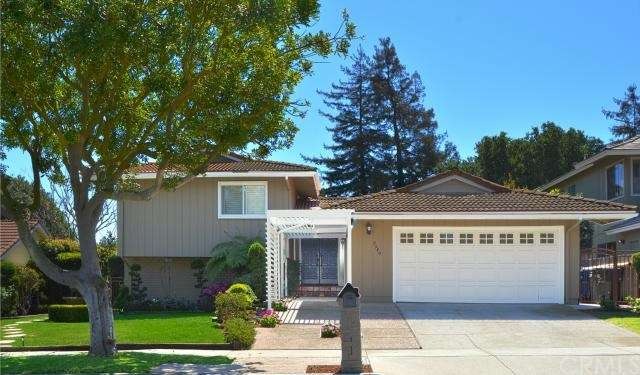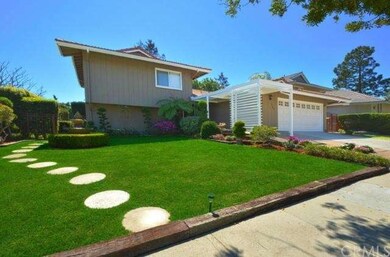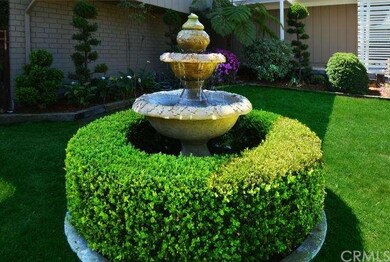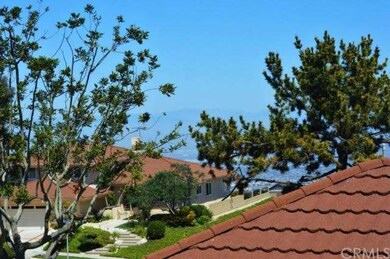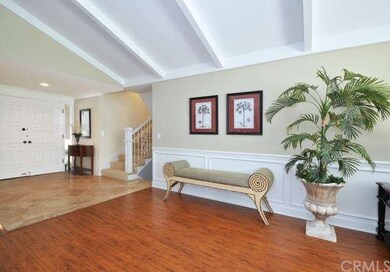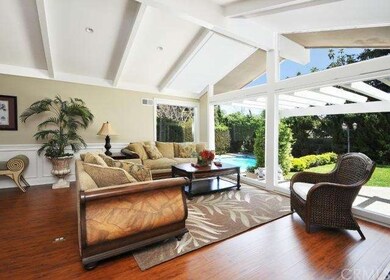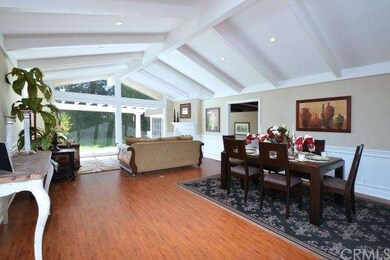
5540 Scotwood Dr Rancho Palos Verdes, CA 90275
Highlights
- Filtered Pool
- Primary Bedroom Suite
- Updated Kitchen
- Soleado Elementary Rated A+
- City Lights View
- Maid or Guest Quarters
About This Home
As of October 2021Beautifully remodeled home with a nice floor plan near Ridgecrest Intermediate School & Highridge Park. Travertine marble floors in entry, kitchen, breakfast and 2nd family room (or den) areas. New laminated floors in living room, family room and downstairs bedroom. Newly remodeled kitchen with quartz countertops, new Cabinets w/ self-closing doors & drawers, recessed lighting and stainless steel appliances including a refrigerator. Large living room w/ vaulted ceilings, cozy fireplace and 3 large picture windows looking out the beautiful backyard. Remote-controlled Hunter Douglas silhoutte shades for those 3 big picture windows. Wainscoting through out living room, breakfast area and 2nd family room. Spacious family room with a wet bar, built-in entertainment center and French doors opening to the lower level backyard with a large swimming pool! New carpet in all 3 bedrooms upstairs. Remodeled 3 bathrooms with travertine & tumbled marbles. Laundry room inside w/ laundry chute from upstairs closet. This is truly a great family home!
Last Agent to Sell the Property
Estate Properties License #01097324 Listed on: 04/08/2015

Home Details
Home Type
- Single Family
Est. Annual Taxes
- $25,910
Year Built
- Built in 1965
Lot Details
- 9,025 Sq Ft Lot
- Lot Dimensions are 72 x 125
- Front and Back Yard Sprinklers
- Garden
- Back and Front Yard
Parking
- 2 Car Garage
Property Views
- City Lights
- Peek-A-Boo
Interior Spaces
- 2,638 Sq Ft Home
- Wainscoting
- Cathedral Ceiling
- Recessed Lighting
- Double Door Entry
- Family Room Off Kitchen
- Living Room with Fireplace
- L-Shaped Dining Room
Kitchen
- Updated Kitchen
- Breakfast Area or Nook
- Open to Family Room
- Six Burner Stove
- Gas Cooktop
- <<microwave>>
- Dishwasher
- Kitchen Island
- Stone Countertops
- Disposal
Flooring
- Carpet
- Laminate
- Stone
Bedrooms and Bathrooms
- 4 Bedrooms
- Main Floor Bedroom
- Primary Bedroom Suite
- Maid or Guest Quarters
- 3 Full Bathrooms
Laundry
- Laundry Room
- Laundry in Garage
Pool
- Filtered Pool
- In Ground Pool
Outdoor Features
- Exterior Lighting
Utilities
- Vented Exhaust Fan
- Gas Water Heater
Community Details
- No Home Owners Association
Listing and Financial Details
- Tax Lot 176
- Tax Tract Number 27789
- Assessor Parcel Number 7574017003
Ownership History
Purchase Details
Purchase Details
Home Financials for this Owner
Home Financials are based on the most recent Mortgage that was taken out on this home.Purchase Details
Home Financials for this Owner
Home Financials are based on the most recent Mortgage that was taken out on this home.Purchase Details
Home Financials for this Owner
Home Financials are based on the most recent Mortgage that was taken out on this home.Similar Homes in Rancho Palos Verdes, CA
Home Values in the Area
Average Home Value in this Area
Purchase History
| Date | Type | Sale Price | Title Company |
|---|---|---|---|
| Deed | -- | None Listed On Document | |
| Grant Deed | -- | None Listed On Document | |
| Grant Deed | $2,190,000 | Progressive Title Company | |
| Grant Deed | $1,500,000 | Pacific Coast Title Company | |
| Interfamily Deed Transfer | -- | Nextitle |
Mortgage History
| Date | Status | Loan Amount | Loan Type |
|---|---|---|---|
| Previous Owner | $1,600,000 | New Conventional | |
| Previous Owner | $700,000 | New Conventional | |
| Previous Owner | $250,000 | Credit Line Revolving |
Property History
| Date | Event | Price | Change | Sq Ft Price |
|---|---|---|---|---|
| 10/22/2021 10/22/21 | Sold | $2,190,000 | +10.9% | $830 / Sq Ft |
| 09/09/2021 09/09/21 | For Sale | $1,975,000 | +31.7% | $749 / Sq Ft |
| 06/18/2015 06/18/15 | Sold | $1,500,000 | -3.2% | $569 / Sq Ft |
| 05/17/2015 05/17/15 | Pending | -- | -- | -- |
| 04/08/2015 04/08/15 | For Sale | $1,550,000 | 0.0% | $588 / Sq Ft |
| 06/15/2013 06/15/13 | Rented | $4,250 | +1.2% | -- |
| 05/23/2013 05/23/13 | Under Contract | -- | -- | -- |
| 05/21/2013 05/21/13 | For Rent | $4,200 | -- | -- |
Tax History Compared to Growth
Tax History
| Year | Tax Paid | Tax Assessment Tax Assessment Total Assessment is a certain percentage of the fair market value that is determined by local assessors to be the total taxable value of land and additions on the property. | Land | Improvement |
|---|---|---|---|---|
| 2024 | $25,910 | $2,278,475 | $1,822,780 | $455,695 |
| 2023 | $25,453 | $2,233,800 | $1,787,040 | $446,760 |
| 2022 | $24,151 | $2,190,000 | $1,752,000 | $438,000 |
| 2021 | $18,961 | $1,675,730 | $1,308,626 | $367,104 |
| 2019 | $18,020 | $1,616,084 | $1,269,812 | $346,272 |
| 2018 | $17,878 | $1,584,397 | $1,244,914 | $339,483 |
| 2016 | $16,985 | $1,522,874 | $1,196,573 | $326,301 |
| 2015 | $10,854 | $934,306 | $789,536 | $144,770 |
| 2014 | $10,705 | $916,006 | $774,071 | $141,935 |
Agents Affiliated with this Home
-
Cindy Chew

Seller's Agent in 2021
Cindy Chew
RE/MAX
(310) 753-6738
16 in this area
40 Total Sales
-
Shawn Nejad

Buyer's Agent in 2021
Shawn Nejad
Vista Sotheby's International Realty
(310) 938-1849
33 in this area
89 Total Sales
-
Jackie Wang-Dojiri

Seller's Agent in 2015
Jackie Wang-Dojiri
RE/MAX
(310) 999-8812
8 in this area
31 Total Sales
-
Margaret Sun

Buyer's Agent in 2013
Margaret Sun
(626) 616-2380
28 Total Sales
Map
Source: California Regional Multiple Listing Service (CRMLS)
MLS Number: PV15073952
APN: 7574-017-003
- 28715 Crestridge Rd
- 5726 Sunmist Dr
- 21 Santa Catalina Dr
- 28852 Crestridge Rd
- 5202 Middlecrest Rd
- 627 Deep Valley Dr Unit 114
- 627 Deep Valley Dr Unit 410
- 22 Seaview Dr S
- 901 Deep Valley Dr Unit 104
- 927 Deep Valley Dr Unit 125
- 927 Deep Valley Dr Unit 122
- 927 Deep Valley Dr Unit 115
- 31 Aspen Way
- 975 Silver Spur Rd
- 105 Aspen Way
- 45 Oaktree Ln
- 1520 Paseo Ln
- 29081 Palos Verdes Dr E
- 44 Cypress Way
- 23 Country Meadow Rd
