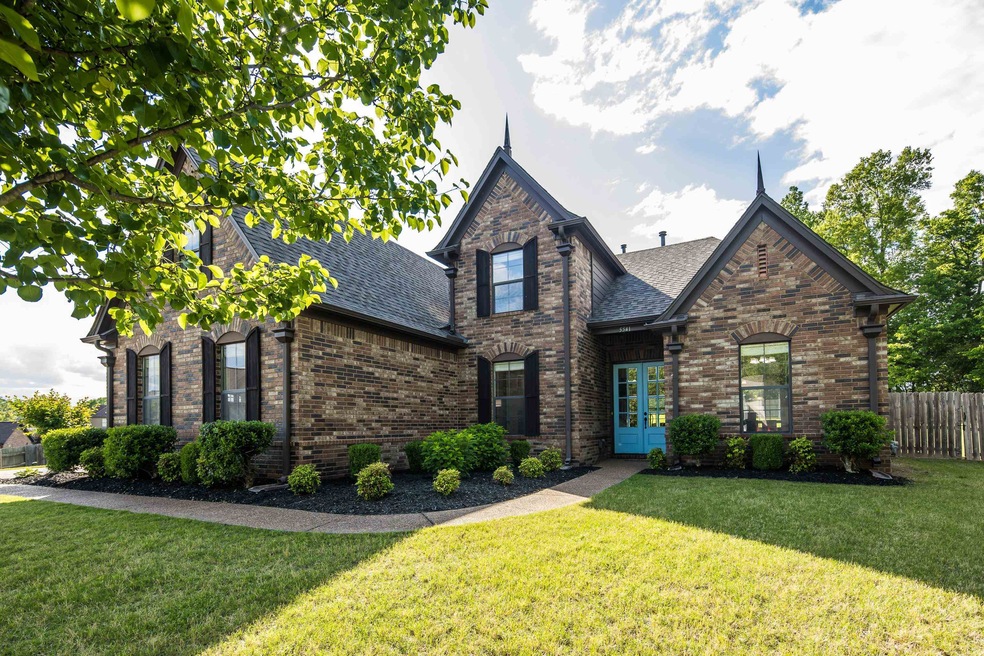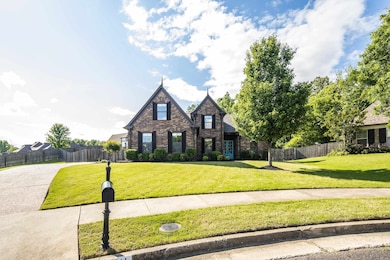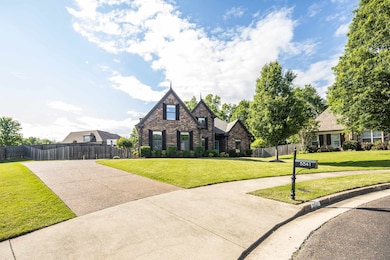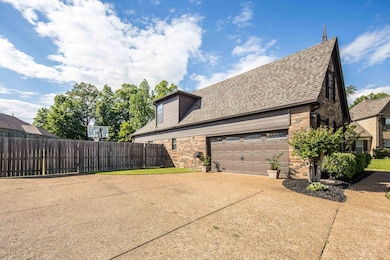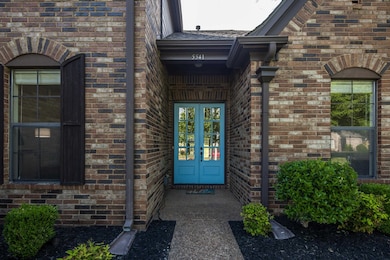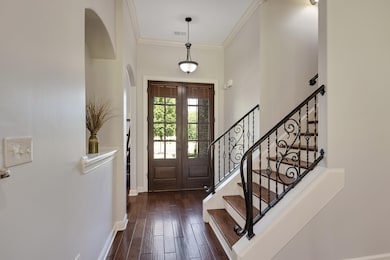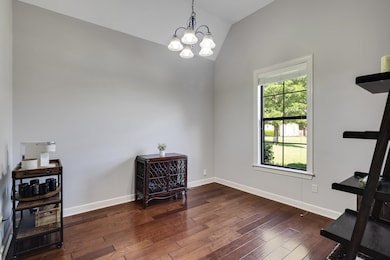
5541 Scarlet Ridge Cove Arlington, TN 38002
Lakeland NeighborhoodEstimated payment $2,657/month
Highlights
- Hot Property
- Den with Fireplace
- Traditional Architecture
- Arlington Middle School Rated A
- Vaulted Ceiling
- Wood Flooring
About This Home
MOVE-IN READY & tucked away on a COVE LOT, this Arlington home is zoned for highly sought-after ARLINGTON SCHOOLS! Featuring a BRAND-NEW ROOF, NEW INTERIOR PAINT, & NEW CARPET, this one is truly ready for you. Inside, you'll find an open-concept layout with VAULTED CEILINGS & a spacious, AIRY GREAT ROOM filled with NATURAL LIGHT, BUILT-IN BOOKSHELVES, & SURROUND SOUND — perfect for relaxing or entertaining. The home has been METICULOUSLY MAINTAINED, offering a flexible floor plan with 2 BEDROOMS DOWN & 3 UP, with one upstairs room easily used as a playroom, media room, or 5th bedroom. Enjoy the outdoors year-round on the LARGE COVERED BACK PORCH with a cozy OUTDOOR FIREPLACE, all surrounded by a fully fenced backyard. The primary suite is a true retreat, highlighted by a large bay window that floods the space with natural light. The ensuite bathroom offers a SOAKING TUB, WALK THRU SHOWER with duel heads & a spacious layout. This home WON'T LAST LONG! Schedule your showing today!
Home Details
Home Type
- Single Family
Est. Annual Taxes
- $2,513
Year Built
- Built in 2010
Lot Details
- 0.51 Acre Lot
- Wood Fence
- Landscaped
HOA Fees
- $13 Monthly HOA Fees
Home Design
- Traditional Architecture
- Composition Shingle Roof
- Vinyl Siding
Interior Spaces
- 2,400-2,599 Sq Ft Home
- 2,441 Sq Ft Home
- 1.5-Story Property
- Smooth Ceilings
- Vaulted Ceiling
- Gas Log Fireplace
- Double Pane Windows
- Aluminum Window Frames
- Great Room
- Living Room
- Breakfast Room
- Dining Room
- Den with Fireplace
- 2 Fireplaces
- Fire and Smoke Detector
- Laundry Room
Kitchen
- Eat-In Kitchen
- Breakfast Bar
Flooring
- Wood
- Partially Carpeted
- Tile
Bedrooms and Bathrooms
- 5 Bedrooms | 2 Main Level Bedrooms
- Primary Bedroom on Main
- Walk-In Closet
- 3 Full Bathrooms
- Double Vanity
- Bathtub With Separate Shower Stall
Parking
- 2 Car Garage
- Side Facing Garage
- Garage Door Opener
- Driveway
Outdoor Features
- Cove
- Covered patio or porch
Utilities
- Central Heating and Cooling System
Community Details
- Harrells Ridge Subdivision
- Property managed by Keith Collins
- Mandatory home owners association
- Planned Unit Development
Listing and Financial Details
- Assessor Parcel Number A0142C A00027
Map
Home Values in the Area
Average Home Value in this Area
Tax History
| Year | Tax Paid | Tax Assessment Tax Assessment Total Assessment is a certain percentage of the fair market value that is determined by local assessors to be the total taxable value of land and additions on the property. | Land | Improvement |
|---|---|---|---|---|
| 2025 | $2,513 | $107,150 | $25,500 | $81,650 |
| 2024 | $2,513 | $74,125 | $16,950 | $57,175 |
| 2023 | $3,462 | $74,125 | $16,950 | $57,175 |
| 2022 | $1,898 | $74,125 | $16,950 | $57,175 |
| 2021 | $3,506 | $74,125 | $16,950 | $57,175 |
| 2020 | $3,440 | $63,475 | $14,250 | $49,225 |
| 2019 | $2,571 | $63,475 | $14,250 | $49,225 |
| 2018 | $3,301 | $63,475 | $14,250 | $49,225 |
| 2017 | $3,339 | $63,475 | $14,250 | $49,225 |
| 2016 | $3,231 | $58,525 | $0 | $0 |
| 2014 | $2,558 | $58,525 | $0 | $0 |
Property History
| Date | Event | Price | Change | Sq Ft Price |
|---|---|---|---|---|
| 05/28/2025 05/28/25 | Pending | -- | -- | -- |
| 05/07/2025 05/07/25 | For Sale | $435,000 | +77.6% | $181 / Sq Ft |
| 12/15/2014 12/15/14 | Sold | $245,000 | -1.6% | $102 / Sq Ft |
| 11/08/2014 11/08/14 | Pending | -- | -- | -- |
| 11/05/2014 11/05/14 | For Sale | $249,000 | +15.5% | $104 / Sq Ft |
| 12/14/2012 12/14/12 | Sold | $215,500 | +6.2% | $90 / Sq Ft |
| 11/27/2012 11/27/12 | Pending | -- | -- | -- |
| 10/30/2012 10/30/12 | For Sale | $203,000 | -- | $85 / Sq Ft |
Purchase History
| Date | Type | Sale Price | Title Company |
|---|---|---|---|
| Warranty Deed | $245,000 | None Available | |
| Deed | $215,500 | None Available | |
| Trustee Deed | $249,930 | None Available | |
| Warranty Deed | $247,963 | Multiple | |
| Special Warranty Deed | $171,000 | None Available | |
| Trustee Deed | $175,000 | None Available |
Mortgage History
| Date | Status | Loan Amount | Loan Type |
|---|---|---|---|
| Open | $170,000 | Credit Line Revolving | |
| Closed | $100,000 | Credit Line Revolving | |
| Closed | $196,000 | New Conventional | |
| Previous Owner | $204,725 | New Conventional | |
| Previous Owner | $19,539 | Unknown | |
| Previous Owner | $243,471 | FHA | |
| Previous Owner | $181,748 | Construction | |
| Previous Owner | $171,750 | Seller Take Back |
Similar Homes in Arlington, TN
Source: Memphis Area Association of REALTORS®
MLS Number: 10196060
APN: A0-142C-A0-0027
- 5585 Heather Oak Dr
- 5521 Heather Oak Dr
- 5511 Heather Oak Dr
- 5563 Heather Oak Dr
- 5628 Heather Oak Dr
- 5582 Heather Oak Dr
- 5685 Heather Oak Dr
- 12547 Noble Oak Dr
- 5408 Maple Landing Dr
- 0 Larry Anderson Ln
- 5380 Scarlet Ridge Dr
- 5579 Knotted Oak Ln
- 5565 Knotted Oak Ln
- 5376 Scarlet Ridge Dr
- 5395 Maple Landing Dr
- 12612 Noble Oak Dr
- 5578 Southern Winds Dr
- 0 Chester St Unit 22797078
- 0 Chester St Unit 10181188
- 5221 Chester St
