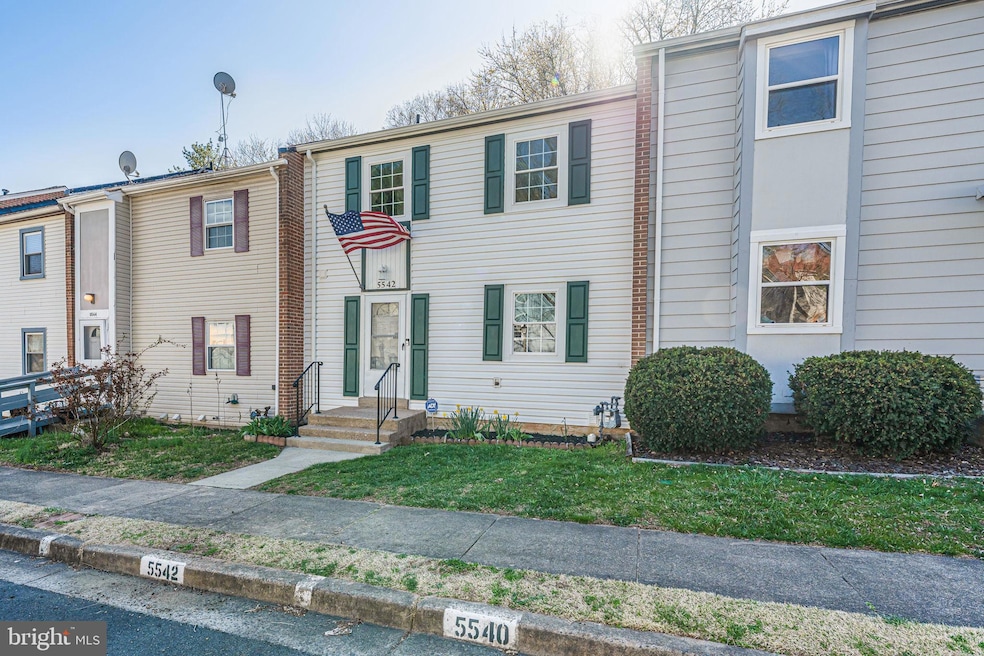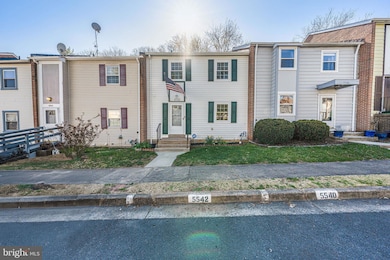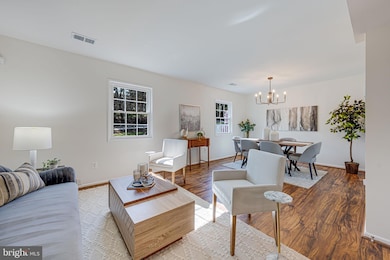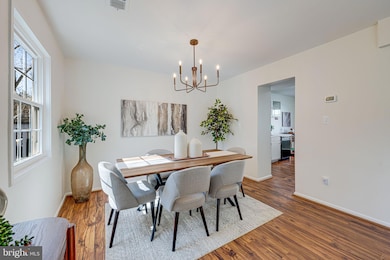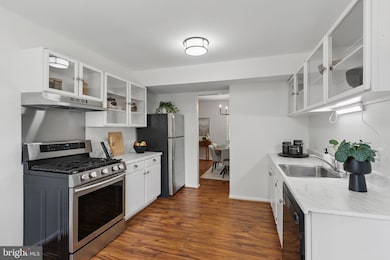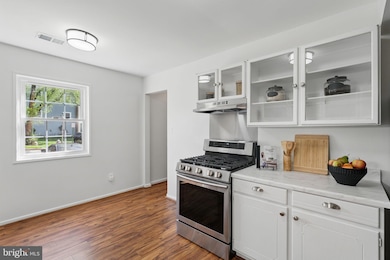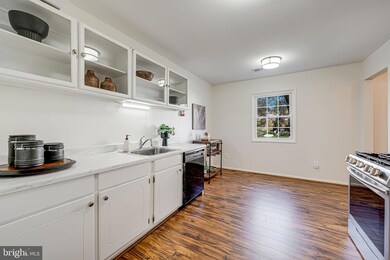
Highlights
- Traditional Architecture
- Community Pool
- Jogging Path
- Kings Glen Elementary School Rated A-
- Tennis Courts
- Forced Air Heating and Cooling System
About This Home
As of May 2025Fabulous Burke location just minutes from Burke Lake Park and the VRE! 3 bedroom townhome with room for expansion! 3 level townhome with highly sought-after walkout lower level. Bright and open, freshly painted top to bottom with new light fixtures throughout the house. New carpeting on the upper level, new ceiling fans and new door hardware throughout the home. Primary suite has an enormous walk-in-closet that could easily be reconfigured to add an additional full bath upstairs. Lower level is open, finished space with sliding glass doors to the fenced yard, storage and loads of potential! Windows on the main and upper level have been replaced (2015) Freshly power washed with backyard stirred and ready for spring plantings! Fenced and open yard for whatever your dreams can create! This active and outdoorsy community has endless walking paths that connect the Burke neighborhoods, with access to lakes & ponds, tons of playgrounds, tennis & pickleball courts, and fishing, boating, camping, hiking and kayaking at nearby Burke Lake Park. You can’t beat this northeast Burke location, just mins from Braddock Rd, the beltway and Braddock Rd fast toll access. 2.7 miles to the VRE and 4.3 miles to Burke Centre and Burke Lake Park. Don’t miss this incredible opportunity!
Last Agent to Sell the Property
CENTURY 21 New Millennium License #0225021152 Listed on: 04/10/2025

Townhouse Details
Home Type
- Townhome
Est. Annual Taxes
- $5,700
Year Built
- Built in 1972
Lot Details
- 1,430 Sq Ft Lot
- Property is Fully Fenced
HOA Fees
- $104 Monthly HOA Fees
Home Design
- Traditional Architecture
- Permanent Foundation
- Vinyl Siding
- Concrete Perimeter Foundation
Interior Spaces
- Property has 3 Levels
- Ceiling Fan
Bedrooms and Bathrooms
- 3 Bedrooms
Partially Finished Basement
- Walk-Out Basement
- Rear Basement Entry
- Natural lighting in basement
Parking
- 2 Open Parking Spaces
- 2 Parking Spaces
- Paved Parking
- Parking Lot
- Off-Street Parking
- 2 Assigned Parking Spaces
Schools
- Lake Braddock High School
Utilities
- Forced Air Heating and Cooling System
- Heat Pump System
- Natural Gas Water Heater
Listing and Financial Details
- Tax Lot 55
- Assessor Parcel Number 0781 07 0055
Community Details
Overview
- Lake Braddock Subdivision
Amenities
- Common Area
Recreation
- Tennis Courts
- Community Basketball Court
- Community Playground
- Community Pool
- Jogging Path
Pet Policy
- Pets Allowed
Ownership History
Purchase Details
Home Financials for this Owner
Home Financials are based on the most recent Mortgage that was taken out on this home.Purchase Details
Similar Homes in Burke, VA
Home Values in the Area
Average Home Value in this Area
Purchase History
| Date | Type | Sale Price | Title Company |
|---|---|---|---|
| Deed | $502,500 | Commonwealth Land Title | |
| Deed | $43,500 | -- |
Mortgage History
| Date | Status | Loan Amount | Loan Type |
|---|---|---|---|
| Open | $427,125 | New Conventional | |
| Previous Owner | $43,500 | Credit Line Revolving | |
| Previous Owner | $102,000 | New Conventional | |
| Previous Owner | $40,000 | Stand Alone Second | |
| Previous Owner | $64,945 | New Conventional |
Property History
| Date | Event | Price | Change | Sq Ft Price |
|---|---|---|---|---|
| 05/14/2025 05/14/25 | Sold | $502,500 | +5.8% | $332 / Sq Ft |
| 04/14/2025 04/14/25 | Pending | -- | -- | -- |
| 04/10/2025 04/10/25 | For Sale | $475,000 | -- | $314 / Sq Ft |
Tax History Compared to Growth
Tax History
| Year | Tax Paid | Tax Assessment Tax Assessment Total Assessment is a certain percentage of the fair market value that is determined by local assessors to be the total taxable value of land and additions on the property. | Land | Improvement |
|---|---|---|---|---|
| 2024 | $5,322 | $459,400 | $165,000 | $294,400 |
| 2023 | $5,024 | $445,200 | $160,000 | $285,200 |
| 2022 | $5,018 | $438,820 | $155,000 | $283,820 |
| 2021 | $4,639 | $395,350 | $135,000 | $260,350 |
| 2020 | $4,456 | $376,540 | $125,000 | $251,540 |
| 2019 | $4,226 | $357,080 | $115,000 | $242,080 |
| 2018 | $4,014 | $349,070 | $115,000 | $234,070 |
| 2017 | $3,671 | $316,150 | $100,000 | $216,150 |
| 2016 | $3,579 | $308,940 | $100,000 | $208,940 |
| 2015 | $1,724 | $308,940 | $100,000 | $208,940 |
| 2014 | $3,414 | $306,560 | $100,000 | $206,560 |
Agents Affiliated with this Home
-
Kent Eley

Seller's Agent in 2025
Kent Eley
Century 21 New Millennium
(703) 803-3895
4 in this area
148 Total Sales
-
Cyndee Carr

Seller Co-Listing Agent in 2025
Cyndee Carr
Century 21 New Millennium
(703) 577-5799
3 in this area
97 Total Sales
-
Carolyn Connell

Buyer's Agent in 2025
Carolyn Connell
Keller Williams Realty
(703) 401-3062
3 in this area
80 Total Sales
Map
Source: Bright MLS
MLS Number: VAFX2230660
APN: 0781-07-0055
- 5638 Sutherland Ct
- 5711 Crownleigh Ct
- 9513 Burdett Rd
- 5603 Stillwater Ct
- 5409 Tripolis Ct
- 9626 Pierrpont St
- 9710 Ashbourn Dr
- 5432 Brixham Ct
- 9338 Lee St
- 5408 Bromyard Ct
- 5307 Richardson Dr
- 5838 High Bluff Ct
- 9340 Burke Rd
- 5137 Richardson Dr
- 6003 Lincolnwood Ct
- 5135 Richardson Dr
- 9814 Natick Rd
- 5370 Gainsborough Dr
- 5261 Dunleigh Dr
- 6018 Lincolnwood Ct
