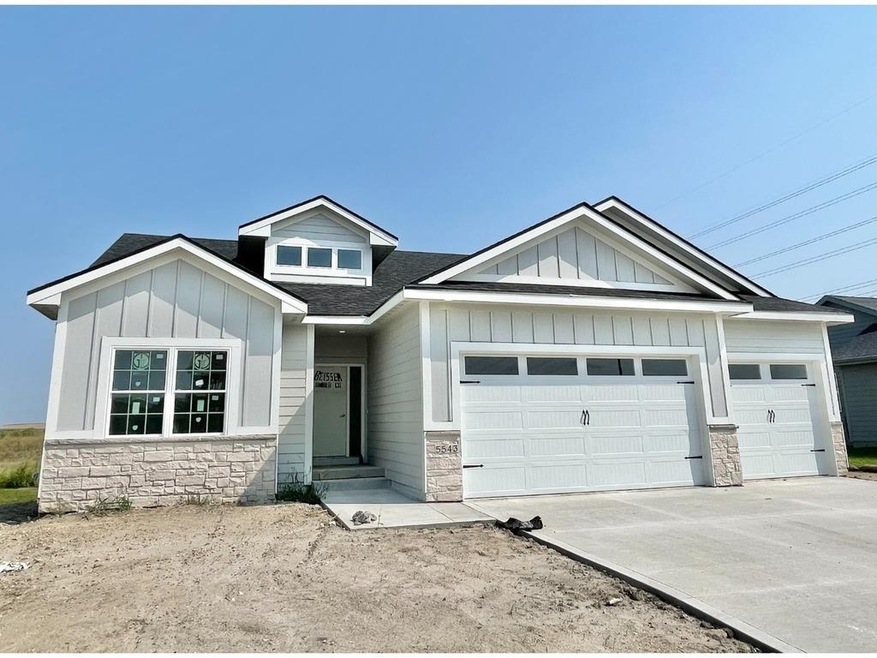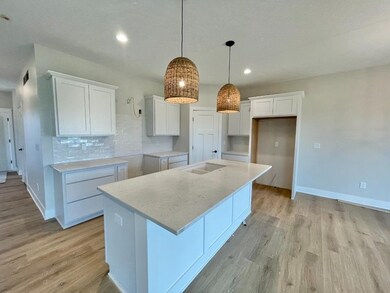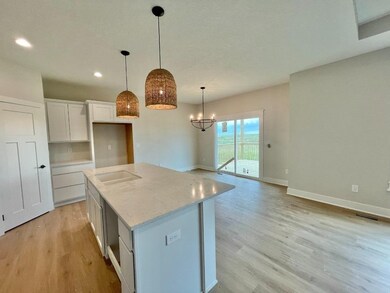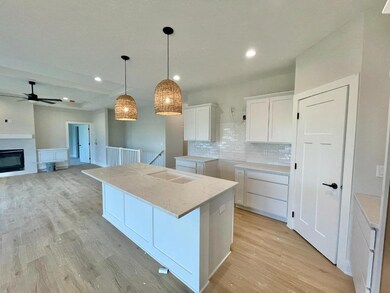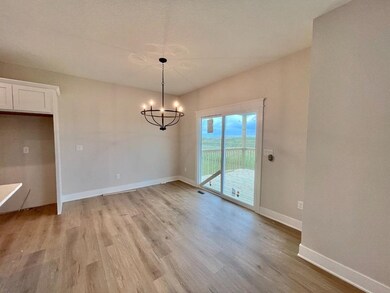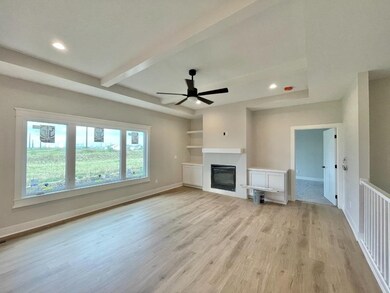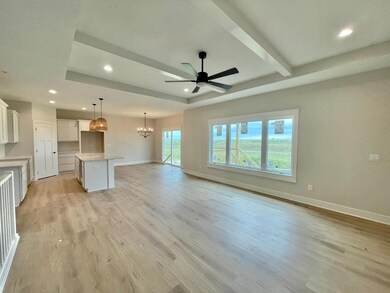
5543 147th St Grimes, IA 50111
Estimated Value: $466,240 - $491,000
Highlights
- Ranch Style House
- Eat-In Kitchen
- Covered Deck
- Mud Room
- Wet Bar
- Tile Flooring
About This Home
As of November 2021Modern Farmhouse Ranch w/ almost 2400 SqFt of Finish! On the main level you'll find the open concept great room to kitchen & dining area with vaulted ceiling. The family room continues the LVT flooring from the entry/kitchen plus has a gas fireplace. The kitchen features white cabinetry, quartz counters, stainless steel appliances, GE gas range & is right off the covered deck for summer cookouts. The owners suite offers and en suite bathroom w/ dual vanities, quartz counters, & full tiled shower w/ door. The owners suite also has a large walk in closet w/ direct access to the laundry. The main level also has 2 guest bedrooms, full bath, mudroom off the 3 car garage. Downstairs you'll find a large 2nd family room w/ wet bar, 4th bedroom, full bath, & storage area. Other Upgrades: 9' ceilings both levels, insulated garage doors, 3rd stall opener, upgraded plumbing/lighting fixtures, & more!
Home Details
Home Type
- Single Family
Est. Annual Taxes
- $7,144
Year Built
- Built in 2021
Lot Details
- 10,125
HOA Fees
- $8 Monthly HOA Fees
Home Design
- Ranch Style House
- Farmhouse Style Home
- Frame Construction
- Asphalt Shingled Roof
- Stone Siding
Interior Spaces
- 1,566 Sq Ft Home
- Wet Bar
- Gas Fireplace
- Mud Room
- Family Room Downstairs
- Dining Area
- Laundry on main level
- Finished Basement
Kitchen
- Eat-In Kitchen
- Stove
- Microwave
- Dishwasher
Flooring
- Carpet
- Tile
- Vinyl
Bedrooms and Bathrooms
Parking
- 3 Car Attached Garage
- Driveway
Utilities
- Forced Air Heating and Cooling System
- Cable TV Available
Additional Features
- Covered Deck
- 10,125 Sq Ft Lot
Community Details
- Coyote Ridge Owner's Assoc Association
- Built by Cosgriff Development
Listing and Financial Details
- Assessor Parcel Number 1212408006
Ownership History
Purchase Details
Home Financials for this Owner
Home Financials are based on the most recent Mortgage that was taken out on this home.Purchase Details
Home Financials for this Owner
Home Financials are based on the most recent Mortgage that was taken out on this home.Purchase Details
Home Financials for this Owner
Home Financials are based on the most recent Mortgage that was taken out on this home.Purchase Details
Similar Homes in Grimes, IA
Home Values in the Area
Average Home Value in this Area
Purchase History
| Date | Buyer | Sale Price | Title Company |
|---|---|---|---|
| Dasgupta Subhadeep | $430,000 | None Available | |
| Cosgriff Development Llc | $73,000 | None Available | |
| Jerrys Homes Inc | $79,000 | None Available | |
| Jerrys Homes Inc | $79,000 | None Listed On Document | |
| Jerrys Homes Inc | $125,600 | Wilson Lisa R | |
| Bassman Jill A | $68,000 | None Available |
Mortgage History
| Date | Status | Borrower | Loan Amount |
|---|---|---|---|
| Open | Dasgupta Subhadeep | $417,003 | |
| Closed | Dasgupta Subhadeep | $417,003 | |
| Previous Owner | Cosgriff Development Llc | $404,000 | |
| Previous Owner | Jerrys Homes Inc | $249,750 |
Property History
| Date | Event | Price | Change | Sq Ft Price |
|---|---|---|---|---|
| 11/30/2021 11/30/21 | Sold | $429,900 | 0.0% | $275 / Sq Ft |
| 11/12/2021 11/12/21 | Pending | -- | -- | -- |
| 07/28/2021 07/28/21 | For Sale | $429,900 | -- | $275 / Sq Ft |
Tax History Compared to Growth
Tax History
| Year | Tax Paid | Tax Assessment Tax Assessment Total Assessment is a certain percentage of the fair market value that is determined by local assessors to be the total taxable value of land and additions on the property. | Land | Improvement |
|---|---|---|---|---|
| 2023 | $7,144 | $438,670 | $80,000 | $358,670 |
| 2022 | $2 | $391,940 | $80,000 | $311,940 |
| 2021 | $2 | $60 | $60 | $0 |
| 2020 | $2 | $60 | $60 | $0 |
Agents Affiliated with this Home
-
Michelle Kline

Seller's Agent in 2021
Michelle Kline
RE/MAX
(515) 238-6551
144 in this area
359 Total Sales
-
James Von Gillern

Seller Co-Listing Agent in 2021
James Von Gillern
RE/MAX
(515) 321-2595
159 in this area
344 Total Sales
-
Monica Sabharwal

Buyer's Agent in 2021
Monica Sabharwal
Platinum Realty LLC
(515) 207-9517
4 in this area
17 Total Sales
Map
Source: Des Moines Area Association of REALTORS®
MLS Number: 634494
APN: 12-12-408-006
- 14531 Ironwood Ct
- 14528 Ironwood Ct
- 14521 Ironwood Ct
- 5526 146th St
- 14512 Ironwood Ct
- 14520 Ironwood Ct
- 14516 Ironwood Ct
- 14500 Coyote Dr
- 5009 148th Cir
- 14524 Ironwood Ct
- 5512 145th St
- 14415 Ironwood Cir
- 5506 145th St
- 14725 Stonecrop Dr
- 14733 Stonecrop Dr
- 5504 144th St
- 14243 Walnut Meadows Dr
- 14225 Walnut Meadows Dr
- 15116 Ironwood Ln
- 5412 151st St
