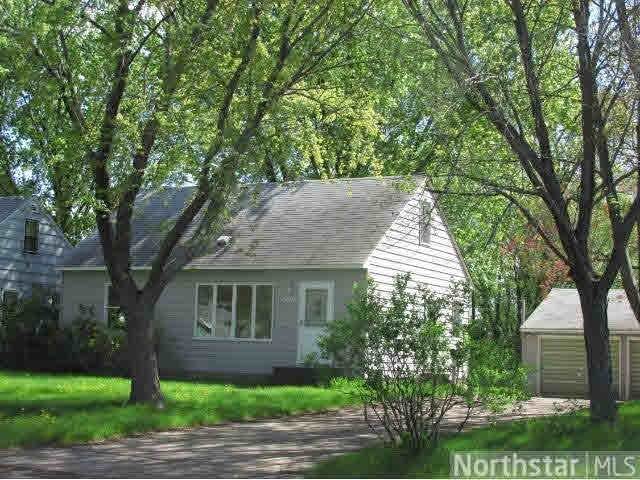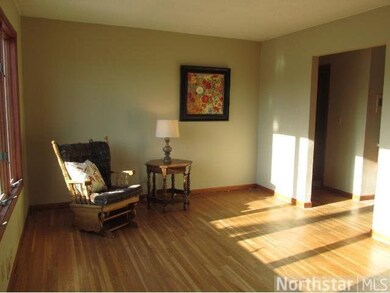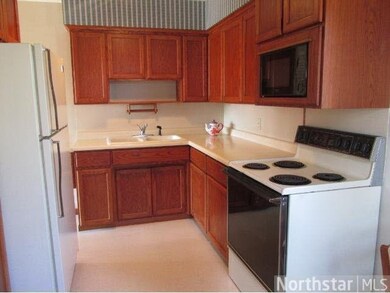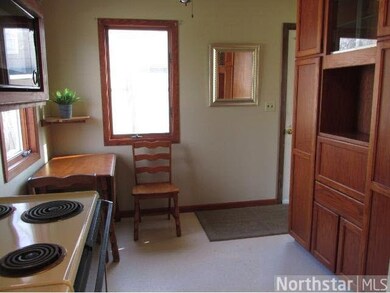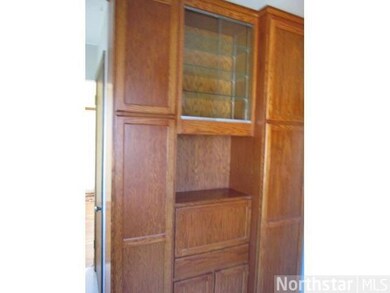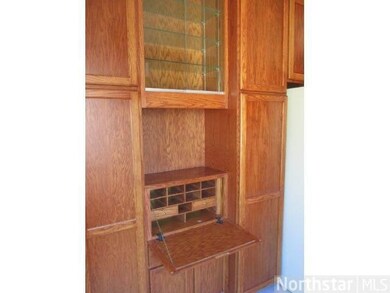
5546 Aldine St Saint Paul, MN 55126
Shamrock NeighborhoodEstimated Value: $270,000 - $308,706
Highlights
- Wood Flooring
- 2 Car Detached Garage
- Woodwork
- Irondale Senior High School Rated A-
- Eat-In Kitchen
- Bathroom on Main Level
About This Home
As of October 2014Beautiful home - original owner, ample custom handmade built ins. Oversized double garage. Maint free siding, new windows. Second floor completely vintage retro. Backs up to park.
Last Agent to Sell the Property
Valarie Nordstrom
CENTURY 21 Luger Realty Listed on: 04/07/2014
Last Buyer's Agent
Larry Klecker
Dellwood Realty LLC
Home Details
Home Type
- Single Family
Est. Annual Taxes
- $1,559
Year Built
- Built in 1955
Lot Details
- 8,276 Sq Ft Lot
- Lot Dimensions are 120x70
- Few Trees
Home Design
- Asphalt Shingled Roof
- Metal Siding
- Vinyl Siding
Interior Spaces
- 922 Sq Ft Home
- Woodwork
- Wood Flooring
- Basement Fills Entire Space Under The House
Kitchen
- Eat-In Kitchen
- Microwave
- Disposal
Bedrooms and Bathrooms
- 3 Bedrooms
- Bathroom Rough-In
- Bathroom on Main Level
Laundry
- Dryer
- Washer
Parking
- 2 Car Detached Garage
- Driveway
Outdoor Features
- Storage Shed
Utilities
- Forced Air Heating and Cooling System
- Heating System Uses Oil
Listing and Financial Details
- Assessor Parcel Number 043023440011
Ownership History
Purchase Details
Home Financials for this Owner
Home Financials are based on the most recent Mortgage that was taken out on this home.Similar Homes in Saint Paul, MN
Home Values in the Area
Average Home Value in this Area
Purchase History
| Date | Buyer | Sale Price | Title Company |
|---|---|---|---|
| Brandt Nicholas | $130,848 | Titlesmart Inc |
Mortgage History
| Date | Status | Borrower | Loan Amount |
|---|---|---|---|
| Open | Brandt Nicholas | $100,000 | |
| Closed | Brandt Nicholas | $120,650 |
Property History
| Date | Event | Price | Change | Sq Ft Price |
|---|---|---|---|---|
| 10/29/2014 10/29/14 | Sold | $127,000 | -39.5% | $138 / Sq Ft |
| 10/13/2014 10/13/14 | Pending | -- | -- | -- |
| 04/07/2014 04/07/14 | For Sale | $210,000 | -- | $228 / Sq Ft |
Tax History Compared to Growth
Tax History
| Year | Tax Paid | Tax Assessment Tax Assessment Total Assessment is a certain percentage of the fair market value that is determined by local assessors to be the total taxable value of land and additions on the property. | Land | Improvement |
|---|---|---|---|---|
| 2023 | $3,344 | $265,400 | $86,200 | $179,200 |
| 2022 | $2,840 | $257,300 | $86,200 | $171,100 |
| 2021 | $2,546 | $211,700 | $81,200 | $130,500 |
| 2020 | $2,734 | $195,800 | $81,200 | $114,600 |
| 2019 | $2,344 | $195,500 | $81,200 | $114,300 |
| 2018 | $2,254 | $182,200 | $81,200 | $101,000 |
| 2017 | $1,912 | $171,700 | $81,200 | $90,500 |
| 2016 | $1,858 | $0 | $0 | $0 |
| 2015 | $1,928 | $140,100 | $81,200 | $58,900 |
| 2014 | $1,604 | $0 | $0 | $0 |
Agents Affiliated with this Home
-
V
Seller's Agent in 2014
Valarie Nordstrom
CENTURY 21 Luger Realty
-
L
Buyer's Agent in 2014
Larry Klecker
Dellwood Realty LLC
Map
Source: REALTOR® Association of Southern Minnesota
MLS Number: 4599586
APN: 04-30-23-44-0011
- 1791 Lois Dr
- 1535 Oakwood Dr
- 1428 Willow Creek Ln
- 5855 Prairie Ridge Dr
- 1330 Sunview Dr
- 1897 Bluestem Ln
- 1899 Bluestem Ln
- 1963 Bluestem Ln Unit 3
- 1263 Silverthorn Dr
- 5901 Ridge Creek Rd
- 5702 Cabot Dr
- XX Buffalo Ln
- xxx Buffalo Ln
- 5315 Raymond Ave
- 8518 Xebec St NE
- 2237 Knoll Dr
- 1284 W Royal Oaks Dr
- 5954 Parkwood Dr
- 8644 Brant St NE
- 1173 W Royal Oaks Dr
- 5546 Aldine St
- 5540 Aldine St
- 5552 Aldine St
- 5532 Aldine St
- 5560 Aldine St
- 1691 Pinewood Dr
- 1690 Pinewood Dr
- 1655 County Road I W
- 5566 Aldine St
- 1699 Pinewood Dr
- 1690 Terrace Dr
- 1698 Pinewood Dr
- 5572 Aldine St
- 1698 Terrace Dr
- 1705 Pinewood Dr
- 1704 Pinewood Dr
- 5580 Aldine St
- 1704 Terrace Dr
- 1711 Pinewood Dr
- 1710 Pinewood Dr
