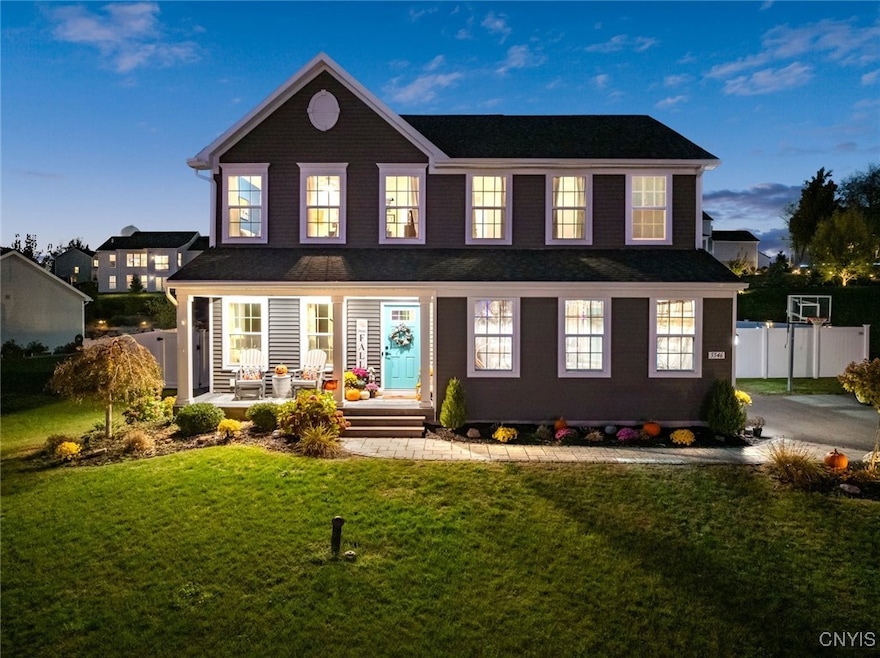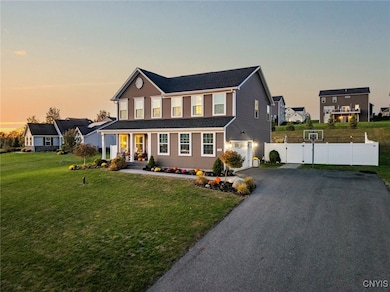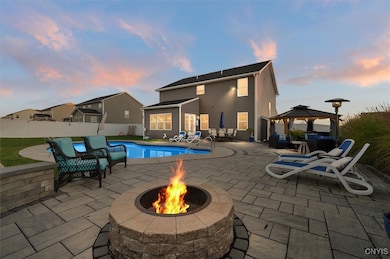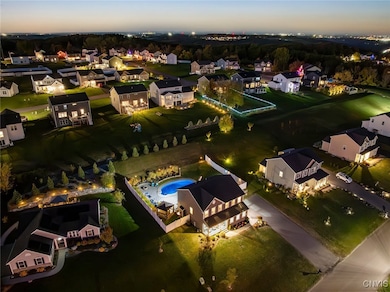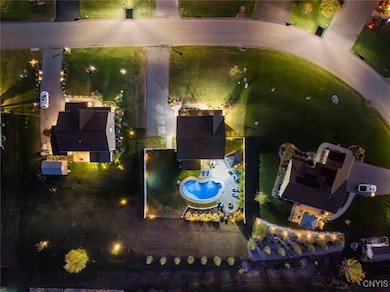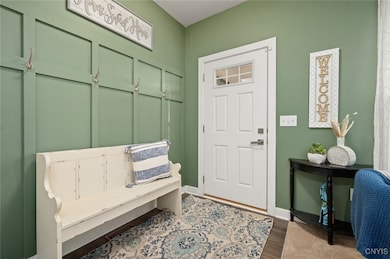5546 Rolling Meadows Way Camillus, NY 13031
Estimated payment $4,184/month
Highlights
- Private Pool
- Colonial Architecture
- 1 Fireplace
- Camillus Middle School Rated A-
- ENERGY STAR Certified Homes
- Granite Countertops
About This Home
Discover the benefits of modern living in this nearly new 5-year-old Colonial, offering all the features and upgrades today’s buyers desire. Designed with an open floor plan, this home boasts four spacious bedrooms and two and a half beautifully finished bathrooms. The contemporary gourmet kitchen is equipped with granite countertops, soft-close drawers, a Bosch dishwasher, and a bright eat-in area—perfect for everyday meals and entertaining. The inviting front room, featuring stunning views, creates an ideal space to relax or greet guests. Upstairs, the expansive primary suite serves as a luxurious retreat, complete with a spa-inspired bathroom and private enclosed toilet. Enjoy the convenience of a second-floor laundry room and a full basement with rough-in plumbing that’s ready for your personal finishing touches—offering the potential for additional square footage to suit your lifestyle. Outside, your private backyard awaits with a premium inground pool featuring an electric heater, upgraded liner, and filtration system. The pool area is enhanced by a custom patio with a built-in fire pit, sitting wall, and beautifully landscaped grounds, all fully enclosed with stylish white vinyl and black iron fencing. Additional modern touches include a built-in Bluetooth-enabled surround sound system. With just five years of careful upkeep, this home offers the perfect blend of contemporary style, quality, and comfort—don’t miss the opportunity to make it yours!
Listing Agent
Listing by Integrated Real Estate Ser LLC License #10401358476 Listed on: 10/17/2025

Home Details
Home Type
- Single Family
Est. Annual Taxes
- $13,467
Year Built
- Built in 2020
Lot Details
- 0.42 Acre Lot
- Lot Dimensions are 100x185
- Property is Fully Fenced
- Rectangular Lot
Parking
- 2 Car Attached Garage
- Garage Door Opener
- Driveway
Home Design
- Colonial Architecture
- Poured Concrete
- Vinyl Siding
Interior Spaces
- 2,464 Sq Ft Home
- 2-Story Property
- Ceiling Fan
- 1 Fireplace
- Window Treatments
- Sliding Doors
- Family Room
Kitchen
- Open to Family Room
- Eat-In Kitchen
- Oven
- Free-Standing Range
- Range Hood
- Microwave
- Bosch Dishwasher
- Dishwasher
- Kitchen Island
- Granite Countertops
- Disposal
Flooring
- Carpet
- Ceramic Tile
Bedrooms and Bathrooms
- 4 Bedrooms
- En-Suite Primary Bedroom
Laundry
- Laundry Room
- Laundry on upper level
- Dryer
- Washer
Basement
- Basement Fills Entire Space Under The House
- Sump Pump
- Basement Window Egress
Eco-Friendly Details
- Energy-Efficient Appliances
- Energy-Efficient Windows
- Energy-Efficient HVAC
- Energy-Efficient Lighting
- ENERGY STAR Certified Homes
Outdoor Features
- Private Pool
- Patio
- Porch
Utilities
- Forced Air Heating and Cooling System
- Heating System Uses Gas
- Vented Exhaust Fan
- Hot Water Heating System
- Programmable Thermostat
- Tankless Water Heater
- Gas Water Heater
- High Speed Internet
Community Details
- Rolling Mdws Sec 2 Subdivision
Listing and Financial Details
- Tax Lot 43
- Assessor Parcel Number 312089-020-001-0004-043-000-0000
Map
Home Values in the Area
Average Home Value in this Area
Tax History
| Year | Tax Paid | Tax Assessment Tax Assessment Total Assessment is a certain percentage of the fair market value that is determined by local assessors to be the total taxable value of land and additions on the property. | Land | Improvement |
|---|---|---|---|---|
| 2024 | $11,281 | $340,000 | $49,900 | $290,100 |
| 2023 | $12,818 | $340,000 | $49,900 | $290,100 |
| 2022 | $12,875 | $330,000 | $49,900 | $280,100 |
| 2021 | $13,255 | $330,000 | $49,900 | $280,100 |
| 2020 | $9,480 | $100,000 | $49,900 | $50,100 |
Property History
| Date | Event | Price | List to Sale | Price per Sq Ft |
|---|---|---|---|---|
| 10/17/2025 10/17/25 | For Sale | $579,900 | -- | $235 / Sq Ft |
Purchase History
| Date | Type | Sale Price | Title Company |
|---|---|---|---|
| Warranty Deed | $331,145 | None Available | |
| Warranty Deed | $331,145 | None Available |
Mortgage History
| Date | Status | Loan Amount | Loan Type |
|---|---|---|---|
| Open | $320,336 | FHA | |
| Closed | $320,336 | FHA |
Source: Central New York Information Services
MLS Number: S1645150
APN: 312089-020-001-0004-043-000-0000
- 5551 Rolling Meadows Way
- 115 Shire Way
- 5578 Ike Dixon Rd
- 2524 Mystical Way
- 201 Timber Ridge Dr
- 122 Maple Dr
- 24 Elm St
- 5691 Ike Dixon Rd
- 5231 E Foxhill Ln
- 55 1st St
- 0 Warners Rd Unit S1633324
- 134 Shaker Heights
- 124 Northwood Way
- 118 Sylvan Way
- 106 Sylvan Way
- 232 Windcrest Dr
- 502 Natick Cir
- 201 Woburn Dr
- 127 Hillside Way
- 702 Woburn Dr
- 2476 W Genesee Turnpike
- 54 Main St
- 52 Main St
- 4 1st St
- 301 Weatheridge Dr
- 130 Saddlestone Place
- 8 Kings Ct
- 5000 Oak Crest Courtyard
- 4805 W Genesee St
- 4 Maple St
- 3888 Vertex Path
- 217 Gillespie Ave
- 25 South St
- 103 Cotton St
- 4709 Cedarvale Rd Unit Utilities Incl
- 458 Horan Rd
- 117 Treeland Cir
- 200 Center St
- 3179-3187 Bellevue Ave
- 312 Hall Ave
