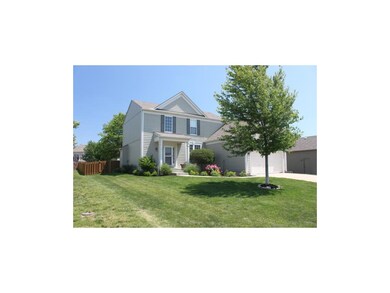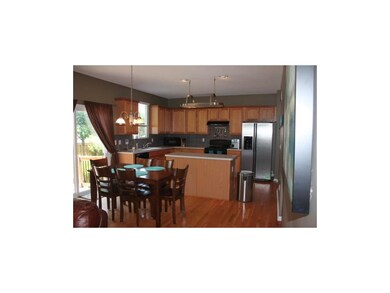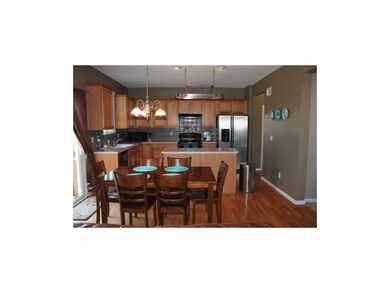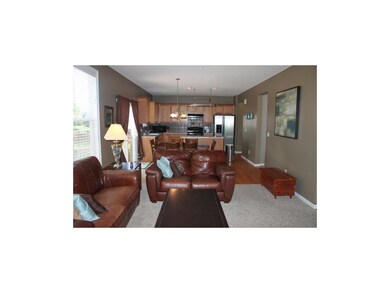
5547 Lakeridge Shawnee, KS 66218
Highlights
- Recreation Room
- Vaulted Ceiling
- Whirlpool Bathtub
- Clear Creek Elementary School Rated A
- Traditional Architecture
- Granite Countertops
About This Home
As of September 2020Beautiful 2 story home with everything you could want! Soaring ceilings at entry way create an inviting first impression. Open layout with large kitchen and tons of storage. Perfect for entertaining. Sit out on the driveway and watch the kids play in the cul de sac or enjoy the incredible backyard retreat and custom paver patio & fenced yard. Rare to find the perfect yard both front and back! Large master bedroom with huge walk in closet and luxury master bathroom. Enjoy your finished basement with guest suite and large family room. Brand new carpet throughout and so much more. Clean and well taken care of. This home wont last long!
Home Details
Home Type
- Single Family
Est. Annual Taxes
- $3,503
Year Built
- Built in 2003
Lot Details
- Cul-De-Sac
- Wood Fence
- Level Lot
HOA Fees
- $13 Monthly HOA Fees
Parking
- 2 Car Attached Garage
- Front Facing Garage
Home Design
- Traditional Architecture
- Composition Roof
- Wood Siding
- Lap Siding
Interior Spaces
- 2,472 Sq Ft Home
- Wet Bar: Carpet, Hardwood
- Built-In Features: Carpet, Hardwood
- Vaulted Ceiling
- Ceiling Fan: Carpet, Hardwood
- Skylights
- Shades
- Plantation Shutters
- Drapes & Rods
- Family Room with Fireplace
- Formal Dining Room
- Recreation Room
- Laundry on main level
Kitchen
- Eat-In Kitchen
- Free-Standing Range
- Dishwasher
- Kitchen Island
- Granite Countertops
- Laminate Countertops
- Disposal
Flooring
- Wall to Wall Carpet
- Linoleum
- Laminate
- Stone
- Ceramic Tile
- Luxury Vinyl Plank Tile
- Luxury Vinyl Tile
Bedrooms and Bathrooms
- 4 Bedrooms
- Cedar Closet: Carpet, Hardwood
- Walk-In Closet: Carpet, Hardwood
- Double Vanity
- Whirlpool Bathtub
- Carpet
Finished Basement
- Basement Fills Entire Space Under The House
- Sump Pump
Outdoor Features
- Enclosed patio or porch
Utilities
- Central Heating and Cooling System
- Heat Pump System
Community Details
- Symphony At Monticello Subdivision, Pinebrook Floorplan
Listing and Financial Details
- Assessor Parcel Number QP76420000 0008
Ownership History
Purchase Details
Home Financials for this Owner
Home Financials are based on the most recent Mortgage that was taken out on this home.Purchase Details
Home Financials for this Owner
Home Financials are based on the most recent Mortgage that was taken out on this home.Purchase Details
Home Financials for this Owner
Home Financials are based on the most recent Mortgage that was taken out on this home.Purchase Details
Home Financials for this Owner
Home Financials are based on the most recent Mortgage that was taken out on this home.Purchase Details
Purchase Details
Home Financials for this Owner
Home Financials are based on the most recent Mortgage that was taken out on this home.Similar Homes in Shawnee, KS
Home Values in the Area
Average Home Value in this Area
Purchase History
| Date | Type | Sale Price | Title Company |
|---|---|---|---|
| Warranty Deed | -- | Kansas City Title Inc | |
| Warranty Deed | -- | Kansas City Title Inc | |
| Interfamily Deed Transfer | -- | Chicago Title Company Llc | |
| Interfamily Deed Transfer | -- | Chicago Title Company Llc | |
| Warranty Deed | -- | Old Republic Title | |
| Interfamily Deed Transfer | -- | Old Republic Title Co | |
| Interfamily Deed Transfer | -- | None Available | |
| Corporate Deed | -- | Old Republic Title |
Mortgage History
| Date | Status | Loan Amount | Loan Type |
|---|---|---|---|
| Open | $303,750 | New Conventional | |
| Previous Owner | $206,125 | New Conventional | |
| Previous Owner | $159,300 | New Conventional | |
| Previous Owner | $164,000 | New Conventional | |
| Previous Owner | $148,300 | Purchase Money Mortgage | |
| Closed | $27,806 | No Value Available |
Property History
| Date | Event | Price | Change | Sq Ft Price |
|---|---|---|---|---|
| 09/23/2020 09/23/20 | Sold | -- | -- | -- |
| 07/16/2020 07/16/20 | Pending | -- | -- | -- |
| 07/15/2020 07/15/20 | For Sale | $325,000 | +51.2% | $131 / Sq Ft |
| 08/10/2012 08/10/12 | Sold | -- | -- | -- |
| 06/19/2012 06/19/12 | Pending | -- | -- | -- |
| 05/16/2012 05/16/12 | For Sale | $215,000 | -- | $87 / Sq Ft |
Tax History Compared to Growth
Tax History
| Year | Tax Paid | Tax Assessment Tax Assessment Total Assessment is a certain percentage of the fair market value that is determined by local assessors to be the total taxable value of land and additions on the property. | Land | Improvement |
|---|---|---|---|---|
| 2024 | $5,630 | $48,416 | $7,556 | $40,860 |
| 2023 | $5,441 | $46,277 | $7,556 | $38,721 |
| 2022 | $4,843 | $40,365 | $6,570 | $33,795 |
| 2021 | $4,834 | $38,721 | $5,972 | $32,749 |
| 2020 | $4,262 | $33,810 | $5,972 | $27,838 |
| 2019 | $4,168 | $32,579 | $5,423 | $27,156 |
| 2018 | $3,999 | $30,969 | $5,423 | $25,546 |
| 2017 | $3,928 | $29,681 | $4,924 | $24,757 |
| 2016 | $3,779 | $28,198 | $4,694 | $23,504 |
| 2015 | $3,697 | $27,140 | $4,694 | $22,446 |
| 2013 | -- | $24,437 | $4,694 | $19,743 |
Agents Affiliated with this Home
-

Seller's Agent in 2020
Becky Ryckert
KW Diamond Partners
(509) 750-7401
9 in this area
114 Total Sales
-

Buyer's Agent in 2020
Lisa Thompson
KW KANSAS CITY METRO
(785) 760-4832
5 in this area
57 Total Sales
-

Seller's Agent in 2012
Liz Zimmerman
Weichert, Realtors Welch & Com
(913) 647-5700
8 in this area
534 Total Sales
-

Buyer's Agent in 2012
Bobby Tavernaro
Keller Williams Realty Partners Inc.
(913) 548-1204
4 in this area
46 Total Sales
Map
Source: Heartland MLS
MLS Number: 1779994
APN: QP76420000-0008
- 5604 Payne St
- 5722 Payne St
- 5726 Payne St
- 22102 W 57th Terrace
- 21242 W 56th St
- 22122 W 58th St
- 21710 W 60th St
- 5827 Roundtree St
- 22404 W 58th Terrace
- 23818 Clearcreek Pkwy
- 5405 Lakecrest Dr
- 21509 W 52nd St
- 5231 Chouteau St
- 21214 W 53rd St
- 22405 W 52nd Terrace
- 5170 Lakecrest Dr
- 5817 Millbrook St
- 22030 W 51st Terrace
- 5825 Millbrook St
- 6043 Theden St






