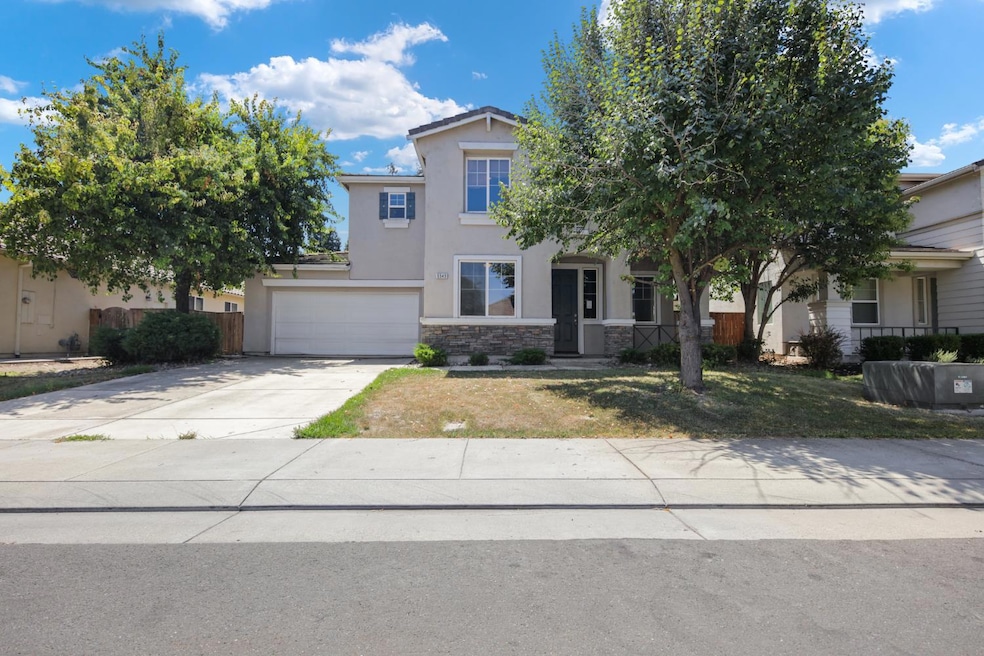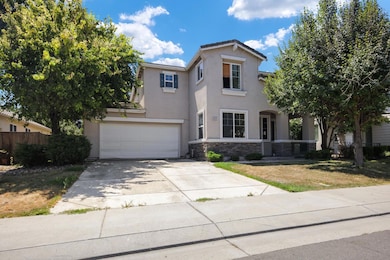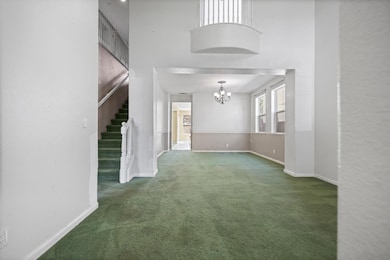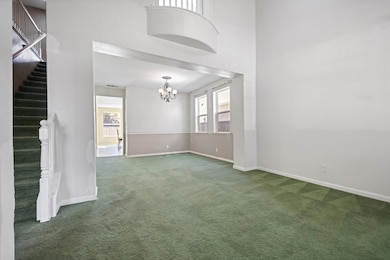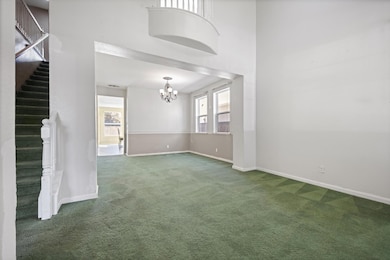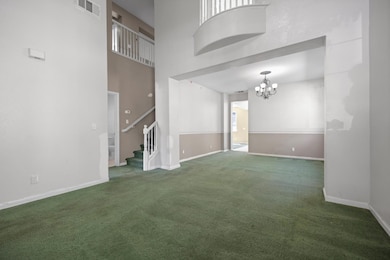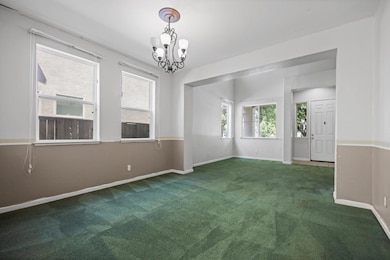5549 Ridgeview Cir Stockton, CA 95219
Spanos Park West NeighborhoodEstimated payment $3,563/month
Highlights
- Clubhouse
- Traditional Architecture
- Loft
- Family Room with Fireplace
- Cathedral Ceiling
- Community Pool
About This Home
Enjoy the lifestyle that can be had in great Spanos Park West neighborhood. Close to elementary school, park, shopping, freeway and Association amenities. Two story home. Living and formal dining as well as Loft upstairs for added living space. Come and take a look and Live Better! This is the one you've been waiting for! BEAUTIFUL 4 bedroom 3 bath home boasting 2,519 sq ft of living space ideally located in the highly desirable Spanos Park West Neighborhood. It is sure to delight with its open floor plan. HOA amenities include access to pool, clubhouse and tennis courts so there is always something to do! Just blocks away from Spanos West Trinity Pkwy and within walking distance to shopping and
Home Details
Home Type
- Single Family
Est. Annual Taxes
- $9,043
Year Built
- Built in 2004
Lot Details
- 5,889 Sq Ft Lot
- Masonry wall
- Wood Fence
- Back Yard Fenced
- Landscaped
- Manual Sprinklers System
- Property is zoned R1
HOA Fees
- $90 Monthly HOA Fees
Parking
- 2 Car Attached Garage
- Garage Door Opener
- Driveway
Home Design
- Traditional Architecture
- Slab Foundation
- Tile Roof
- Stucco
Interior Spaces
- 2,519 Sq Ft Home
- 2-Story Property
- Cathedral Ceiling
- Ceiling Fan
- Family Room with Fireplace
- 2 Fireplaces
- Living Room
- Formal Dining Room
- Den with Fireplace
- Loft
Kitchen
- Walk-In Pantry
- Built-In Gas Range
- Microwave
- Dishwasher
- Kitchen Island
- Tile Countertops
- Disposal
Flooring
- Carpet
- Laminate
- Tile
Bedrooms and Bathrooms
- 4 Bedrooms
- Walk-In Closet
- 3 Full Bathrooms
- Tile Bathroom Countertop
- Secondary Bathroom Double Sinks
- Bathtub
Laundry
- Laundry in unit
- Laundry Cabinets
- Washer and Dryer Hookup
Home Security
- Carbon Monoxide Detectors
- Fire and Smoke Detector
Eco-Friendly Details
- Energy-Efficient Appliances
Utilities
- Central Heating and Cooling System
- Cooling System Powered By Renewable Energy
- 220 Volts
- Natural Gas Connected
- ENERGY STAR Qualified Water Heater
- Septic System
- Cable TV Available
Listing and Financial Details
- Assessor Parcel Number 066-240-02
Community Details
Overview
- Association fees include management, common areas, pool, recreation facility
- Villas At Spanos West Community Association, Phone Number (800) 428-5588
- Mandatory home owners association
Recreation
- Tennis Courts
- Community Pool
Additional Features
- Clubhouse
- Security Guard
Map
Home Values in the Area
Average Home Value in this Area
Tax History
| Year | Tax Paid | Tax Assessment Tax Assessment Total Assessment is a certain percentage of the fair market value that is determined by local assessors to be the total taxable value of land and additions on the property. | Land | Improvement |
|---|---|---|---|---|
| 2025 | $9,043 | $459,035 | $136,484 | $322,551 |
| 2024 | $9,143 | $450,035 | $133,808 | $316,227 |
| 2023 | $10,008 | $441,212 | $131,185 | $310,027 |
| 2022 | $6,191 | $432,562 | $128,613 | $303,949 |
| 2021 | $6,291 | $424,082 | $126,092 | $297,990 |
| 2020 | $6,157 | $419,735 | $124,800 | $294,935 |
| 2019 | $6,034 | $411,505 | $122,353 | $289,152 |
| 2018 | $5,949 | $403,437 | $119,954 | $283,483 |
| 2017 | $5,572 | $372,000 | $111,000 | $261,000 |
| 2016 | $5,410 | $365,000 | $109,000 | $256,000 |
| 2014 | $4,978 | $323,000 | $97,000 | $226,000 |
Property History
| Date | Event | Price | List to Sale | Price per Sq Ft |
|---|---|---|---|---|
| 11/03/2025 11/03/25 | Pending | -- | -- | -- |
| 08/28/2025 08/28/25 | Price Changed | $515,000 | -5.5% | $204 / Sq Ft |
| 08/21/2025 08/21/25 | Price Changed | $545,000 | -5.9% | $216 / Sq Ft |
| 08/09/2025 08/09/25 | Price Changed | $579,000 | -0.2% | $230 / Sq Ft |
| 06/27/2025 06/27/25 | For Sale | $580,000 | -- | $230 / Sq Ft |
Purchase History
| Date | Type | Sale Price | Title Company |
|---|---|---|---|
| Interfamily Deed Transfer | -- | None Available | |
| Corporate Deed | $323,000 | Old Republic Title Co |
Mortgage History
| Date | Status | Loan Amount | Loan Type |
|---|---|---|---|
| Open | $162,850 | New Conventional |
Source: MetroList
MLS Number: 225086227
APN: 066-240-02
- 5651 Westchester Cir
- 5379 Ridgeview Cir
- 5222 Loki Ln
- 5229 Vesta Cir
- 5914 Silver Oak Cir
- 5969 Silveroak Cir Unit 19
- 10037 Mount Hood Dr
- 10254 Noyo Ln
- 6502 Crestview Cir Unit 21
- 5920 Poppy Shores Way
- 10525 Lake Point Ave
- 5409 Pasadena Dr
- 6707 Oakum Way
- 5565 Havencrest Cir
- 10349 Baldy Dr
- 6808 Don Conti Ln
- 4097 Black Butte Cir
- 6708 Kaweah Ln
- 10362 Baldy Dr
- 10301 Ultar Dr
