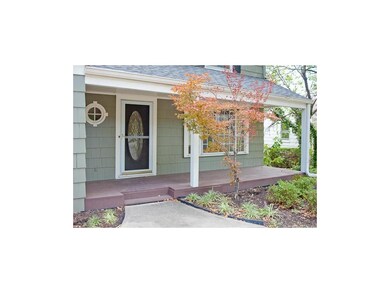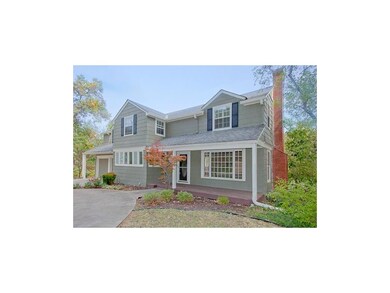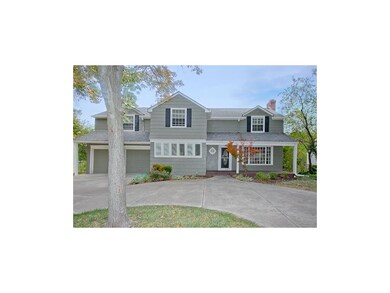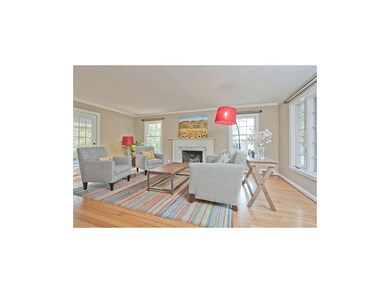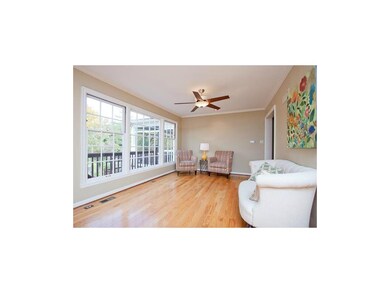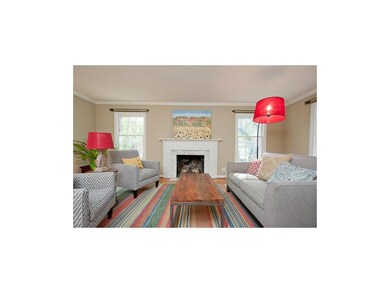
5549 Suwanee Rd Fairway, KS 66205
Estimated Value: $895,655 - $1,045,000
Highlights
- Spa
- Deck
- Vaulted Ceiling
- Westwood View Elementary School Rated A
- Recreation Room
- Traditional Architecture
About This Home
As of March 2013Beautifully updated home on quiet cul-de-sac, hardwood floors throughout, multi-level decks perfect for entertaining with built-in hot tub under privacy arbor with treetop views. Main level laundry, finished walk-out basement and screened-in porch. Minutes to Fairway shops, Plaza & Prairie Village.
Last Agent to Sell the Property
RE/MAX LEGACY License #BR00218817 Listed on: 09/14/2012

Home Details
Home Type
- Single Family
Est. Annual Taxes
- $6,969
Year Built
- Built in 1945
Lot Details
- Side Green Space
- Aluminum or Metal Fence
- Sprinkler System
- Many Trees
HOA Fees
- $12 Monthly HOA Fees
Parking
- 2 Car Attached Garage
Home Design
- Traditional Architecture
- Composition Roof
- Shingle Siding
Interior Spaces
- Wet Bar: Separate Shower And Tub, Whirlpool Tub, Shower Over Tub, Ceiling Fan(s), Wood Floor, Carpet, Kitchen Island, Fireplace
- Built-In Features: Separate Shower And Tub, Whirlpool Tub, Shower Over Tub, Ceiling Fan(s), Wood Floor, Carpet, Kitchen Island, Fireplace
- Vaulted Ceiling
- Ceiling Fan: Separate Shower And Tub, Whirlpool Tub, Shower Over Tub, Ceiling Fan(s), Wood Floor, Carpet, Kitchen Island, Fireplace
- Skylights
- Shades
- Plantation Shutters
- Drapes & Rods
- Family Room
- Living Room with Fireplace
- Formal Dining Room
- Recreation Room
- Workshop
- Screened Porch
- Attic Fan
- Storm Doors
- Laundry on main level
Kitchen
- Breakfast Area or Nook
- Kitchen Island
- Granite Countertops
- Laminate Countertops
Flooring
- Wood
- Wall to Wall Carpet
- Linoleum
- Laminate
- Stone
- Ceramic Tile
- Luxury Vinyl Plank Tile
- Luxury Vinyl Tile
Bedrooms and Bathrooms
- 4 Bedrooms
- Cedar Closet: Separate Shower And Tub, Whirlpool Tub, Shower Over Tub, Ceiling Fan(s), Wood Floor, Carpet, Kitchen Island, Fireplace
- Walk-In Closet: Separate Shower And Tub, Whirlpool Tub, Shower Over Tub, Ceiling Fan(s), Wood Floor, Carpet, Kitchen Island, Fireplace
- Double Vanity
- Whirlpool Bathtub
- Bathtub with Shower
Finished Basement
- Walk-Out Basement
- Sump Pump
- Stone or Rock in Basement
- Sub-Basement: Enclosed Porch, 2nd Half Bath, Laundry
Outdoor Features
- Spa
- Deck
Schools
- Westwood View Elementary School
- Sm East High School
Additional Features
- City Lot
- Forced Air Zoned Heating and Cooling System
Community Details
- Association fees include curbside recycling, trash pick up
- Fieldston Subdivision
Listing and Financial Details
- Assessor Parcel Number GP31000000 0005
Ownership History
Purchase Details
Home Financials for this Owner
Home Financials are based on the most recent Mortgage that was taken out on this home.Purchase Details
Home Financials for this Owner
Home Financials are based on the most recent Mortgage that was taken out on this home.Purchase Details
Home Financials for this Owner
Home Financials are based on the most recent Mortgage that was taken out on this home.Similar Homes in Fairway, KS
Home Values in the Area
Average Home Value in this Area
Purchase History
| Date | Buyer | Sale Price | Title Company |
|---|---|---|---|
| Sheffield Robert A | -- | Continental Title Company | |
| Sheffield Robert A | -- | None Available | |
| Kleiner Harry E | -- | Chicago Title Insurance Co |
Mortgage History
| Date | Status | Borrower | Loan Amount |
|---|---|---|---|
| Open | Sheffield Robert A | $305,700 | |
| Closed | Sheffield Robert A | $305,700 | |
| Closed | Sheffield Robert A | $50,000 | |
| Closed | Shefield Robert A | $375,561 | |
| Previous Owner | Kleiner Harry E | $40,000 | |
| Previous Owner | Kleiner Harry E | $430,000 | |
| Previous Owner | Kleiner Harry E | $60,000 | |
| Previous Owner | Kleiner Harry E | $372,000 | |
| Closed | Kleiner Harry E | $69,700 |
Property History
| Date | Event | Price | Change | Sq Ft Price |
|---|---|---|---|---|
| 03/13/2013 03/13/13 | Sold | -- | -- | -- |
| 01/21/2013 01/21/13 | Pending | -- | -- | -- |
| 09/14/2012 09/14/12 | For Sale | $499,000 | -- | $188 / Sq Ft |
Tax History Compared to Growth
Tax History
| Year | Tax Paid | Tax Assessment Tax Assessment Total Assessment is a certain percentage of the fair market value that is determined by local assessors to be the total taxable value of land and additions on the property. | Land | Improvement |
|---|---|---|---|---|
| 2024 | $10,112 | $85,560 | $38,810 | $46,750 |
| 2023 | $9,851 | $82,892 | $38,810 | $44,082 |
| 2022 | $8,891 | $75,716 | $38,810 | $36,906 |
| 2021 | $8,891 | $71,186 | $32,350 | $38,836 |
| 2020 | $8,482 | $68,540 | $29,409 | $39,131 |
| 2019 | $8,131 | $65,378 | $29,409 | $35,969 |
| 2018 | $7,673 | $61,364 | $29,409 | $31,955 |
| 2017 | $7,690 | $60,594 | $29,409 | $31,185 |
| 2016 | $7,431 | $58,052 | $29,409 | $28,643 |
| 2015 | $6,911 | $54,843 | $28,804 | $26,039 |
| 2013 | -- | $53,889 | $23,003 | $30,886 |
Agents Affiliated with this Home
-
Reed Brinton

Seller's Agent in 2013
Reed Brinton
RE/MAX LEGACY
(816) 686-8868
14 in this area
83 Total Sales
-
Stephanie Low

Buyer's Agent in 2013
Stephanie Low
ReeceNichols -The Village
(913) 221-1556
3 in this area
50 Total Sales
Map
Source: Heartland MLS
MLS Number: 1797988
APN: GP31000000-0005
- 5535 Suwanee Rd
- 5528 Suwanee Rd
- 5613 Suwanee Rd
- 5516 Falmouth Rd
- 5535 Canterbury Rd
- 3215 Shawnee Mission Pkwy
- 5516 Chadwick Rd
- 5403 Windsor Ln
- 5812 Reinhardt Dr
- 5815 Howe Dr
- 5531 Norwood Rd
- 5401 Fairway Rd
- 5324 Fairway Rd
- 5439 Norwood St
- 5500 Belinder Ave
- 5434 Belinder Rd
- 5347 Buena Vista St
- 5320 Norwood St
- 5911 Howe Dr
- 5943 Sunrise Dr
- 5549 Suwanee Rd
- 5541 Suwanee Rd
- 5555 Suwanee Rd
- 5561 Suwanee Rd
- 5600 Suwanee Rd
- 5611 Tahoe Ln
- 5529 Suwanee Rd
- 5609 Suwanee Rd
- 5520 Suwanee Rd
- 5528 Tahoe Ln
- 5616 Suwanee Rd
- 5615 Tahoe Ln
- 5528 Falmouth Rd
- 5536 Tahoe Ln
- 5524 Falmouth Rd
- 5622 Suwanee Rd
- 5621 Tahoe Ln
- 5612 Tahoe Ln
- 5520 Falmouth Rd
- 5616 Tahoe Ln

