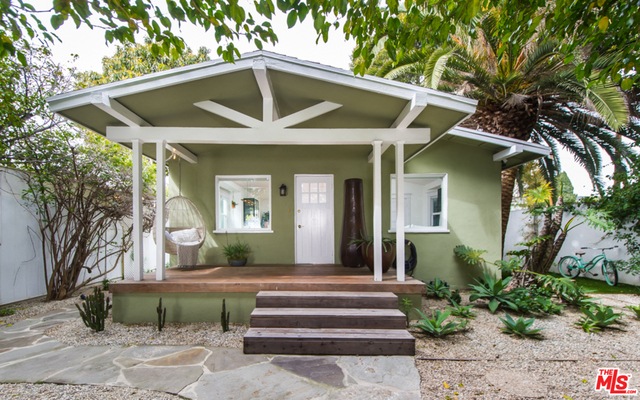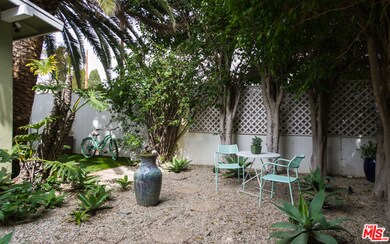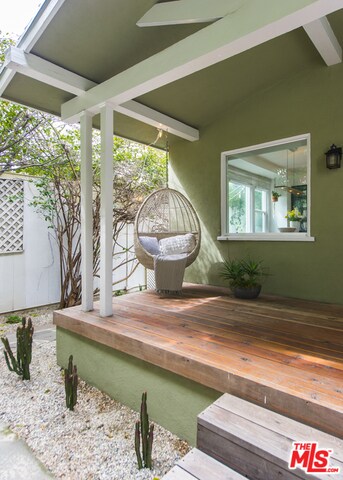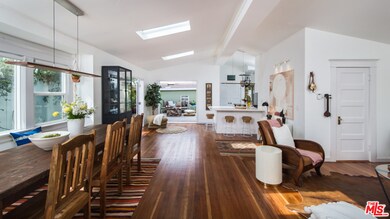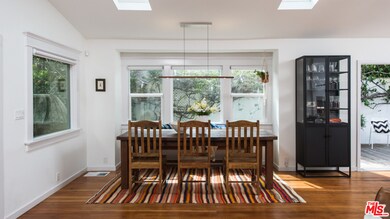
555 Indiana Ave Venice, CA 90291
Venice NeighborhoodHighlights
- Auto Driveway Gate
- Wood Flooring
- No HOA
- Venice High School Rated A
- Bonus Room
- Built-In Features
About This Home
As of March 2025Hidden behind mature landscaping, this mini compound offers the ultimate sense of privacy located in desirable Venice. This stunning beach home offers old world charm with modern day interior finishes including vaulted ceilings with skylights, beautiful hardwood floors, open floor plan ideal for entertaining, fireplace, 2 full bathrooms & stunning chef's kitchen with top of the line stainless steel appliances. Naturally flowing indoor/outdoor access to the wrap-around deck & large front yard create a secret-garden feel in this very special property. Enjoy the detached bonus room with character-filled beamed ceilings, bathroom + closet. No expense has been spared in transforming this retreat-like oasis to the light-filled beauty it is today! Gated for privacy w/ on-site parking. Ideally located near Rose Ave, Whole Foods, shops & cafes on Abbot Kinney and Santa Monica's Main Street and the beach. This is the ultimate California beach bungalow to be enjoyed by the most discerning buyer.
Home Details
Home Type
- Single Family
Est. Annual Taxes
- $29,143
Year Built
- Built in 1912
Lot Details
- 3,780 Sq Ft Lot
- Property is zoned LARD1.5
Home Design
- Bungalow
Interior Spaces
- 944 Sq Ft Home
- 1-Story Property
- Built-In Features
- Ceiling Fan
- Gas Fireplace
- Living Room with Fireplace
- Dining Area
- Bonus Room
- Property Views
Kitchen
- Breakfast Bar
- Oven or Range
- Freezer
- Dishwasher
- Disposal
Flooring
- Wood
- Stone
- Tile
Bedrooms and Bathrooms
- 2 Bedrooms
Laundry
- Laundry Room
- Laundry in Kitchen
Parking
- Garage
- Private Parking
- Garage Door Opener
- Driveway
- Auto Driveway Gate
Outdoor Features
- Open Patio
- Fire Pit
Utilities
- Cable TV Available
Community Details
- No Home Owners Association
Listing and Financial Details
- Assessor Parcel Number 4239-002-031
Ownership History
Purchase Details
Home Financials for this Owner
Home Financials are based on the most recent Mortgage that was taken out on this home.Purchase Details
Home Financials for this Owner
Home Financials are based on the most recent Mortgage that was taken out on this home.Purchase Details
Home Financials for this Owner
Home Financials are based on the most recent Mortgage that was taken out on this home.Purchase Details
Home Financials for this Owner
Home Financials are based on the most recent Mortgage that was taken out on this home.Purchase Details
Home Financials for this Owner
Home Financials are based on the most recent Mortgage that was taken out on this home.Purchase Details
Home Financials for this Owner
Home Financials are based on the most recent Mortgage that was taken out on this home.Purchase Details
Home Financials for this Owner
Home Financials are based on the most recent Mortgage that was taken out on this home.Purchase Details
Home Financials for this Owner
Home Financials are based on the most recent Mortgage that was taken out on this home.Purchase Details
Home Financials for this Owner
Home Financials are based on the most recent Mortgage that was taken out on this home.Purchase Details
Home Financials for this Owner
Home Financials are based on the most recent Mortgage that was taken out on this home.Purchase Details
Similar Homes in the area
Home Values in the Area
Average Home Value in this Area
Purchase History
| Date | Type | Sale Price | Title Company |
|---|---|---|---|
| Grant Deed | $2,142,000 | Chicago Title Company | |
| Grant Deed | $2,205,000 | Chicago Title Company | |
| Grant Deed | $1,750,000 | Lawyers Title | |
| Grant Deed | -- | Southland Title Company | |
| Interfamily Deed Transfer | -- | Security Union Title Insuran | |
| Grant Deed | -- | Fidelity National Title | |
| Grant Deed | $566,000 | Southland Title | |
| Interfamily Deed Transfer | -- | -- | |
| Interfamily Deed Transfer | -- | -- | |
| Interfamily Deed Transfer | -- | Southland Title | |
| Grant Deed | $250,000 | Southland Title Company | |
| Interfamily Deed Transfer | -- | -- |
Mortgage History
| Date | Status | Loan Amount | Loan Type |
|---|---|---|---|
| Open | $1,606,500 | New Conventional | |
| Previous Owner | $1,400,000 | New Conventional | |
| Previous Owner | $580,000 | New Conventional | |
| Previous Owner | $579,772 | Unknown | |
| Previous Owner | $575,000 | Purchase Money Mortgage | |
| Previous Owner | $200,000 | Credit Line Revolving | |
| Previous Owner | $102,000 | Credit Line Revolving | |
| Previous Owner | $672,000 | Fannie Mae Freddie Mac | |
| Previous Owner | $100,000 | Credit Line Revolving | |
| Previous Owner | $595,000 | Unknown | |
| Previous Owner | $81,000 | Credit Line Revolving | |
| Previous Owner | $50,000 | Credit Line Revolving | |
| Previous Owner | $525,000 | Purchase Money Mortgage | |
| Previous Owner | $452,000 | No Value Available | |
| Previous Owner | $337,500 | Unknown | |
| Previous Owner | $224,910 | Seller Take Back |
Property History
| Date | Event | Price | Change | Sq Ft Price |
|---|---|---|---|---|
| 03/06/2025 03/06/25 | Sold | $2,142,000 | -2.4% | $1,557 / Sq Ft |
| 01/29/2025 01/29/25 | Pending | -- | -- | -- |
| 01/07/2025 01/07/25 | For Sale | $2,195,000 | 0.0% | $1,595 / Sq Ft |
| 05/15/2020 05/15/20 | Rented | $6,800 | +4.6% | -- |
| 05/05/2020 05/05/20 | For Rent | $6,500 | 0.0% | -- |
| 04/29/2019 04/29/19 | Sold | $2,205,000 | +1.4% | $2,336 / Sq Ft |
| 03/29/2019 03/29/19 | Pending | -- | -- | -- |
| 03/25/2019 03/25/19 | For Sale | $2,175,000 | +24.3% | $2,304 / Sq Ft |
| 11/18/2016 11/18/16 | Sold | $1,750,000 | +3.4% | $1,854 / Sq Ft |
| 10/16/2016 10/16/16 | Pending | -- | -- | -- |
| 09/29/2016 09/29/16 | For Sale | $1,692,000 | -- | $1,792 / Sq Ft |
Tax History Compared to Growth
Tax History
| Year | Tax Paid | Tax Assessment Tax Assessment Total Assessment is a certain percentage of the fair market value that is determined by local assessors to be the total taxable value of land and additions on the property. | Land | Improvement |
|---|---|---|---|---|
| 2024 | $29,143 | $2,411,486 | $1,929,190 | $482,296 |
| 2023 | $28,573 | $2,364,203 | $1,891,363 | $472,840 |
| 2022 | $27,231 | $2,317,847 | $1,854,278 | $463,569 |
| 2021 | $26,911 | $2,272,400 | $1,817,920 | $454,480 |
| 2020 | $27,196 | $2,249,100 | $1,799,280 | $449,820 |
| 2019 | $4,596 | $1,820,700 | $1,456,560 | $364,140 |
| 2018 | $21,518 | $1,785,000 | $1,428,000 | $357,000 |
| 2016 | $14,371 | $1,192,795 | $954,238 | $238,557 |
| 2015 | $14,159 | $1,174,879 | $939,905 | $234,974 |
| 2014 | $10,855 | $877,000 | $702,000 | $175,000 |
Agents Affiliated with this Home
-
Silke Fernald

Seller's Agent in 2025
Silke Fernald
ACME Real Estate
(213) 910-9018
1 in this area
98 Total Sales
-
Laurette Veit Henry
L
Buyer's Agent in 2025
Laurette Veit Henry
Pinnacle Estate Properties, Inc.
(805) 795-1110
1 in this area
53 Total Sales
-
Lindsay Guttman

Seller's Agent in 2019
Lindsay Guttman
The Agency
(310) 310-9712
3 in this area
43 Total Sales
-
Tara Rodgers

Seller's Agent in 2016
Tara Rodgers
Compass
(213) 308-4671
3 in this area
70 Total Sales
Map
Source: The MLS
MLS Number: 19-447444
APN: 4239-002-031
- 705 6th Ave
- 605 Indiana Ave
- 702 6th Ave
- 540 1/2 Vernon Ave
- 544 Sunset Ave
- 132 Brooks Ave
- 637 Vernon Ave
- 656 Indiana Ave
- 611 Sunset Ave
- 602 Broadway St
- 914 5th Ave
- 905 5th Ave
- 660 Sunset Ave
- 520 Broadway St
- 745 E Sunset Ct
- 412 Brooks Ave
- 717 4th Ave
- 417 Sunset Ave Unit 1/2
- 709 Brooks Ave
- 346 Brooks Ave
