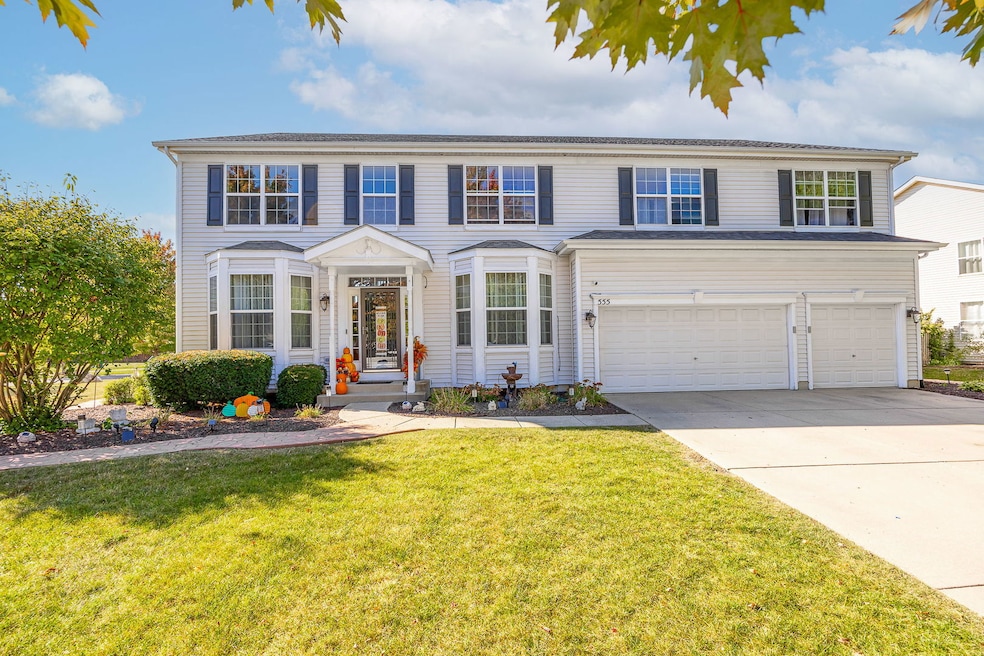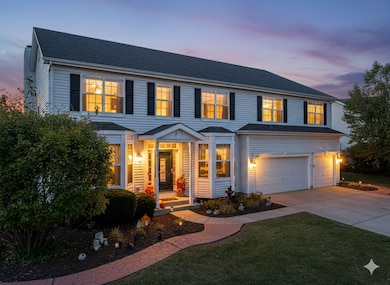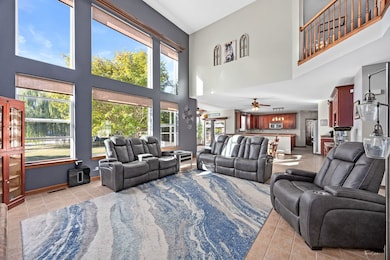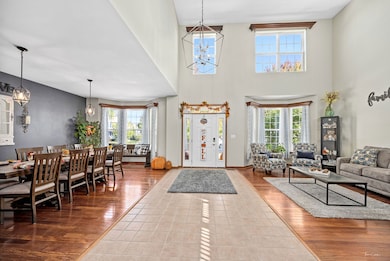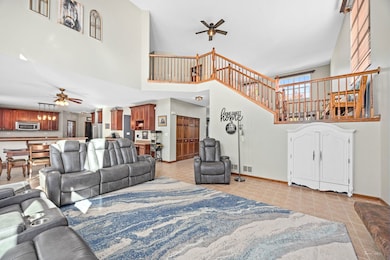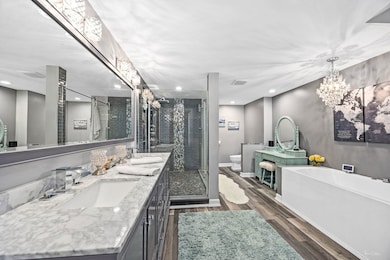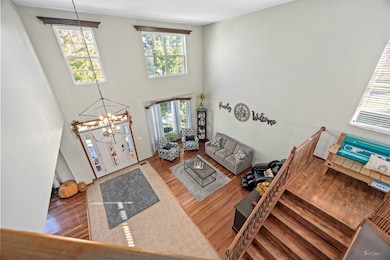555 Litchfield Way Oswego, IL 60543
South Oswego NeighborhoodEstimated payment $4,439/month
Highlights
- Open Floorplan
- Clubhouse
- Traditional Architecture
- Oswego High School Rated A-
- Property is near a park
- 5-minute walk to Oswegoland Park District South Point Center
About This Home
BIGGEST HOUSE in Oswego on the market, with over 5000 sq ft. Home comes with a home warranty for peace of mind! Welcome to this spectacular 6-bedroom, 4.5-bathroom residence of refined living space, perfectly designed for related living and effortless entertaining. Nestled on a desirable corner lot, this home makes a bold first impression with its grand entrance, soaring cathedral ceilings, and an abundance of natural light flowing throughout. Step inside to find a massive eat-in kitchen, complete with ample counter space, a walk in pantry and a dedicated formal dining area-ideal for both casual meals and elegant gatherings. The basement full bathroom includes a spacious luxury, spa-like feel with a huge walk in shower and separate soaking tub! The huge walk-in closets will never leave you feeling like there is a lack of storage! The Jack and Jill bathroom conveniently connects two additional bedrooms, making it perfect for families or guests. A finished basement provides even more flexible space and includes a pool table-ready for game nights and relaxation. The main level also boasts a private home office, ideal for remote work or study. Outside, enjoy seamless indoor-outdoor living with patio doors that open to a stamped concrete patio, a gazebo, and a swing set-creating a backyard oasis for all ages. The 3-car garage offers ample storage and convenience. Situated in a community with a low-maintenance HOA that includes access to a pool and clubhouse, this home has everything you need-and more. Whether you're hosting large gatherings, accommodating extended family, or simply enjoying the space to spread out, this home checks every box. Don't miss your opportunity to own this extraordinary property-schedule your private tour today!
Home Details
Home Type
- Single Family
Est. Annual Taxes
- $12,872
Year Built
- Built in 2005
Lot Details
- 0.42 Acre Lot
- Lot Dimensions are 8x167x68x50x70x37x149
- Corner Lot
- Paved or Partially Paved Lot
- Irregular Lot
- Sprinkler System
HOA Fees
- $72 Monthly HOA Fees
Parking
- 3 Car Garage
- Driveway
- Parking Included in Price
Home Design
- Traditional Architecture
- Asphalt Roof
- Concrete Perimeter Foundation
Interior Spaces
- 5,698 Sq Ft Home
- 2-Story Property
- Open Floorplan
- Central Vacuum
- Cathedral Ceiling
- Ceiling Fan
- Wood Burning Fireplace
- Fireplace With Gas Starter
- Blinds
- Window Screens
- Sliding Doors
- Six Panel Doors
- Mud Room
- Family Room with Fireplace
- Family Room Downstairs
- Living Room
- Formal Dining Room
- Home Office
- Unfinished Attic
- Laundry Room
Kitchen
- Walk-In Pantry
- Microwave
- Dishwasher
- Disposal
Flooring
- Wood
- Carpet
- Ceramic Tile
Bedrooms and Bathrooms
- 6 Bedrooms
- 6 Potential Bedrooms
- Walk-In Closet
- Dual Sinks
- Whirlpool Bathtub
- Separate Shower
Basement
- Basement Fills Entire Space Under The House
- Sump Pump
- Finished Basement Bathroom
Home Security
- Home Security System
- Carbon Monoxide Detectors
Outdoor Features
- Patio
- Gazebo
- Porch
Location
- Property is near a park
Schools
- Southbury Elementary School
- Traughber Junior High School
- Oswego High School
Utilities
- Forced Air Zoned Heating and Cooling System
- Heating System Uses Natural Gas
- 200+ Amp Service
- Lake Michigan Water
Listing and Financial Details
- Homeowner Tax Exemptions
Community Details
Overview
- Patty Association, Phone Number (815) 546-3433
- Spring Gate At Southbury Subdivision, Winchester Floorplan
- Property managed by Associa
Amenities
- Clubhouse
Recreation
- Community Pool
Map
Home Values in the Area
Average Home Value in this Area
Tax History
| Year | Tax Paid | Tax Assessment Tax Assessment Total Assessment is a certain percentage of the fair market value that is determined by local assessors to be the total taxable value of land and additions on the property. | Land | Improvement |
|---|---|---|---|---|
| 2024 | $12,872 | $165,957 | $39,776 | $126,181 |
| 2023 | $11,744 | $145,576 | $34,891 | $110,685 |
| 2022 | $11,744 | $136,052 | $32,608 | $103,444 |
| 2021 | $11,011 | $123,684 | $29,644 | $94,040 |
| 2020 | $10,254 | $114,522 | $27,448 | $87,074 |
| 2019 | $10,588 | $116,299 | $27,448 | $88,851 |
| 2018 | $11,522 | $119,809 | $28,276 | $91,533 |
| 2017 | $11,667 | $119,809 | $28,276 | $91,533 |
| 2016 | $11,188 | $113,563 | $26,802 | $86,761 |
| 2015 | $11,257 | $109,195 | $25,771 | $83,424 |
| 2014 | -- | $103,014 | $24,312 | $78,702 |
| 2013 | -- | $103,014 | $24,312 | $78,702 |
Property History
| Date | Event | Price | List to Sale | Price per Sq Ft | Prior Sale |
|---|---|---|---|---|---|
| 10/17/2025 10/17/25 | Price Changed | $625,000 | -1.6% | $110 / Sq Ft | |
| 10/10/2025 10/10/25 | For Sale | $635,000 | +92.4% | $111 / Sq Ft | |
| 11/16/2018 11/16/18 | Sold | $330,000 | 0.0% | $79 / Sq Ft | View Prior Sale |
| 10/29/2018 10/29/18 | Pending | -- | -- | -- | |
| 10/03/2018 10/03/18 | Price Changed | $330,000 | -1.5% | $79 / Sq Ft | |
| 09/24/2018 09/24/18 | For Sale | $335,000 | -- | $80 / Sq Ft |
Purchase History
| Date | Type | Sale Price | Title Company |
|---|---|---|---|
| Warranty Deed | $330,000 | Affinity Title Services Llc | |
| Warranty Deed | $419,500 | Chicago Title Insurance Co |
Mortgage History
| Date | Status | Loan Amount | Loan Type |
|---|---|---|---|
| Open | $324,022 | FHA | |
| Previous Owner | $335,436 | New Conventional |
Source: Midwest Real Estate Data (MRED)
MLS Number: 12493199
APN: 03-16-403-010
- 633 Mansfield Way
- 856 Preston Ln
- Lyndale Plan at Southbury
- 215 Willington Way
- Hudson Plan at Southbury
- Essex Plan at Southbury
- 858 Preston Ln
- 860 Preston Ln
- 621 Mansfield Way
- 452 Bower Ln
- 454 Bower Ln
- 420 Bower Ln
- 521 Litchfield Way
- 422 Bower Ln
- 704 Pomfret Ct
- 703 Pomfret Ct
- 645 Henry Ln
- 649 Henry Ln
- 201 Piper Glen Ave
- 739 Alberta Ave
- 513 Carter Ave
- 608 Henry Ln
- 205 Tinana St
- 367 Bloomfield Cir E
- 615 Starling Cir
- 501 Vinca Ln
- 513 Vinca Ln
- 517 Vinca Ln
- 519 Vinca Ln
- 182 N Adams St
- 2246 Barbera Dr
- 2108 Bodega Dr
- 160 Washington St
- 237-277 Monroe St
- 436 Gloria Ln
- 699 Bonaventure Dr
- 782 Oxbow Ave
- 116 Presidential Blvd Unit 2210
- 2229 Riesling Rd Unit 2229
- 609 S Avon Ct Unit Lower Level Condo
