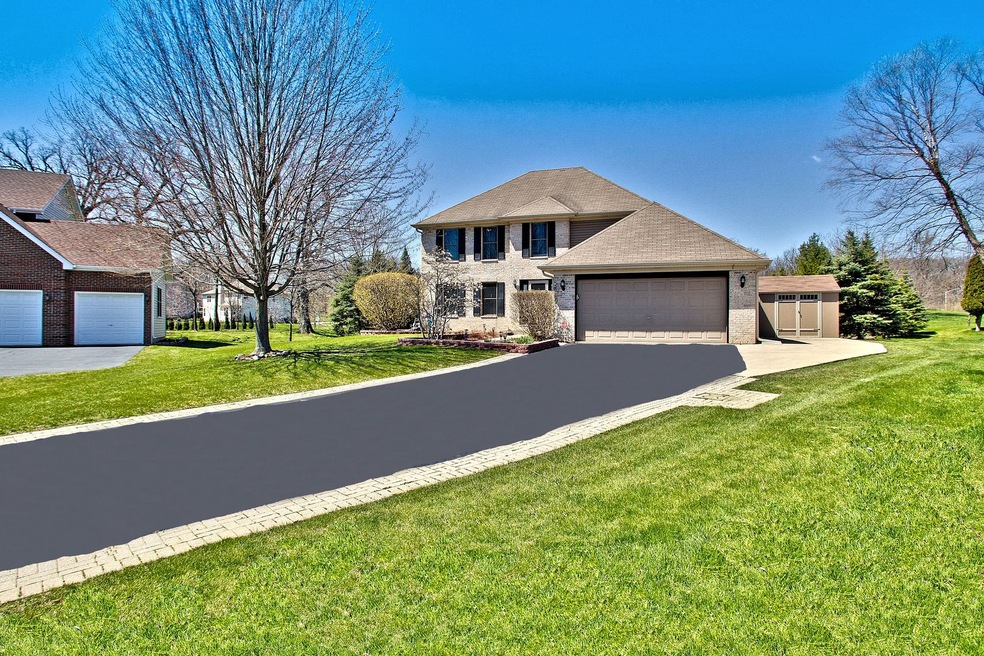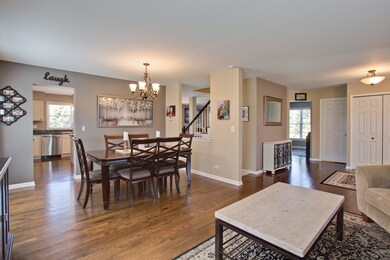
5550 Mallard Ln Unit 1 Hoffman Estates, IL 60192
West Hoffman Estates NeighborhoodEstimated Value: $557,000 - $593,883
Highlights
- Colonial Architecture
- Wood Flooring
- Home Office
- Recreation Room
- Whirlpool Bathtub
- Cul-De-Sac
About This Home
As of July 2020Lovely 2 Story on a Quiet Cul-de-sac. Hardwood floors throughout 1st floor. 1st Floor office and full bath. Kitchen with SS appliances, open to family room. Master bedroom with tray ceilings and sitting area. Luxury Master bath with dual vanity, whirlpool tub, shower. Finished lower level with full bathroom, fireplace, large storage room. Brick front and new rear exterior siding. New garbage disposal 2019, hot water heater 2016, back-up sump pump 2019. Beautiful, private, tree-lined backyard with paver patio. Move-in condition! Close to I-90, shopping, restaurants.
Last Agent to Sell the Property
RE/MAX Liberty License #475131255 Listed on: 04/24/2020

Last Buyer's Agent
@properties Christie's International Real Estate License #475164040

Home Details
Home Type
- Single Family
Est. Annual Taxes
- $10,369
Year Built
- 1998
Lot Details
- Cul-De-Sac
- East or West Exposure
- Irregular Lot
Parking
- Attached Garage
- Garage Door Opener
- Driveway
- Garage Is Owned
Home Design
- Colonial Architecture
- Brick Exterior Construction
- Slab Foundation
- Asphalt Shingled Roof
- Vinyl Siding
Interior Spaces
- Attached Fireplace Door
- Gas Log Fireplace
- Home Office
- Recreation Room
- Wood Flooring
Kitchen
- Breakfast Bar
- Oven or Range
- Microwave
- Dishwasher
- Kitchen Island
Bedrooms and Bathrooms
- Walk-In Closet
- Primary Bathroom is a Full Bathroom
- Bathroom on Main Level
- Whirlpool Bathtub
- Separate Shower
Laundry
- Laundry on main level
- Dryer
- Washer
Finished Basement
- Partial Basement
- Finished Basement Bathroom
- Crawl Space
Outdoor Features
- Brick Porch or Patio
Utilities
- Forced Air Heating and Cooling System
- Heating System Uses Gas
- Lake Michigan Water
Listing and Financial Details
- Homeowner Tax Exemptions
Ownership History
Purchase Details
Home Financials for this Owner
Home Financials are based on the most recent Mortgage that was taken out on this home.Purchase Details
Home Financials for this Owner
Home Financials are based on the most recent Mortgage that was taken out on this home.Purchase Details
Home Financials for this Owner
Home Financials are based on the most recent Mortgage that was taken out on this home.Purchase Details
Purchase Details
Home Financials for this Owner
Home Financials are based on the most recent Mortgage that was taken out on this home.Purchase Details
Home Financials for this Owner
Home Financials are based on the most recent Mortgage that was taken out on this home.Similar Homes in the area
Home Values in the Area
Average Home Value in this Area
Purchase History
| Date | Buyer | Sale Price | Title Company |
|---|---|---|---|
| Ali Syed S | $360,000 | Chicago Title | |
| Waintraub David | $293,000 | First American Title | |
| Sassali Anthony | $263,000 | Chicago Title Insurance Co | |
| Rbs Citizens Na | -- | None Available | |
| Szeliga Thomas | $370,000 | Rtc | |
| Meitzler Richard D | $286,000 | -- |
Mortgage History
| Date | Status | Borrower | Loan Amount |
|---|---|---|---|
| Previous Owner | Ali Syed S | $342,000 | |
| Previous Owner | Waintraub David | $234,320 | |
| Previous Owner | Sassali Anthony | $256,262 | |
| Previous Owner | Sassali Anthony | $256,332 | |
| Previous Owner | Szeliga Thomas | $280,000 | |
| Previous Owner | Szeliga Thomas | $111,400 | |
| Previous Owner | Szeliga Thomas | $295,900 | |
| Previous Owner | Meitzler Richard D | $236,000 | |
| Previous Owner | Meitzler Richard D | $240,000 |
Property History
| Date | Event | Price | Change | Sq Ft Price |
|---|---|---|---|---|
| 07/07/2020 07/07/20 | Sold | $360,000 | -2.4% | $133 / Sq Ft |
| 05/10/2020 05/10/20 | Pending | -- | -- | -- |
| 05/06/2020 05/06/20 | For Sale | $369,000 | 0.0% | $137 / Sq Ft |
| 04/29/2020 04/29/20 | Pending | -- | -- | -- |
| 04/24/2020 04/24/20 | For Sale | $369,000 | +26.0% | $137 / Sq Ft |
| 10/18/2013 10/18/13 | Sold | $292,900 | -2.3% | $109 / Sq Ft |
| 09/11/2013 09/11/13 | Pending | -- | -- | -- |
| 09/04/2013 09/04/13 | Price Changed | $299,900 | -3.2% | $111 / Sq Ft |
| 08/27/2013 08/27/13 | Price Changed | $309,900 | -1.6% | $115 / Sq Ft |
| 08/15/2013 08/15/13 | Price Changed | $314,999 | -3.1% | $117 / Sq Ft |
| 08/01/2013 08/01/13 | For Sale | $325,000 | -- | $120 / Sq Ft |
Tax History Compared to Growth
Tax History
| Year | Tax Paid | Tax Assessment Tax Assessment Total Assessment is a certain percentage of the fair market value that is determined by local assessors to be the total taxable value of land and additions on the property. | Land | Improvement |
|---|---|---|---|---|
| 2024 | $10,369 | $38,000 | $16,993 | $21,007 |
| 2023 | $10,369 | $38,000 | $16,993 | $21,007 |
| 2022 | $10,369 | $38,000 | $16,993 | $21,007 |
| 2021 | $10,464 | $32,391 | $15,685 | $16,706 |
| 2020 | $10,360 | $32,391 | $15,685 | $16,706 |
| 2019 | $10,249 | $35,991 | $15,685 | $20,306 |
| 2018 | $11,079 | $35,471 | $13,725 | $21,746 |
| 2017 | $11,668 | $37,438 | $13,725 | $23,713 |
| 2016 | $11,176 | $37,438 | $13,725 | $23,713 |
| 2015 | $9,293 | $29,300 | $12,417 | $16,883 |
| 2014 | $9,152 | $29,300 | $12,417 | $16,883 |
| 2013 | $8,849 | $29,300 | $12,417 | $16,883 |
Agents Affiliated with this Home
-
Denise D'Amico

Seller's Agent in 2020
Denise D'Amico
RE/MAX Liberty
(847) 551-9290
23 in this area
119 Total Sales
-
Robert Brannigan

Buyer's Agent in 2020
Robert Brannigan
@ Properties
(847) 609-0570
2 in this area
82 Total Sales
-

Seller's Agent in 2013
Michael Pittman
Compass
(312) 780-1948
1 in this area
32 Total Sales
-
Vivian Tamras
V
Buyer's Agent in 2013
Vivian Tamras
Chicagoland Brokers, Inc.
(773) 745-1000
1 Total Sale
Map
Source: Midwest Real Estate Data (MRED)
MLS Number: MRD10697722
APN: 06-09-102-026-0000
- 5644 Red Oak Dr
- 5670 Brentwood Dr Unit 5
- 5355 Fox Path Ln
- 5654 Angouleme Ln
- 1289 Mallard Ln
- 5245 Landers Dr
- 2136 Yale Cir Unit 122136
- 2097 Ivy Ridge Dr Unit 2097
- 2140 Colchester Ave
- 1510 Dale Dr
- 5515 Mcdonough Rd Unit 5515
- 5928 Leeds Rd
- 2045 Bonita Ln
- 5912 Mackinac Ln
- 6063 Delaney Dr Unit 196
- 2055 Morningview Dr
- 740 Countryfield Ln
- 690 Countryfield Ln
- 6082 Canterbury Ln Unit 54
- 112 Gloria Dr
- 5550 Mallard Ln Unit 1
- 5545 Mallard Ln
- 5540 Mallard Ln
- 5535 Mallard Ln
- 5530 Mallard Ln
- 5577 Red Oak Dr
- 5525 Mallard Ln
- 5520 Mallard Ln
- 1612 Palisades Ln
- 1660 Airdrie Ct
- 1510 Falcon Ln
- 5587 Red Oak Dr
- 5510 Mallard Ln
- 1602 Palisades Ln
- LOT 19 Airdrie Ct
- LOT 11 Airdrie Ct
- LOT 10 Airdrie Ct
- 1-21 Airdrie Ct
- 1500 Falcon Ln
- 0 Airdrie Ln Unit 6838240

