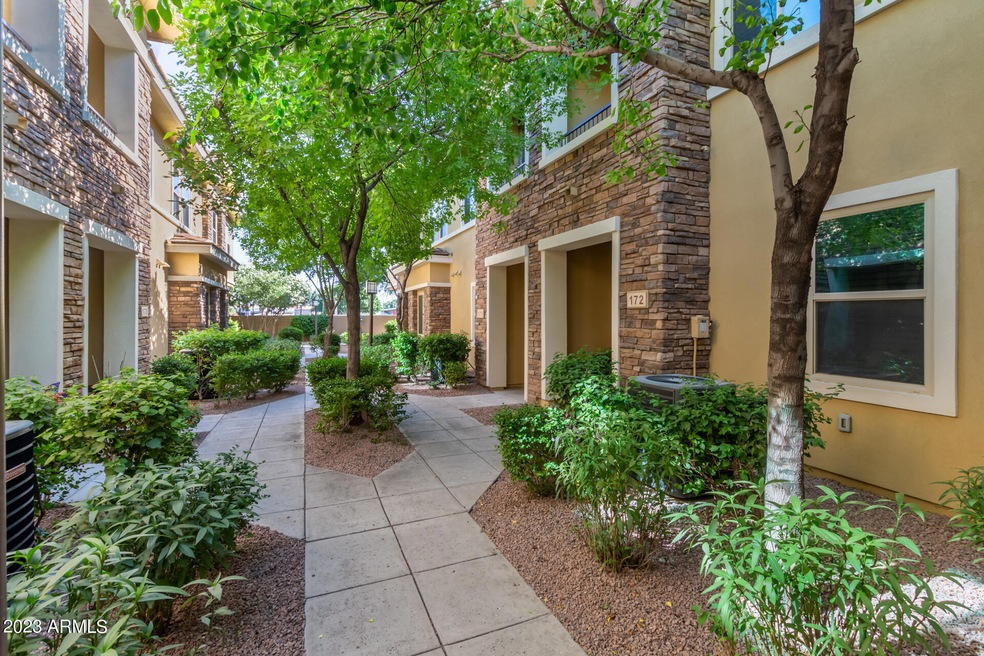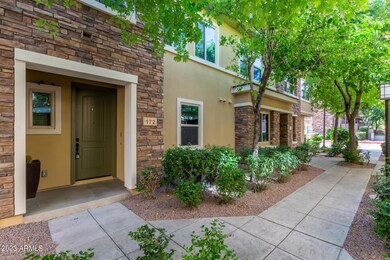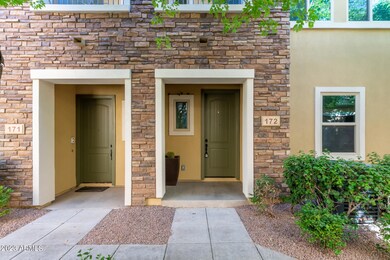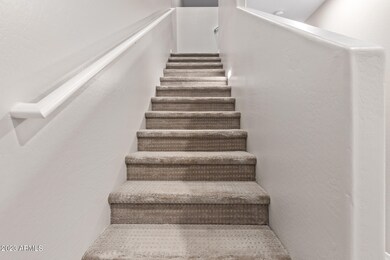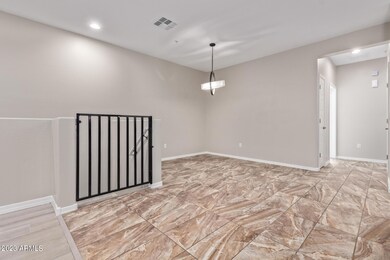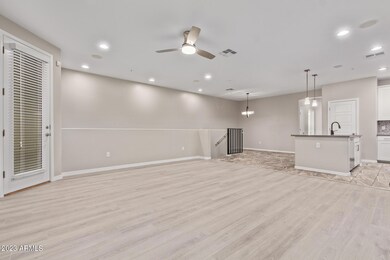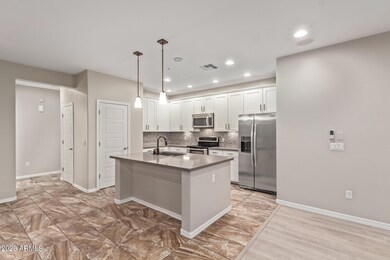
5550 N 16th St Unit 172 Phoenix, AZ 85016
Camelback East Village NeighborhoodHighlights
- Contemporary Architecture
- Granite Countertops
- Balcony
- Phoenix Coding Academy Rated A
- Heated Community Pool
- Eat-In Kitchen
About This Home
As of June 2023Beautiful, meticulously kept townhome in Madison Place. Freshly painted, open floor plan unit, with high ceilings & large windows creates a bright & spacious feel. Kitchen features quartz countertops w tile backsplash, wet center island w breakfast bar seating, & stainless-steel appliances. Master bedroom is spacious, & master bath has dual sink vanity, walk-in closet, & separate walk-in shower & soaking tub. Tile flooring & carpet in all the right places, with recessed & pendant lighting, chandeliers & ceiling fans. Family room has built in speakers wired for surround sound, & exit to the patio balcony, where you can relax & enjoy the courtyard view. Community features rec center w heated pool, heated spa, & BBQ grilling area for entertaining. Located near Biltmore Area & Midtown, with ... with easy access to dinning, shopping, freeway, parks, downtown Phoenix area & most amenities you could want.
Townhouse Details
Home Type
- Townhome
Est. Annual Taxes
- $2,849
Year Built
- Built in 2013
Lot Details
- 1,421 Sq Ft Lot
- Wrought Iron Fence
HOA Fees
- $300 Monthly HOA Fees
Parking
- 2 Car Garage
- Garage Door Opener
Home Design
- Contemporary Architecture
- Wood Frame Construction
- Tile Roof
- Stucco
Interior Spaces
- 1,530 Sq Ft Home
- 2-Story Property
- Ceiling height of 9 feet or more
- Washer and Dryer Hookup
Kitchen
- Eat-In Kitchen
- Breakfast Bar
- Electric Cooktop
- Built-In Microwave
- Kitchen Island
- Granite Countertops
Flooring
- Carpet
- Tile
- Vinyl
Bedrooms and Bathrooms
- 3 Bedrooms
- Primary Bathroom is a Full Bathroom
- 2 Bathrooms
- Dual Vanity Sinks in Primary Bathroom
- Bathtub With Separate Shower Stall
Schools
- Madison Elementary School
- Madison #1 Middle School
- Phoenix Union Cyber High School
Utilities
- Central Air
- Heating System Uses Natural Gas
- Water Softener
- High Speed Internet
- Cable TV Available
Additional Features
- Balcony
- Property is near a bus stop
Listing and Financial Details
- Tax Lot 172
- Assessor Parcel Number 162-02-299
Community Details
Overview
- Association fees include roof repair, ground maintenance, roof replacement, maintenance exterior
- Aam Association, Phone Number (602) 957-9191
- Built by Meritage Homes
- Madison Place At Greer Manor Condominium Amd Subdivision, Former Model Home Floorplan
Recreation
- Heated Community Pool
- Community Spa
Ownership History
Purchase Details
Home Financials for this Owner
Home Financials are based on the most recent Mortgage that was taken out on this home.Purchase Details
Home Financials for this Owner
Home Financials are based on the most recent Mortgage that was taken out on this home.Purchase Details
Home Financials for this Owner
Home Financials are based on the most recent Mortgage that was taken out on this home.Similar Homes in the area
Home Values in the Area
Average Home Value in this Area
Purchase History
| Date | Type | Sale Price | Title Company |
|---|---|---|---|
| Warranty Deed | $495,000 | Driggs Title Agency | |
| Warranty Deed | $420,000 | Chicago Title Agency Inc | |
| Special Warranty Deed | $290,000 | Carefree Title Agency Inc |
Mortgage History
| Date | Status | Loan Amount | Loan Type |
|---|---|---|---|
| Open | $396,000 | Construction | |
| Previous Owner | $389,500 | New Conventional | |
| Previous Owner | $232,000 | New Conventional |
Property History
| Date | Event | Price | Change | Sq Ft Price |
|---|---|---|---|---|
| 06/16/2023 06/16/23 | Sold | $495,000 | 0.0% | $324 / Sq Ft |
| 05/10/2023 05/10/23 | For Sale | $495,000 | +17.9% | $324 / Sq Ft |
| 04/21/2021 04/21/21 | Sold | $420,000 | -1.2% | $275 / Sq Ft |
| 03/17/2021 03/17/21 | For Sale | $425,000 | 0.0% | $278 / Sq Ft |
| 08/01/2017 08/01/17 | Rented | $2,000 | 0.0% | -- |
| 07/26/2017 07/26/17 | Under Contract | -- | -- | -- |
| 06/20/2017 06/20/17 | Price Changed | $2,000 | -9.1% | $1 / Sq Ft |
| 06/03/2017 06/03/17 | For Rent | $2,200 | -- | -- |
Tax History Compared to Growth
Tax History
| Year | Tax Paid | Tax Assessment Tax Assessment Total Assessment is a certain percentage of the fair market value that is determined by local assessors to be the total taxable value of land and additions on the property. | Land | Improvement |
|---|---|---|---|---|
| 2025 | $3,031 | $27,804 | -- | -- |
| 2024 | $2,943 | $26,480 | -- | -- |
| 2023 | $2,943 | $35,200 | $7,040 | $28,160 |
| 2022 | $2,849 | $30,280 | $6,050 | $24,230 |
| 2021 | $2,907 | $31,330 | $6,260 | $25,070 |
| 2020 | $2,860 | $30,380 | $6,070 | $24,310 |
| 2019 | $2,795 | $30,060 | $6,010 | $24,050 |
| 2018 | $2,722 | $28,050 | $5,610 | $22,440 |
| 2017 | $2,584 | $24,160 | $4,830 | $19,330 |
| 2016 | $2,490 | $25,260 | $5,050 | $20,210 |
| 2015 | $2,317 | $20,880 | $4,170 | $16,710 |
Agents Affiliated with this Home
-
Eduardo Coker

Seller's Agent in 2023
Eduardo Coker
HomeSmart
(480) 280-9425
5 in this area
81 Total Sales
-
Monica Coker

Seller Co-Listing Agent in 2023
Monica Coker
HomeSmart
(480) 280-9425
6 in this area
98 Total Sales
-
Cara McGuire

Buyer's Agent in 2023
Cara McGuire
RE/MAX
(602) 400-7575
12 in this area
151 Total Sales
-
Randy Courtney

Seller's Agent in 2021
Randy Courtney
Weichert, Realtors - Courtney Valleywide
(602) 615-6500
8 in this area
299 Total Sales
-
M
Seller's Agent in 2017
Mary Grassl
Compass
-
Caily Thomas

Buyer's Agent in 2017
Caily Thomas
Realty One Group
(480) 577-4317
1 in this area
10 Total Sales
Map
Source: Arizona Regional Multiple Listing Service (ARMLS)
MLS Number: 6554881
APN: 162-02-299
- 1431 E San Juan Ave
- 1417 E Marshall Ave
- 5709 N 16th St
- 1630 E Georgia Ave Unit 204
- 1630 E Georgia Ave Unit 208
- 5333 N Las Casitas Place
- 5314 N Las Casitas Place
- 1435 E Rancho Dr
- 1712 E Montebello Ave
- 1640 E Solano Dr
- 1745 E San Juan Ave
- 1316 E Vermont Ave
- 5724 N 13th Place
- 1320 E Palo Verde Dr
- 5502 Plan at Viridian
- 5501 Plan at Viridian
- 6834 N 13th Place Unit 2
- 6830 N 13th Place Unit 2
- 5210 N 18th St
- 1914 E Missouri Ave Unit 2
