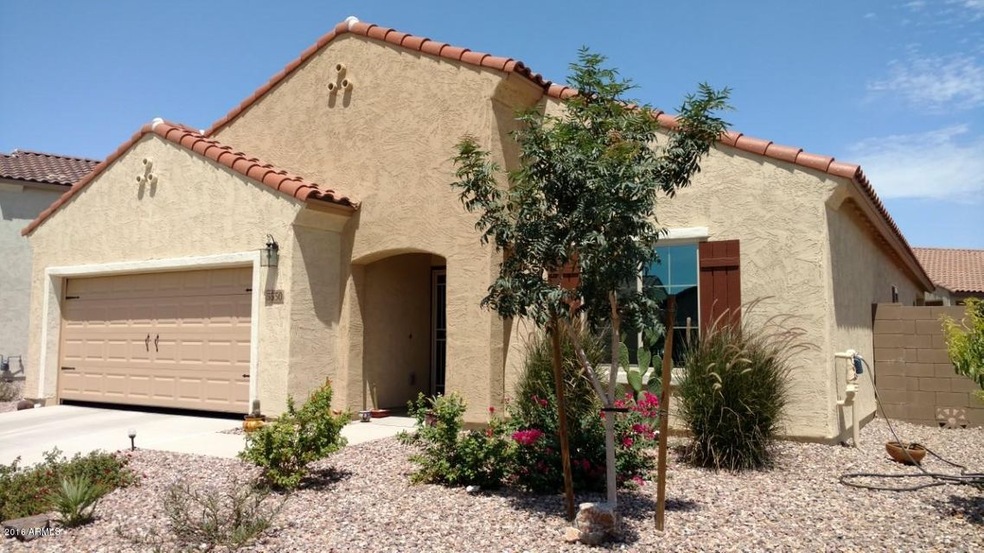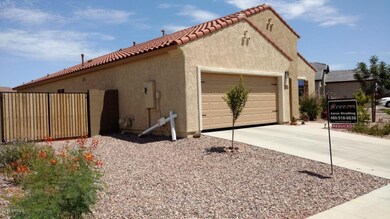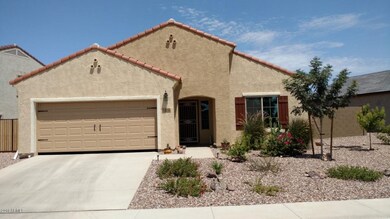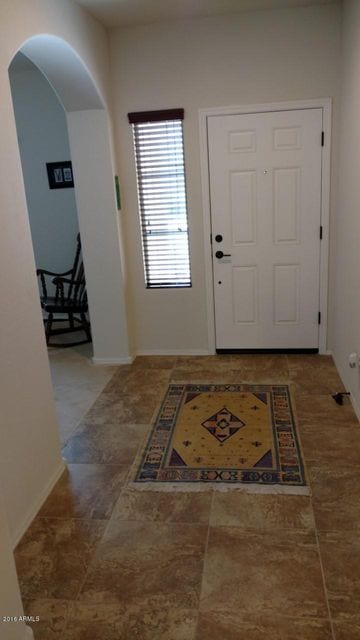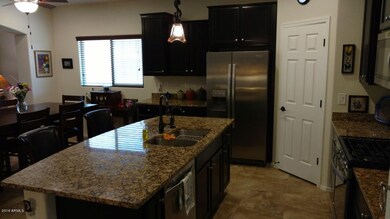
5550 W Admiral Way Florence, AZ 85132
Anthem at Merrill Ranch NeighborhoodHighlights
- Golf Course Community
- RV Gated
- Granite Countertops
- Heated Pool
- Clubhouse
- Tennis Courts
About This Home
As of February 2020Better than new Charming Home with great curb appeal, move-in ready, & MOTIVATED SELLERS!!
Soothing interior palette, beautiful tile floor, window blinds, ceiling fans, upgraded lighting, and plush neutral carpet in all the right places. Arcadia Doors to patio from spacious family room. Stunning eat-in kitchen features center island, granite counters, breakfast bar, SS appliances, pantry, and wood cabinetry with stylish hardware. Create a feast with family and friends. Fantastic backyard boasts covered patio, meticulous desert landscape, and endless blue skies.
Last Agent to Sell the Property
Randy Curnutt
Weichert, Realtors-Home Pro Realty License #SA624239000 Listed on: 07/23/2016
Last Buyer's Agent
Randy Curnutt
Weichert, Realtors-Home Pro Realty License #SA624239000 Listed on: 07/23/2016
Home Details
Home Type
- Single Family
Est. Annual Taxes
- $572
Year Built
- Built in 2015
Lot Details
- 7,446 Sq Ft Lot
- Desert faces the front and back of the property
- Block Wall Fence
- Grass Covered Lot
Parking
- 2.5 Car Direct Access Garage
- 2 Open Parking Spaces
- Garage Door Opener
- RV Gated
- Golf Cart Garage
Home Design
- Wood Frame Construction
- Tile Roof
- Stucco
Interior Spaces
- 2,000 Sq Ft Home
- 1-Story Property
- Ceiling height of 9 feet or more
- Ceiling Fan
- Double Pane Windows
- Low Emissivity Windows
- Vinyl Clad Windows
Kitchen
- Eat-In Kitchen
- Breakfast Bar
- Gas Cooktop
- Built-In Microwave
- Dishwasher
- Kitchen Island
- Granite Countertops
Flooring
- Carpet
- Tile
Bedrooms and Bathrooms
- 3 Bedrooms
- Walk-In Closet
- Primary Bathroom is a Full Bathroom
- 2 Bathrooms
- Dual Vanity Sinks in Primary Bathroom
- Bathtub With Separate Shower Stall
Laundry
- Dryer
- Washer
- 220 Volts In Laundry
Accessible Home Design
- No Interior Steps
Outdoor Features
- Heated Pool
- Covered patio or porch
- Playground
Schools
- Anthem Elementary School - Florence
- Anthem Middle School
- Florence High School
Utilities
- Refrigerated Cooling System
- Heating System Uses Natural Gas
- High Speed Internet
- Cable TV Available
Listing and Financial Details
- Tax Lot 34
- Assessor Parcel Number 211-12-611
Community Details
Overview
- Property has a Home Owners Association
- Aam Association, Phone Number (602) 906-4940
- Built by Pulte
- Anthem Subdivision, Manzanita Floorplan
Amenities
- Clubhouse
- Recreation Room
Recreation
- Golf Course Community
- Tennis Courts
- Community Playground
- Heated Community Pool
- Bike Trail
Ownership History
Purchase Details
Home Financials for this Owner
Home Financials are based on the most recent Mortgage that was taken out on this home.Purchase Details
Home Financials for this Owner
Home Financials are based on the most recent Mortgage that was taken out on this home.Purchase Details
Similar Homes in Florence, AZ
Home Values in the Area
Average Home Value in this Area
Purchase History
| Date | Type | Sale Price | Title Company |
|---|---|---|---|
| Warranty Deed | $250,000 | Az Title Agency Llc | |
| Warranty Deed | -- | Empire West Title Agency | |
| Cash Sale Deed | $184,527 | Pgp Title Inc |
Property History
| Date | Event | Price | Change | Sq Ft Price |
|---|---|---|---|---|
| 02/18/2020 02/18/20 | Sold | $250,000 | -3.8% | $116 / Sq Ft |
| 01/19/2020 01/19/20 | Pending | -- | -- | -- |
| 01/03/2020 01/03/20 | For Sale | $259,900 | +29.3% | $121 / Sq Ft |
| 08/31/2016 08/31/16 | Sold | $201,000 | -2.4% | $101 / Sq Ft |
| 08/01/2016 08/01/16 | Price Changed | $206,000 | -0.2% | $103 / Sq Ft |
| 07/23/2016 07/23/16 | For Sale | $206,310 | -- | $103 / Sq Ft |
Tax History Compared to Growth
Tax History
| Year | Tax Paid | Tax Assessment Tax Assessment Total Assessment is a certain percentage of the fair market value that is determined by local assessors to be the total taxable value of land and additions on the property. | Land | Improvement |
|---|---|---|---|---|
| 2025 | $2,570 | $40,260 | -- | -- |
| 2024 | $2,370 | $51,469 | -- | -- |
| 2023 | $2,326 | $30,233 | $1,489 | $28,744 |
| 2022 | $2,370 | $23,248 | $1,489 | $21,759 |
| 2021 | $2,540 | $20,706 | $0 | $0 |
| 2020 | $2,746 | $19,877 | $0 | $0 |
| 2019 | $2,547 | $18,792 | $0 | $0 |
| 2018 | $2,834 | $16,198 | $0 | $0 |
| 2017 | $2,743 | $16,130 | $0 | $0 |
| 2016 | $551 | $1,400 | $1,400 | $0 |
| 2014 | -- | $1,136 | $1,136 | $0 |
Agents Affiliated with this Home
-

Seller's Agent in 2020
Michael Hernandez
My Home Group Real Estate
(480) 720-0730
-
R
Seller's Agent in 2016
Randy Curnutt
Weichert, Realtors-Home Pro Realty
Map
Source: Arizona Regional Multiple Listing Service (ARMLS)
MLS Number: 5474643
APN: 211-12-611
- 5469 W Montebello Way
- 5614 W Montebello Way
- 5518 W Victory Way
- 5640 W Victory Way
- 5381 W Victory Way
- 5421 W Heritage Way
- 3453 N San Marin Dr
- 3393 N San Marin Dr
- 3554 N Presidio Ct
- 5593 W Trenton Way
- 5490 W Trenton Way
- 5759 W Saratoga Ct
- 3655 N Astoria Dr
- 6084 W Yorktown Way
- 5463 W Patriot Way
- 5484 W Patriot Way
- 5908 W Autumn Vista Way
- 5821 Cinder Brook Way
- 2881 N Riverside Dr
- 6309 W Victory Way
