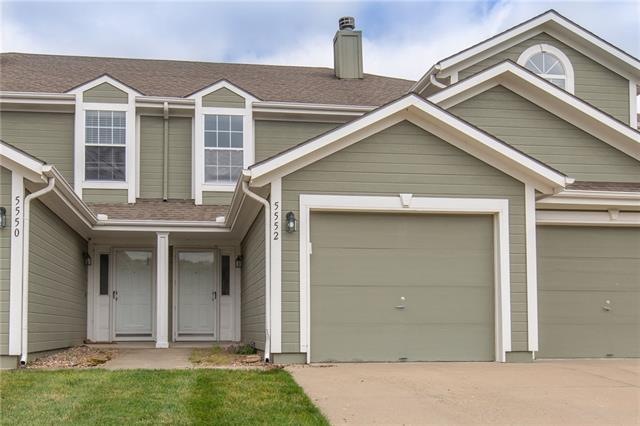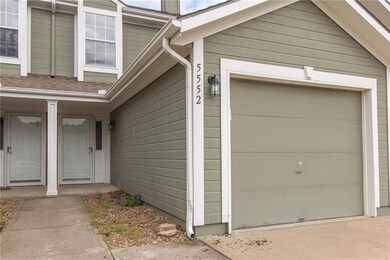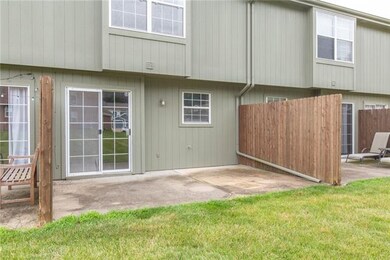
5552 NW Moonlight Meadow Dr Lees Summit, MO 64064
Chapel Ridge NeighborhoodHighlights
- Vaulted Ceiling
- Traditional Architecture
- Granite Countertops
- Voy Spears Jr. Elementary School Rated A
- 1 Fireplace
- 3-minute walk to Velie Park
About This Home
As of September 2021BACK ON MARKET, NO FAULT TO SELLER! Come See this Move in Ready Condo, 2 bed, 2.5 bath, Upstairs laundry, ALL Appliances stay including Fridge, Washer and Dryer, New Dishwasher in 2019, newer kitchen high rise faucet, Wood burning fireplace , main level half bath , easy hi-way access plus Open area with no neighbors directly behind you. Just 2 blocks from the elementary school, Lee's summit address, Blue Springs school district. .
These sought after condos GO FAST! book your showing today!!!
Last Agent to Sell the Property
Platinum Realty LLC License #2006015377 Listed on: 07/09/2021

Property Details
Home Type
- Condominium
Est. Annual Taxes
- $1,850
Year Built
- Built in 2004
HOA Fees
- $126 Monthly HOA Fees
Parking
- 1 Car Garage
- Front Facing Garage
- Garage Door Opener
Home Design
- Loft
- Traditional Architecture
- Slab Foundation
- Frame Construction
- Composition Roof
- Wood Siding
Interior Spaces
- 1,361 Sq Ft Home
- Wet Bar: All Window Coverings, Ceiling Fan(s), Partial Carpeting, Vinyl, All Carpet, Carpet, Walk-In Closet(s), Cathedral/Vaulted Ceiling, Ceramic Tiles, Shower Over Tub
- Built-In Features: All Window Coverings, Ceiling Fan(s), Partial Carpeting, Vinyl, All Carpet, Carpet, Walk-In Closet(s), Cathedral/Vaulted Ceiling, Ceramic Tiles, Shower Over Tub
- Vaulted Ceiling
- Ceiling Fan: All Window Coverings, Ceiling Fan(s), Partial Carpeting, Vinyl, All Carpet, Carpet, Walk-In Closet(s), Cathedral/Vaulted Ceiling, Ceramic Tiles, Shower Over Tub
- Skylights
- 1 Fireplace
- Thermal Windows
- Shades
- Plantation Shutters
- Drapes & Rods
- Combination Kitchen and Dining Room
- Washer
Kitchen
- Open to Family Room
- Electric Oven or Range
- Free-Standing Range
- Dishwasher
- Granite Countertops
- Laminate Countertops
- Disposal
Flooring
- Wall to Wall Carpet
- Linoleum
- Laminate
- Stone
- Ceramic Tile
- Luxury Vinyl Plank Tile
- Luxury Vinyl Tile
Bedrooms and Bathrooms
- 2 Bedrooms
- Cedar Closet: All Window Coverings, Ceiling Fan(s), Partial Carpeting, Vinyl, All Carpet, Carpet, Walk-In Closet(s), Cathedral/Vaulted Ceiling, Ceramic Tiles, Shower Over Tub
- Walk-In Closet: All Window Coverings, Ceiling Fan(s), Partial Carpeting, Vinyl, All Carpet, Carpet, Walk-In Closet(s), Cathedral/Vaulted Ceiling, Ceramic Tiles, Shower Over Tub
- Double Vanity
- All Window Coverings
Home Security
Schools
- Voy Spears Elementary School
- Blue Springs South High School
Additional Features
- Enclosed patio or porch
- Zero Lot Line
- Central Air
Listing and Financial Details
- Assessor Parcel Number 34-940-13-20-00-0-00-000
Community Details
Overview
- Association fees include building maint, lawn maintenance, property insurance, snow removal, trash pick up
- Condos Of Oaks Ridge Meadows Subdivision
Recreation
- Trails
Security
- Fire and Smoke Detector
Ownership History
Purchase Details
Home Financials for this Owner
Home Financials are based on the most recent Mortgage that was taken out on this home.Purchase Details
Purchase Details
Home Financials for this Owner
Home Financials are based on the most recent Mortgage that was taken out on this home.Purchase Details
Home Financials for this Owner
Home Financials are based on the most recent Mortgage that was taken out on this home.Purchase Details
Home Financials for this Owner
Home Financials are based on the most recent Mortgage that was taken out on this home.Purchase Details
Home Financials for this Owner
Home Financials are based on the most recent Mortgage that was taken out on this home.Purchase Details
Home Financials for this Owner
Home Financials are based on the most recent Mortgage that was taken out on this home.Similar Homes in the area
Home Values in the Area
Average Home Value in this Area
Purchase History
| Date | Type | Sale Price | Title Company |
|---|---|---|---|
| Warranty Deed | -- | Stewart Title Co | |
| Quit Claim Deed | -- | None Available | |
| Warranty Deed | -- | Secured Title Of Kansas City | |
| Warranty Deed | -- | First United Title Agency | |
| Interfamily Deed Transfer | -- | Servicelink | |
| Warranty Deed | -- | Continental Title Company | |
| Warranty Deed | -- | Kansas City Title |
Mortgage History
| Date | Status | Loan Amount | Loan Type |
|---|---|---|---|
| Previous Owner | $160,050 | New Conventional | |
| Previous Owner | $126,003 | New Conventional | |
| Previous Owner | $100,000 | New Conventional | |
| Previous Owner | $47,000 | New Conventional | |
| Previous Owner | $72,400 | New Conventional | |
| Previous Owner | $82,700 | Purchase Money Mortgage | |
| Previous Owner | $84,250 | Purchase Money Mortgage |
Property History
| Date | Event | Price | Change | Sq Ft Price |
|---|---|---|---|---|
| 09/10/2021 09/10/21 | Sold | -- | -- | -- |
| 08/08/2021 08/08/21 | Pending | -- | -- | -- |
| 08/02/2021 08/02/21 | Price Changed | $165,000 | 0.0% | $121 / Sq Ft |
| 08/02/2021 08/02/21 | For Sale | $165,000 | +3.2% | $121 / Sq Ft |
| 07/16/2021 07/16/21 | Pending | -- | -- | -- |
| 07/09/2021 07/09/21 | For Sale | $159,900 | +23.1% | $117 / Sq Ft |
| 03/04/2020 03/04/20 | Sold | -- | -- | -- |
| 02/11/2020 02/11/20 | Pending | -- | -- | -- |
| 01/31/2020 01/31/20 | For Sale | $129,900 | +36.7% | $95 / Sq Ft |
| 04/15/2016 04/15/16 | Sold | -- | -- | -- |
| 02/24/2016 02/24/16 | Pending | -- | -- | -- |
| 12/17/2015 12/17/15 | For Sale | $95,000 | -- | -- |
Tax History Compared to Growth
Tax History
| Year | Tax Paid | Tax Assessment Tax Assessment Total Assessment is a certain percentage of the fair market value that is determined by local assessors to be the total taxable value of land and additions on the property. | Land | Improvement |
|---|---|---|---|---|
| 2024 | $2,158 | $28,690 | $1,279 | $27,411 |
| 2023 | $2,158 | $28,690 | $3,614 | $25,076 |
| 2022 | $2,001 | $23,560 | $1,967 | $21,593 |
| 2021 | $1,999 | $23,560 | $1,967 | $21,593 |
| 2020 | $1,761 | $20,521 | $1,967 | $18,554 |
| 2019 | $1,706 | $20,521 | $1,967 | $18,554 |
| 2018 | $1,523,523 | $15,987 | $1,967 | $14,020 |
| 2017 | $1,370 | $15,987 | $1,967 | $14,020 |
| 2016 | $1,346 | $15,751 | $1,967 | $13,784 |
| 2014 | $1,354 | $15,751 | $1,967 | $13,784 |
Agents Affiliated with this Home
-

Seller's Agent in 2021
Gina Gautieri
Platinum Realty LLC
(816) 405-2518
1 in this area
73 Total Sales
-

Buyer's Agent in 2021
Bre Dayton
Dayton Dynasty Realty LLC
(816) 286-4910
1 in this area
35 Total Sales
-

Seller's Agent in 2020
Linda Pringle
RE/MAX Elite, REALTORS
(816) 807-2428
3 in this area
74 Total Sales
-
A
Buyer's Agent in 2020
Andrew Boling
Chartwell Realty LLC
(816) 668-1180
1 in this area
4 Total Sales
-

Seller's Agent in 2016
Chet Meierarend
RE/MAX Premier Properties
(816) 365-3012
164 Total Sales
-

Buyer's Agent in 2016
Cindy Curd
Realty Executives
(816) 665-8281
12 in this area
72 Total Sales
Map
Source: Heartland MLS
MLS Number: 2332471
APN: 34-940-13-20-00-0-00-000
- 5570 NW Sunrise Meadow Ln
- 5602 NW Moonlight Meadow Ct
- 5608 NE Maybrook Cir
- 5626 NW Moonlight Meadow Ct
- 165 NE Hidden Ridge Ln
- 216 NE Hidden Ridge Ln
- 249 NE Misty Meadow Dr
- 5605 NE Coral Dr
- 5713 NE Sapphire Ct
- 400 NE Emerald Dr
- 5706 NE Sapphire Place
- 5460 NE Northgate Crossing
- 5920 NE Coral Cir
- 21212 E 52nd St S
- 5484 NE Northgate Crossing
- 16611 E 53rd St S
- 16612 E 53rd St S
- 5112 S Shrank Ave
- 16507 E 52nd Terrace Ct S
- 5316 NE Northgate Crossing






