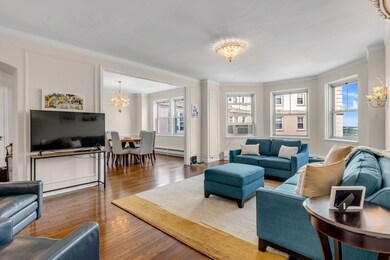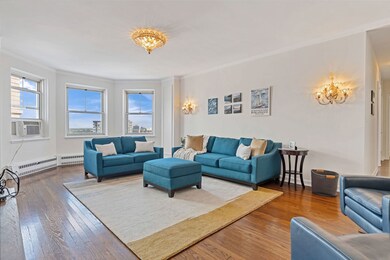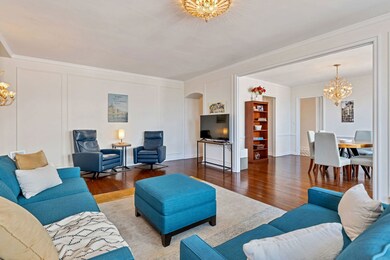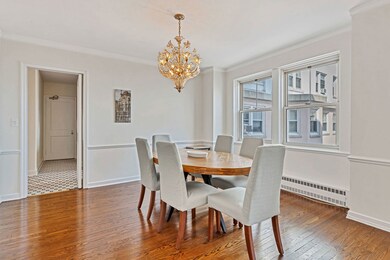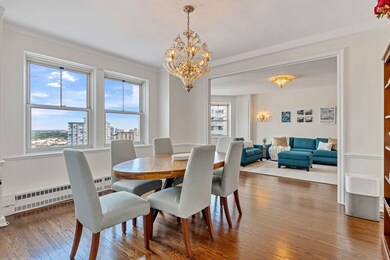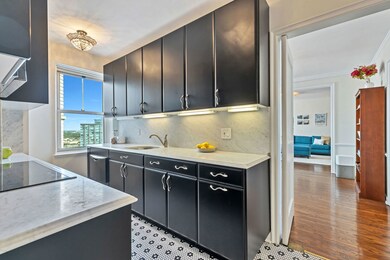
Edgewater Beach Apartments 5555 N Sheridan Rd Unit 1714 Chicago, IL 60640
Edgewater NeighborhoodHighlights
- Doorman
- 4-minute walk to Bryn Mawr Station
- Property is near a park
- Fitness Center
- Landscaped Professionally
- 2-minute walk to AIDS Memorial Mediation Point
About This Home
As of September 2024Live in one of Chicago's most iconic buildings, the Edgewater Beach Apartments (casually known as the "Pink Building") near the shores of Lake Michigan in this 2 bedroom co-op! This updated home features spacious rooms, big windows, modern improvements with a hint towards vintage history and a wonderful community to call home. The updated kitchen has 42" cabinets, Carrera marble countertops, with an eat-in area and a window. You'll enjoy separate dining room, grand living room, and nice city views from all rooms. The king-sized primary bedroom shares a well-maintained, pristine, vintage style bathroom with window and modern vanity. Functional 2nd bedroom that is great for guests, office or den. Gleaming hardwood floors, plus several unique, crystal light fixtures throughout the home complete this move-in ready apartment. Full amenity building with 24 hour door staff, indoor lap pool, fitness center, 2 acre garden with bbq & picnic areas plus gardening plots, community room, craft room, play room and laundry room. There's even guest rooms available for nightly rentals, and there's heated garage parking available for rent ($115/month). EBA is a co-op and assessments include property taxes, heat, cable, internet, cooking gas, use of all amenities and a reserve fund contribution. Financing allowed with 10% down payment (see broker private remarks for lenders that can facilitate). Sorry, no dogs or rentals. A+ location just off the Bryn Mawr Historic District, and convenient to CTA Red Line & Express Buses, Hollywood Beach, lakefront paths/park, plus tons of dining, shopping & grocery stores (Mariano's, Whole Foods). It's all here...come home!
Last Agent to Sell the Property
Baird & Warner License #475142147 Listed on: 07/17/2024

Property Details
Home Type
- Co-Op
Year Built
- Built in 1929 | Remodeled in 2010
Lot Details
- Fenced Yard
- Landscaped Professionally
- Corner Lot
HOA Fees
- $1,739 Monthly HOA Fees
Parking
- 1 Car Attached Garage
- Leased Parking
- Heated Garage
- Driveway
Interior Spaces
- Built-In Features
- Entrance Foyer
- Formal Dining Room
- Storage
- Wood Flooring
- Storm Screens
Kitchen
- <<builtInOvenToken>>
- Cooktop<<rangeHoodToken>>
- <<microwave>>
- Dishwasher
Bedrooms and Bathrooms
- 2 Bedrooms
- 2 Potential Bedrooms
- Walk-In Closet
- 1 Full Bathroom
Location
- Property is near a park
Schools
- Goudy Elementary School
- Senn High School
Utilities
- No Cooling
- Radiator
- Heating System Uses Steam
- Lake Michigan Water
Listing and Financial Details
- Homeowner Tax Exemptions
Community Details
Overview
- Association fees include heat, water, gas, taxes, insurance, security, doorman, tv/cable, exercise facilities, pool, exterior maintenance, lawn care, scavenger, snow removal, internet
- 300 Units
- High-Rise Condominium
- Edgewater Beach Apts Subdivision
- Property managed by Sudler
- 19-Story Property
Amenities
- Doorman
- Valet Parking
- Picnic Area
- Business Center
- Party Room
- Workshop Area
- Laundry Facilities
- Elevator
- Service Elevator
- Package Room
- Community Storage Space
Recreation
- Park
- Bike Trail
Pet Policy
- Limit on the number of pets
- Cats Allowed
Security
- Resident Manager or Management On Site
Similar Homes in Chicago, IL
Home Values in the Area
Average Home Value in this Area
Property History
| Date | Event | Price | Change | Sq Ft Price |
|---|---|---|---|---|
| 09/17/2024 09/17/24 | Sold | $225,000 | 0.0% | $188 / Sq Ft |
| 07/17/2024 07/17/24 | For Sale | $225,000 | +8.2% | $188 / Sq Ft |
| 08/02/2021 08/02/21 | Sold | $208,000 | -5.5% | $173 / Sq Ft |
| 05/31/2021 05/31/21 | Pending | -- | -- | -- |
| 05/21/2021 05/21/21 | For Sale | $220,000 | -- | $183 / Sq Ft |
Tax History Compared to Growth
Agents Affiliated with this Home
-
Scott Curcio

Seller's Agent in 2024
Scott Curcio
Baird Warner
(773) 517-6585
58 in this area
474 Total Sales
-
Ellen Webber

Buyer's Agent in 2024
Ellen Webber
@ Properties
(773) 350-7773
7 in this area
69 Total Sales
-
A
Seller's Agent in 2021
Alice Rae Casey
Baird Warner
-
B
Seller Co-Listing Agent in 2021
Brett Muldowney
Baird Warner
About Edgewater Beach Apartments
Map
Source: Midwest Real Estate Data (MRED)
MLS Number: 12111610
- 5555 N Sheridan Rd Unit 901A
- 5555 N Sheridan Rd Unit 309
- 5555 N Sheridan Rd Unit 1906
- 5555 N Sheridan Rd Unit 507
- 5555 N Sheridan Rd Unit 308
- 5555 N Sheridan Rd Unit 1715
- 5555 N Sheridan Rd Unit 1506
- 5601 N Sheridan Rd Unit 13E
- 5601 N Sheridan Rd Unit 6C
- 5510 N Sheridan Rd Unit 17A
- 5455 N Sheridan Rd Unit 3512
- 5455 N Sheridan Rd Unit 1811
- 5455 N Sheridan Rd Unit 2915
- 5455 N Sheridan Rd Unit 3203
- 5455 N Sheridan Rd Unit 3804
- 5455 N Sheridan Rd Unit 3601-3602
- 5455 N Sheridan Rd Unit 1802
- 5455 N Sheridan Rd Unit 3409
- 5455 N Sheridan Rd Unit 3611
- 5455 N Sheridan Rd Unit 1209

