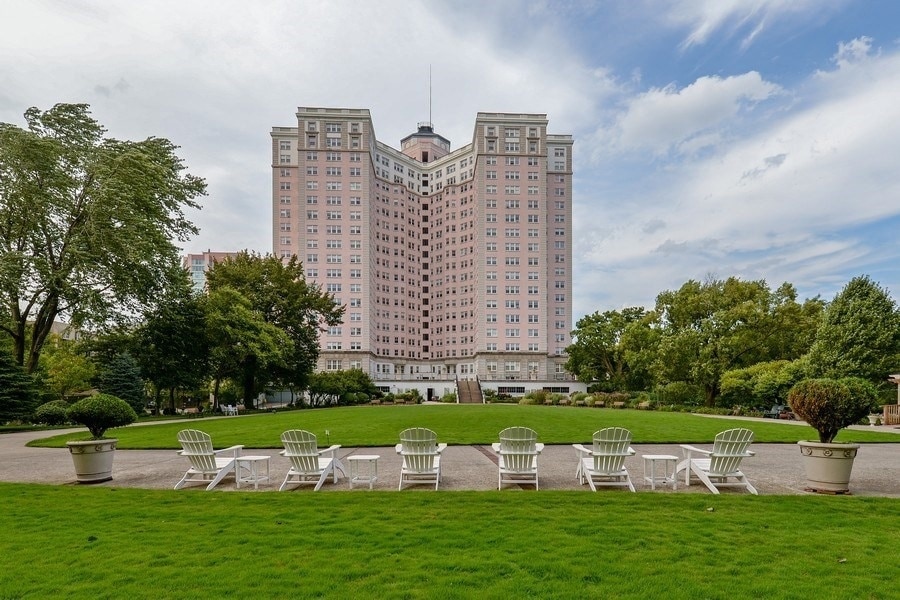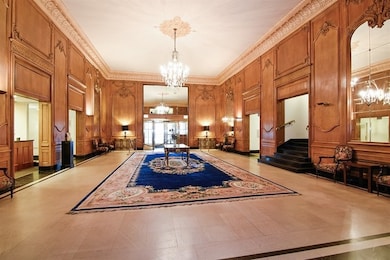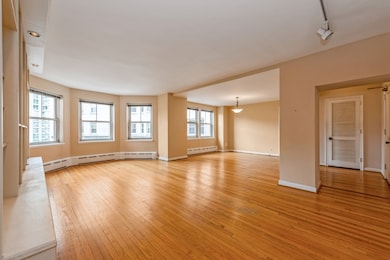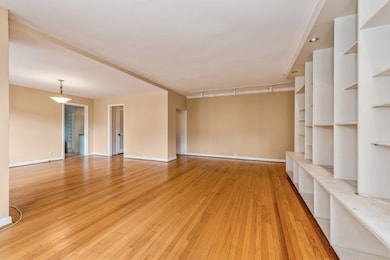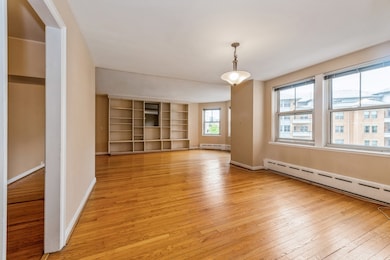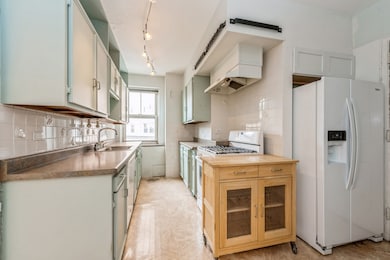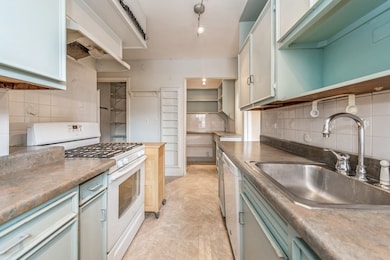
Edgewater Beach Apartments 5555 N Sheridan Rd Unit 308 Chicago, IL 60640
Edgewater NeighborhoodEstimated payment $3,015/month
Highlights
- Doorman
- 4-minute walk to Bryn Mawr Station
- Property is near a park
- Fitness Center
- Landscaped Professionally
- 2-minute walk to AIDS Memorial Mediation Point
About This Home
This 2- bedroom apartment at the Edgewater Beach Apartments offers a rarely found 1/2 bathroom that makes entertaining friends and family a little easier. The generous floor plan features large flowing spaces between the foyer, living room and dining room. The kitchen offers a huge walk-in pantry and lots of extra storage away from the main line with the refrigerator tucked out of the way. The primary bedroom is large enough for a king bed and has an en-suite full bathroom. The apartment features hardwood floors, plaster walls and a low number of shares compared to similar apartments on higher floors. There is a sunny northwest exposure allowing for lots of natural light. Monthly assessments include property taxes, heat, cable, Internet, cooking gas, water, use of all amenities and a contribution to the reserve fund. The EBA is a co-op building that requires a minimum of 10% down. Leased parking is available for $115/month. Sorry, dogs are not allowed. 100 shares. Enjoy the lakefront bike path and beaches, Bryn Mawr Historic District, Andersonville & easy public transportation.
Property Details
Home Type
- Co-Op
Year Built
- Built in 1929
Lot Details
- Fenced
- Landscaped Professionally
HOA Fees
- $1,432 Monthly HOA Fees
Parking
- 2 Car Garage
- Driveway
Home Design
- Stone Siding
Interior Spaces
- 1,200 Sq Ft Home
- Window Screens
- Entrance Foyer
- Family Room
- Living Room
- Formal Dining Room
- Laundry Room
Kitchen
- Range
- Dishwasher
Flooring
- Wood
- Vinyl
Bedrooms and Bathrooms
- 2 Bedrooms
- 2 Potential Bedrooms
Location
- Property is near a park
Schools
- Goudy Elementary School
- Senn High School
Utilities
- No Cooling
- Radiator
- Heating System Uses Steam
- Lake Michigan Water
Community Details
Overview
- Association fees include heat, water, gas, taxes, insurance, doorman, tv/cable, exercise facilities, pool, exterior maintenance, lawn care, scavenger, snow removal, internet
- 300 Units
- Alexis Association, Phone Number (773) 907-2130
- High-Rise Condominium
- Edgewater Beach Apts Subdivision
- Property managed by Sudler
- 19-Story Property
Amenities
- Doorman
- Valet Parking
- Picnic Area
- Common Area
- Restaurant
- Party Room
- Workshop Area
- Coin Laundry
- Elevator
- Service Elevator
- Package Room
- Community Storage Space
Recreation
- Park
- Bike Trail
Pet Policy
- Limit on the number of pets
- Cats Allowed
Security
- Resident Manager or Management On Site
Map
About Edgewater Beach Apartments
Home Values in the Area
Average Home Value in this Area
Property History
| Date | Event | Price | Change | Sq Ft Price |
|---|---|---|---|---|
| 05/22/2025 05/22/25 | For Sale | $240,000 | -- | $200 / Sq Ft |
Similar Homes in Chicago, IL
Source: Midwest Real Estate Data (MRED)
MLS Number: 12372861
- 5555 N Sheridan Rd Unit 308
- 5555 N Sheridan Rd Unit 507
- 5555 N Sheridan Rd Unit 1811
- 5555 N Sheridan Rd Unit 1715
- 5555 N Sheridan Rd Unit 227
- 5555 N Sheridan Rd Unit 904
- 5555 N Sheridan Rd Unit 1102
- 5555 N Sheridan Rd Unit 1806
- 5555 N Sheridan Rd Unit 1506
- 5601 N Sheridan Rd Unit 4D
- 5601 N Sheridan Rd Unit 6C
- 5601 N Sheridan Rd Unit 13E
- 5601 N Sheridan Rd Unit 10C
- 5556 N Sheridan Rd Unit 305
- 5455 N Sheridan Rd Unit 3006
- 5455 N Sheridan Rd Unit 1606
- 5455 N Sheridan Rd Unit 901
- 5455 N Sheridan Rd Unit 3804
- 5455 N Sheridan Rd Unit 408
- 5455 N Sheridan Rd Unit 2915
