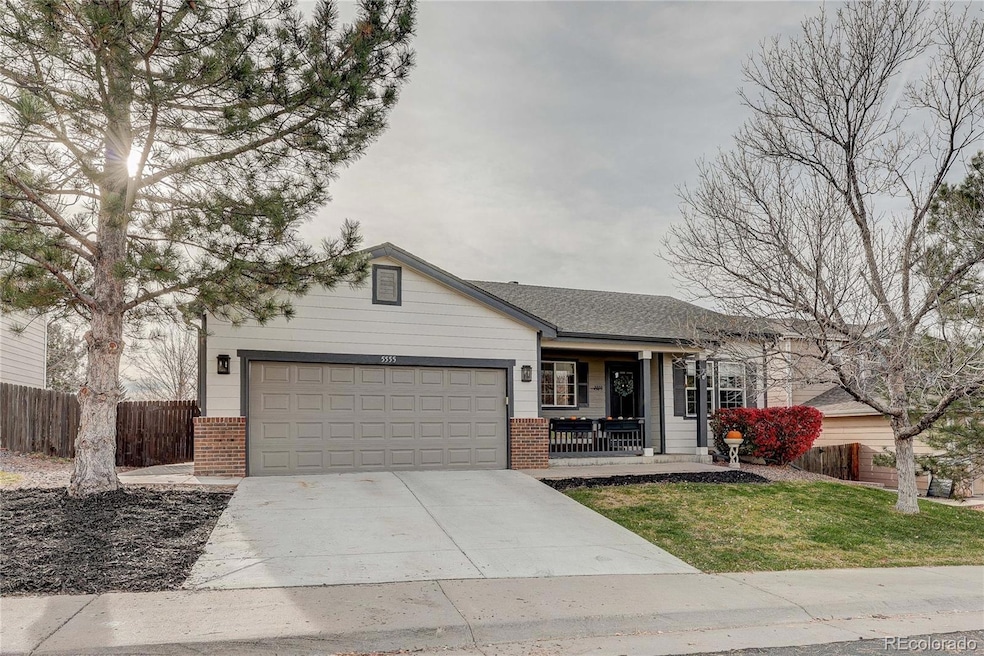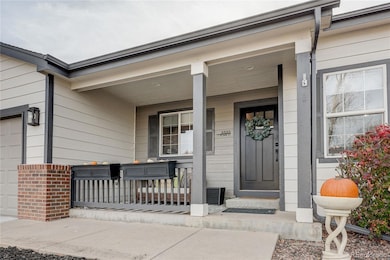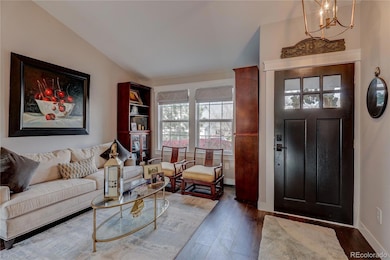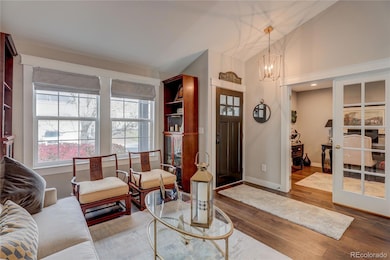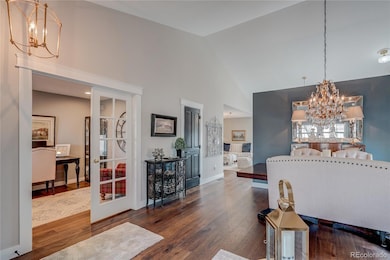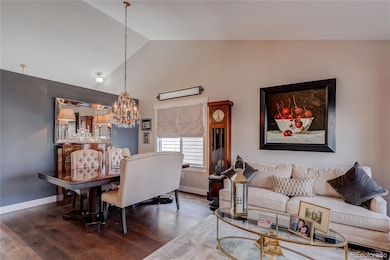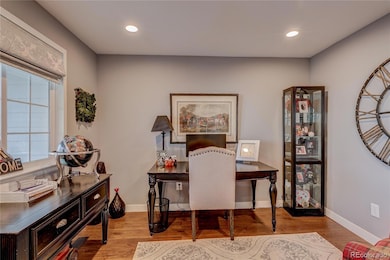5555 S Rome St Aurora, CO 80015
Saddle Rock Ridge NeighborhoodEstimated payment $3,622/month
Highlights
- Primary Bedroom Suite
- Mountain View
- Home Office
- Thunder Ridge Middle School Rated A-
- Vaulted Ceiling
- Front Porch
About This Home
Timeless Traditional Ranch Cottage – Fully Remodeled & Move-In Ready
Every inch of this beautifully remodeled 3-bedroom, 2-bath + office ranch cottage has been thoughtfully updated with quality craftsmanship and timeless design. As you enter, you’re greeted by soaring vaulted ceilings that enhance the home’s open and airy feel. A versatile additional office space just off the entry with glass french doors. The brand-new kitchen features 42” solid birch cabinetry, a custom backsplash, quartz countertops, and GE appliances—all in a soothing neutral palette. The open layout is complemented by pecan wide-plank hardwood flooring throughout the main living areas, custom smooth-finish drywall, solid wood doors, designer lighting, and a modern iron railing leading to the lower level.
The spacious primary suite offers a serene retreat, complete with a newly completed 5-piece bath featuring a striking plaster shower with no grout to maintain. The secondary bath showcases basketweave marble flooring, a glass shower surround, and a custom furniture-style vanity.Outside, enjoy a slate patio, large lot with mountain views, plus a storage shed and fully drywalled garage. The unfinished basement offers ample opportunity to expand your living space and make it your own.
With high-end finishes at an exceptional value, no expense has been spared—simply move in and start living your best life. A super affordable $25 month HOA, Cherry Creek Schools, walkable to to trails, stores and a quick trip to Southlands Mall and E 470.
Listing Agent
RE/MAX Alliance Brokerage Email: Lisalipskyrowe@comcast.net,303-725-7518 License #40020126 Listed on: 11/12/2025

Home Details
Home Type
- Single Family
Est. Annual Taxes
- $4,237
Year Built
- Built in 2000 | Remodeled
Lot Details
- 7,405 Sq Ft Lot
- East Facing Home
- Property is Fully Fenced
- Level Lot
HOA Fees
- $25 Monthly HOA Fees
Parking
- 2 Car Attached Garage
Home Design
- Frame Construction
- Composition Roof
Interior Spaces
- 1-Story Property
- Vaulted Ceiling
- Family Room
- Living Room
- Dining Room
- Home Office
- Mountain Views
- Laundry Room
Bedrooms and Bathrooms
- 3 Main Level Bedrooms
- Primary Bedroom Suite
- En-Suite Bathroom
- 2 Full Bathrooms
Basement
- Partial Basement
- Basement Cellar
Outdoor Features
- Patio
- Front Porch
Schools
- Antelope Ridge Elementary School
- Thunder Ridge Middle School
- Eaglecrest High School
Utilities
- Forced Air Heating and Cooling System
Community Details
- Association fees include recycling, trash
- Stanford Hills/Overlook Prop Mgmnt. Association, Phone Number (303) 991-2192
- Trail Ridge Subdivision
Listing and Financial Details
- Exclusions: Seller's personal property, shelf in primary, shelf in secondary bedroom, dining room mirrors.
- Assessor Parcel Number 034117563
Map
Home Values in the Area
Average Home Value in this Area
Tax History
| Year | Tax Paid | Tax Assessment Tax Assessment Total Assessment is a certain percentage of the fair market value that is determined by local assessors to be the total taxable value of land and additions on the property. | Land | Improvement |
|---|---|---|---|---|
| 2024 | $3,843 | $33,755 | -- | -- |
| 2023 | $3,843 | $33,755 | $0 | $0 |
| 2022 | $3,537 | $28,460 | $0 | $0 |
| 2021 | $3,569 | $28,460 | $0 | $0 |
| 2020 | $3,180 | $25,854 | $0 | $0 |
| 2019 | $3,093 | $25,854 | $0 | $0 |
| 2018 | $3,250 | $24,163 | $0 | $0 |
| 2017 | $3,208 | $24,163 | $0 | $0 |
| 2016 | $2,992 | $21,373 | $0 | $0 |
| 2015 | $3,008 | $21,373 | $0 | $0 |
| 2014 | $2,381 | $14,559 | $0 | $0 |
| 2013 | -- | $16,070 | $0 | $0 |
Property History
| Date | Event | Price | List to Sale | Price per Sq Ft |
|---|---|---|---|---|
| 11/12/2025 11/12/25 | For Sale | $615,555 | -- | $352 / Sq Ft |
Purchase History
| Date | Type | Sale Price | Title Company |
|---|---|---|---|
| Personal Reps Deed | $470,000 | Chicago Title Co | |
| Warranty Deed | $230,720 | -- |
Mortgage History
| Date | Status | Loan Amount | Loan Type |
|---|---|---|---|
| Open | $423,000 | New Conventional | |
| Previous Owner | $237,641 | VA |
Source: REcolorado®
MLS Number: 2523667
APN: 2073-13-3-30-008
- 5466 S Shawnee Way
- 22379 E Dorado Ave
- 5593 S Valdai Way
- 5412 S Quatar Cir
- 5491 S Versailles St
- 5327 S Ukraine St
- 5262 S Sicily Way
- 5314 S Ukraine St
- 5745 S Quatar Ct
- 5315 S Valdai St
- 22192 E Alamo Ln
- 5311 S Valdai St
- 5220 S Sicily St
- 5440 S Versailles Way
- 5904 S Ukraine St
- 23032 E Alamo Place
- 5810 S Perth Place
- 21484 E Crestline Ln
- 5656 S Odessa St
- 5839 S Perth Place
- 21969 E Crestline Ln
- 22802 E Dorado Dr
- 5377 S Ukraine Way
- 21898 E Alamo Ln
- 5893 S Quemoy Cir
- 23032 E Alamo Place
- 22684 E Ida Cir
- 23206 E Dorado Ave
- 6007 S Ukraine St Unit Lower Level
- 5941 S Perth St
- 21581 E Aberdeen Dr
- 21490 E Aberdeen Dr
- 5956 S Winnipeg St
- 21507 E Smoky Hill Rd
- 5755 S Buchanan Ct
- 22959 E Smoky Hill Rd
- 4852 S Picadilly Ct
- 5815 S Southlands Pkwy
- 4960 S Malaya Way
- 5815 S Elk Way
