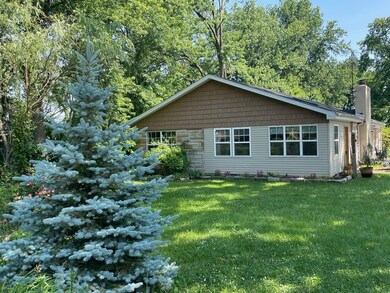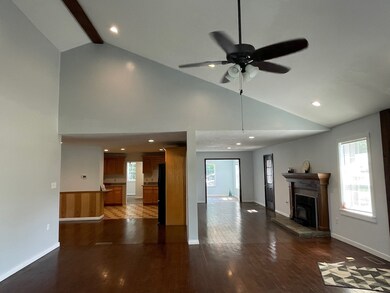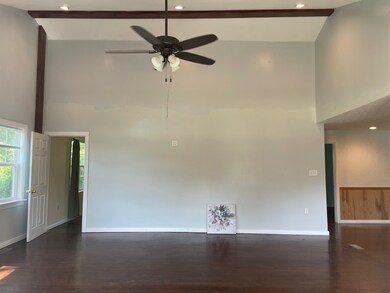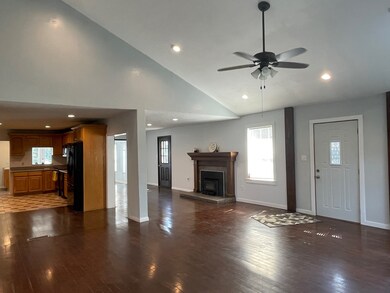
5555 W Southport Rd Indianapolis, IN 46221
West Newton NeighborhoodEstimated Value: $253,000 - $287,000
Highlights
- 1 Acre Lot
- Contemporary Architecture
- No HOA
- Mature Trees
- Engineered Wood Flooring
- 4 Car Detached Garage
About This Home
As of August 2023Lovely sprawling ranch home on ONE lush acre lot with FOUR CAR 960 sq foot detached garage. Great open floor plan with expansive great room, living room with woodburning frplc, flex room for office or convert to fourth bedroom? Two full baths, laundry room, and utility room. Quiet peaceful country living. Rest relax and enjoy your own slice of heaven. Zip line, fire pit, tire swing, and playset. Eat your own strawberries, raspberries, grapes, and apples too! Garden area has been tended and enriched ready for you to take over. The furnace & AC less than 5 years old. Lots of extra parking space for your RV and boat. Mid-century built with contemporary finishes. Large kitchen you will truly enjoy! Gorgeous flower beds. NO HOA. Come see!
Home Details
Home Type
- Single Family
Est. Annual Taxes
- $1,938
Year Built
- Built in 1940
Lot Details
- 1 Acre Lot
- Rural Setting
- Mature Trees
Parking
- 4 Car Detached Garage
Home Design
- Contemporary Architecture
- Ranch Style House
- Block Foundation
- Vinyl Construction Material
Interior Spaces
- 2,166 Sq Ft Home
- Woodwork
- Self Contained Fireplace Unit Or Insert
- Thermal Windows
- Living Room with Fireplace
- Basement Cellar
Kitchen
- Eat-In Kitchen
- Electric Oven
- Built-In Microwave
- Disposal
Flooring
- Engineered Wood
- Laminate
- Ceramic Tile
Bedrooms and Bathrooms
- 3 Bedrooms
- Walk-In Closet
- 2 Full Bathrooms
Laundry
- Laundry on main level
- Dryer
- Washer
Outdoor Features
- Shed
- Storage Shed
- Porch
Utilities
- Forced Air Heating System
- Heating System Uses Gas
- Well
- Gas Water Heater
Community Details
- No Home Owners Association
Listing and Financial Details
- Tax Block 13
- Assessor Parcel Number 491313124006000200
Ownership History
Purchase Details
Home Financials for this Owner
Home Financials are based on the most recent Mortgage that was taken out on this home.Purchase Details
Home Financials for this Owner
Home Financials are based on the most recent Mortgage that was taken out on this home.Purchase Details
Purchase Details
Similar Homes in Indianapolis, IN
Home Values in the Area
Average Home Value in this Area
Purchase History
| Date | Buyer | Sale Price | Title Company |
|---|---|---|---|
| Frisbie William | $250,000 | None Listed On Document | |
| Sisson Sharon J | -- | None Available | |
| Vantran Butch | -- | None Available | |
| Home Bank Sb | $45,000 | None Available |
Mortgage History
| Date | Status | Borrower | Loan Amount |
|---|---|---|---|
| Open | Frisbie William A | $150,000 | |
| Previous Owner | Sisson Sharon J | $72,500 | |
| Previous Owner | Sisson Sharon J | $71,737 | |
| Previous Owner | Nally John M | $128,500 |
Property History
| Date | Event | Price | Change | Sq Ft Price |
|---|---|---|---|---|
| 08/03/2023 08/03/23 | Sold | $250,000 | +6.4% | $115 / Sq Ft |
| 06/25/2023 06/25/23 | Pending | -- | -- | -- |
| 06/22/2023 06/22/23 | For Sale | $234,950 | -6.0% | $108 / Sq Ft |
| 06/20/2023 06/20/23 | Off Market | $250,000 | -- | -- |
| 06/04/2023 06/04/23 | Pending | -- | -- | -- |
| 06/02/2023 06/02/23 | For Sale | $234,950 | -- | $108 / Sq Ft |
Tax History Compared to Growth
Tax History
| Year | Tax Paid | Tax Assessment Tax Assessment Total Assessment is a certain percentage of the fair market value that is determined by local assessors to be the total taxable value of land and additions on the property. | Land | Improvement |
|---|---|---|---|---|
| 2024 | $2,639 | $250,500 | $22,500 | $228,000 |
| 2023 | $2,639 | $223,200 | $22,500 | $200,700 |
| 2022 | $2,345 | $196,100 | $22,500 | $173,600 |
| 2021 | $2,092 | $171,000 | $22,500 | $148,500 |
| 2020 | $1,790 | $159,500 | $22,500 | $137,000 |
| 2019 | $1,759 | $143,700 | $22,500 | $121,200 |
| 2018 | $1,615 | $133,100 | $22,500 | $110,600 |
| 2017 | $1,518 | $124,500 | $22,500 | $102,000 |
| 2016 | $1,495 | $123,000 | $22,500 | $100,500 |
| 2014 | $1,295 | $117,700 | $22,500 | $95,200 |
| 2013 | $1,160 | $117,700 | $22,500 | $95,200 |
Agents Affiliated with this Home
-
Terry Melvin

Seller's Agent in 2023
Terry Melvin
RE/MAX At The Crossing
(317) 443-5695
1 in this area
128 Total Sales
-

Buyer's Agent in 2023
Gregory Mayo
Highgarden Real Estate
(317) 370-2847
2 in this area
58 Total Sales
Map
Source: MIBOR Broker Listing Cooperative®
MLS Number: 21922952
APN: 49-13-13-124-006.000-200
- 5446 Lippan Way
- 5832 Cabot Dr
- 5730 Pemberly Dr
- 5912 Accent Dr
- 7163 Cordova Dr
- 7319 Jackie Ct
- 6853 Cordova Dr
- 6611 Kellum Dr
- 6044 Granner Dr
- 5801 Mills Rd
- 5707 W Mills Rd
- 5361 Cradle River Ct
- 6545 W Southport Rd
- 6354 River Run Dr
- 6124 Dry Den Ct
- 6231 Oak Limb Ct
- 5213 Milhouse Rd
- 5351 Eel River Ct
- 5602 Northport Dr
- 5601 Milhouse Rd
- 5555 W Southport Rd
- 5547 W Southport Rd
- 5563 W Southport Rd
- 5535 W Southport Rd
- 5601 W Southport Rd
- 5558 W Southport Rd
- 5544 W Southport Rd
- 5525 W Southport Rd
- 5530 W Southport Rd
- 5615 W Southport Rd
- 5628 W Southport Rd
- 5629 W Southport Rd
- 5520 W Southport Rd
- 5630 W Southport Rd
- 5513 W Southport Rd
- 5715 W Southport Rd
- 5643 W Southport Rd
- 5507 W Southport Rd
- 5705 W Southport Rd
- 5709 W Southport Rd






