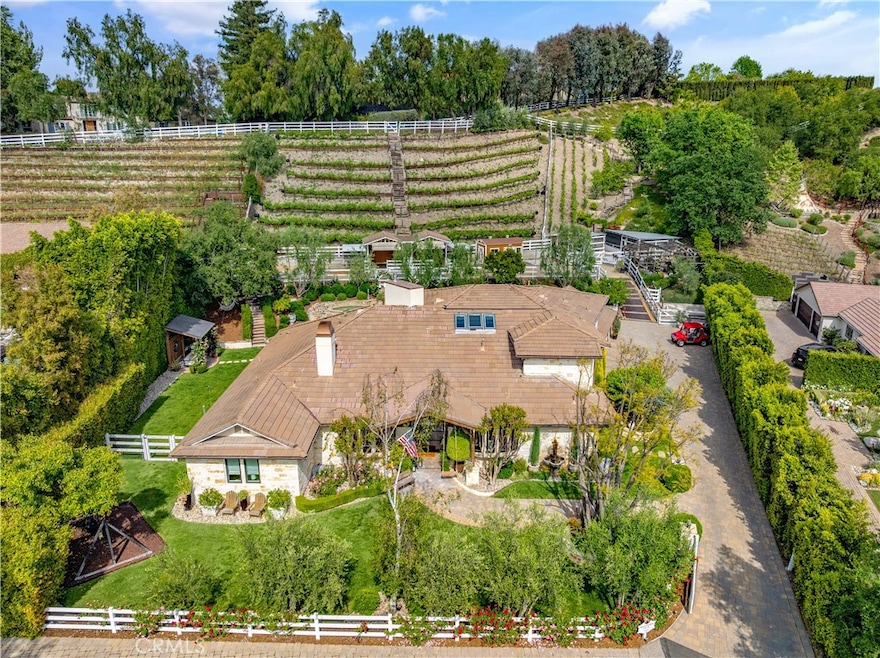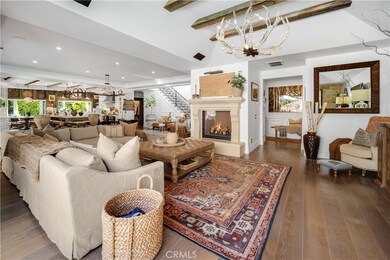5558 Hoback Glen Rd Hidden Hills, CA 91302
Estimated payment $37,326/month
Highlights
- Community Stables
- Stables
- Gated with Attendant
- Round Meadow Elementary School Rated A
- Horse Property
- Private Pool
About This Home
This Beautiful Country Vineyard Estate in the Heart of Hidden Hills has been lovingly remodeled by its designer/owner, Catherine Sorensen, with exquisite craftsmanship and timeless style. This extraordinary home nestled on a private road offers the utmost in luxury, privacy, and sophistication with no detail overlooked you feel like you are in a 5 star boutique hotel. Enter through a dramatic glass-and-steel pivot door into a home where every detail has been thoughtfully curated. The heart of the home is the stunning open-concept kitchen, featuring a large quartzite island, custom walnut cabinetry, built-in banquette area, Waterworks fixtures, Wolf range, Miele coffee station, and steel beam construction accents, a stunning custom hood and a 36" each Sub-Zero side by side Fridge and Freezer. Bi-fold doors open wide to the backyard, creating seamless indoor-outdoor flow—perfect for entertaining family and friends. The serene primary suite is a sanctuary, boasting reclaimed wood ceilings, a copper soaking tub, heated floors, steam shower, sauna, and Newport Brass and Walker Zanger finishes.
With 5 bedrooms, 5 bathrooms, an office, and a wine room with wood-paneled ceilings and steel beams, and room for a guest house , the home exudes quality throughout. Wide-plank White Oak floors , quartzite counters, and a Sonos sound system complete the interiors.
The grounds are a Mediterranean dream: drought-tolerant landscaping, lush lawns, a sparkling pool/spa, outdoor kitchen, producing vineyard (Cabernet & Syrah), orchard with citrus, fig, peach, and pomegranate, greenhouse garden, chicken coop, goat area, and horse zone with plumbing.
Exterior highlights include smooth stucco, real limestone, low-voltage lighting, and enchanting pathways framed by roses, rosemary, lavender, and espaliered apple vines.Located in the coveted Hidden Hills community with 25 miles of bridle trails, equestrian amenities, tennis courts, pool, and a performing arts theater. Situated within the prestigious Las Virgenes School District and in close proximity to some of Southern California’s most elite private schools.
Listing Agent
Berkshire Hathaway HomeServices California Properties Brokerage Phone: 818-618-8291 License #01491245 Listed on: 09/23/2025

Home Details
Home Type
- Single Family
Est. Annual Taxes
- $29,633
Year Built
- Built in 1976
Lot Details
- 1.26 Acre Lot
- Split Rail Fence
- Drip System Landscaping
- Sprinkler System
- Property is zoned HHRAS1*
HOA Fees
- $1,323 Monthly HOA Fees
Parking
- 3 Car Attached Garage
- Parking Available
- Side Facing Garage
- Three Garage Doors
Home Design
- French Architecture
- Mediterranean Architecture
- Entry on the 1st floor
- Planned Development
Interior Spaces
- 5,123 Sq Ft Home
- 2-Story Property
- Open Floorplan
- Wired For Sound
- Family Room with Fireplace
- Great Room
- Family Room Off Kitchen
- Living Room with Fireplace
- Dining Room
- Vineyard Views
- Laundry Room
Kitchen
- Updated Kitchen
- Breakfast Area or Nook
- Open to Family Room
- Eat-In Kitchen
- Breakfast Bar
- Walk-In Pantry
- Double Oven
- Six Burner Stove
- Built-In Range
- Wolf Appliances
- Kitchen Island
- Stone Countertops
Flooring
- Wood
- Tile
Bedrooms and Bathrooms
- 5 Bedrooms | 3 Main Level Bedrooms
- Walk-In Closet
- Remodeled Bathroom
- Jack-and-Jill Bathroom
- 5 Full Bathrooms
- Dual Vanity Sinks in Primary Bathroom
- Soaking Tub
- Steam Shower
- Walk-in Shower
Pool
- Private Pool
- Spa
Outdoor Features
- Horse Property
- Patio
- Outdoor Fireplace
- Outdoor Grill
Additional Features
- Stables
- Central Heating and Cooling System
Listing and Financial Details
- Tax Lot 15
- Tax Tract Number 22417
- Assessor Parcel Number 2049023028
- $1,022 per year additional tax assessments
Community Details
Overview
- Hidden Hills Association, Phone Number (818) 227-6657
- Hidden Hills Community Association
Amenities
- Clubhouse
- Meeting Room
- Recreation Room
Recreation
- Tennis Courts
- Pickleball Courts
- Sport Court
- Community Playground
- Community Pool
- Community Stables
- Horse Trails
Security
- Gated with Attendant
Map
Home Values in the Area
Average Home Value in this Area
Tax History
| Year | Tax Paid | Tax Assessment Tax Assessment Total Assessment is a certain percentage of the fair market value that is determined by local assessors to be the total taxable value of land and additions on the property. | Land | Improvement |
|---|---|---|---|---|
| 2025 | $29,633 | $2,652,819 | $2,000,835 | $651,984 |
| 2024 | $29,633 | $2,600,803 | $1,961,603 | $639,200 |
| 2023 | $29,141 | $2,549,808 | $1,923,141 | $626,667 |
| 2022 | $28,188 | $2,499,813 | $1,885,433 | $614,380 |
| 2021 | $28,151 | $2,450,798 | $1,848,464 | $602,334 |
| 2019 | $27,144 | $2,378,108 | $1,793,639 | $584,469 |
| 2018 | $26,535 | $2,313,220 | $1,758,470 | $554,750 |
| 2016 | $25,161 | $2,223,397 | $1,690,188 | $533,209 |
| 2015 | $17,275 | $1,517,766 | $626,884 | $890,882 |
| 2014 | -- | $1,488,036 | $614,605 | $873,431 |
Property History
| Date | Event | Price | List to Sale | Price per Sq Ft | Prior Sale |
|---|---|---|---|---|---|
| 09/23/2025 09/23/25 | For Sale | $6,350,000 | +190.0% | $1,240 / Sq Ft | |
| 05/22/2015 05/22/15 | Sold | $2,190,000 | -6.8% | $485 / Sq Ft | View Prior Sale |
| 04/27/2015 04/27/15 | Pending | -- | -- | -- | |
| 03/25/2015 03/25/15 | For Sale | $2,350,000 | -- | $521 / Sq Ft |
Purchase History
| Date | Type | Sale Price | Title Company |
|---|---|---|---|
| Interfamily Deed Transfer | -- | None Available | |
| Grant Deed | $2,190,000 | Lawyers Title | |
| Interfamily Deed Transfer | -- | Title 365 | |
| Interfamily Deed Transfer | -- | None Available | |
| Interfamily Deed Transfer | -- | Chicago Title | |
| Deed | $1,200,000 | North American Title Co | |
| Gift Deed | -- | -- | |
| Interfamily Deed Transfer | -- | -- | |
| Interfamily Deed Transfer | -- | -- |
Mortgage History
| Date | Status | Loan Amount | Loan Type |
|---|---|---|---|
| Open | $1,000,000 | New Conventional | |
| Previous Owner | $1,172,000 | New Conventional | |
| Previous Owner | $997,500 | No Value Available | |
| Previous Owner | $960,000 | No Value Available |
Source: California Regional Multiple Listing Service (CRMLS)
MLS Number: SR25223370
APN: 2049-023-028
- 24341 Bridle Trail Rd
- 24255 Bridle Trail Rd
- 24341 Rolling View Rd
- 24172 Lupin Hill Rd
- 5360 Whitman Rd
- 5192 Parkway Calabasas
- 5717 Round Meadow Rd
- 5357 Ellenvale Ave
- 5250 Scott Robertson Rd
- 5840 Round Meadow Rd
- 24044 Long Valley Rd
- 5340 Whitman Rd
- 24024 Long Valley Rd
- 5329 Blanco Ave
- 24105 Hidden Ridge Rd
- 5854 Round Meadow Rd
- 24334 Crestlawn St
- 5077 Schumacher Rd
- 6006 Clear Valley Rd
- 5255 Round Meadow Rd
- 24317 Bridle Trail Rd Unit A
- 24172 Lupin Hill Rd
- 5192 Parkway Calabasas
- 5845 Hilltop Rd
- 5625 Penland Rd
- 24100 Hidden Ridge Rd
- 24044 Long Valley Rd
- 5357 Ellenvale Ave
- 5839 Jed Smith Rd
- 24105 Hidden Ridge Rd
- 24050 Hidden Ridge Rd
- 5287 Round Meadow Rd
- 24334 Crestlawn St
- 24316 Burbank Blvd
- 5309 Lockhurst Dr
- 5311 Lockhurst Dr
- 24040 Killion St
- 5433 Beeler Ave
- 5718 Ostin Ave
- 23760 Oakfield Rd






