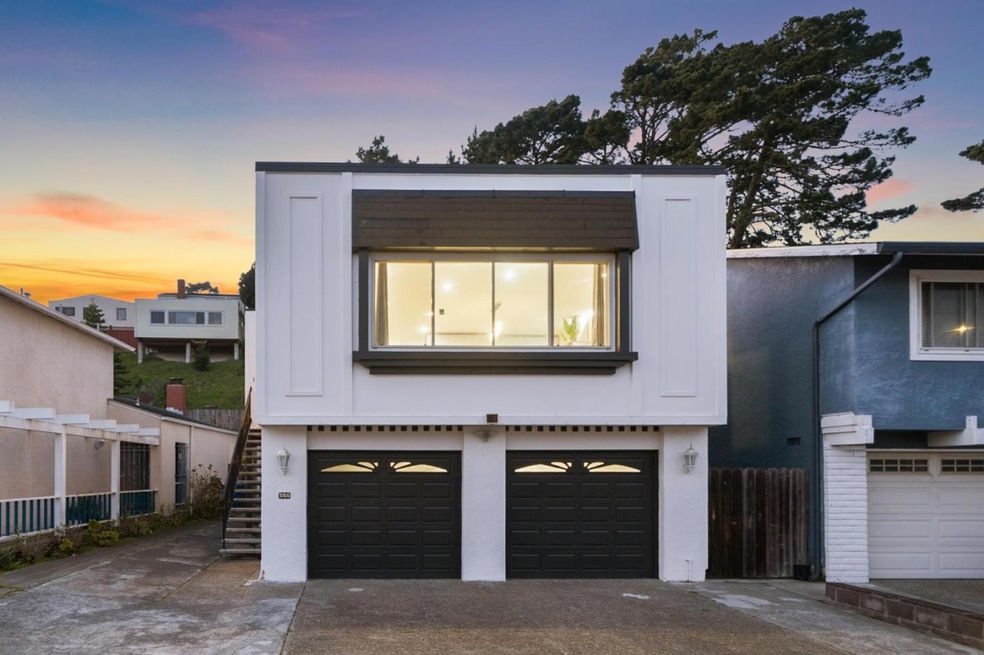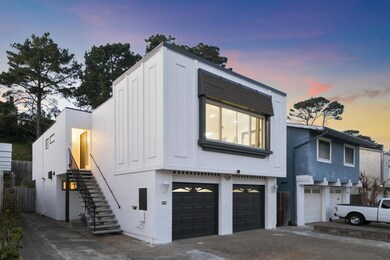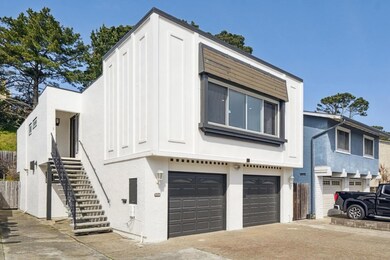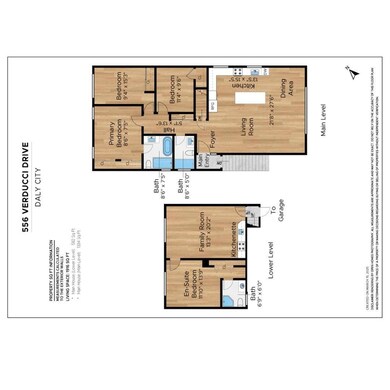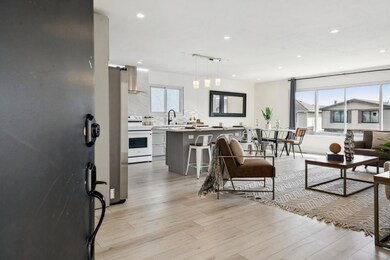
556 Verducci Dr Daly City, CA 94015
Serramonte NeighborhoodHighlights
- Primary Bedroom Suite
- Mountain View
- Main Floor Bedroom
- Westborough Middle School Rated A-
- Wood Flooring
- High Ceiling
About This Home
As of April 2025This is it, YOUR NEW HOME! Welcome to this beautifully updated home in the highly desirable Serramonte neighborhood of Daly City. This outstanding property features amazing qualities and upgrades, including newer exterior and interior designer paint, a bright and open floor plan with large windows, glamorous light fixtures and recessed lighting throughout, gorgeous laminate wood floors, super stylish bathrooms, downstairs family room (plus bedroom and bathroom), and a stunning kitchen with island, quartz countertops, modern cabinets, and newer stainless steel appliances. Conveniently located, this house is within walking distance to numerous shops and restaurants. Whatever your lifestyle, Serramonte's ideal location and distinctive community lets you create a life uniquely you, and this exceptional modern home will have you and your family living the good life for years to come. WELCOME TO YOUR NEW HOME!
Last Agent to Sell the Property
Intero Real Estate Services License #01049403 Listed on: 03/19/2025

Home Details
Home Type
- Single Family
Est. Annual Taxes
- $16,302
Year Built
- Built in 1968
Lot Details
- 4,574 Sq Ft Lot
- Wood Fence
- Paved or Partially Paved Lot
- Grass Covered Lot
- Back Yard Fenced
- Zoning described as R10003
Parking
- 2 Car Garage
- Garage Door Opener
Property Views
- Mountain
- Hills
Home Design
- Slab Foundation
- Shingle Roof
- Stucco
Interior Spaces
- 1,870 Sq Ft Home
- 2-Story Property
- High Ceiling
- Double Pane Windows
- Separate Family Room
- Dining Area
Kitchen
- Gas Oven
- Range Hood
- <<microwave>>
- Dishwasher
- Kitchen Island
- Quartz Countertops
- Disposal
Flooring
- Wood
- Laminate
- Tile
Bedrooms and Bathrooms
- 4 Bedrooms
- Main Floor Bedroom
- Primary Bedroom Suite
- Remodeled Bathroom
- Bathroom on Main Level
- 3 Full Bathrooms
- Low Flow Toliet
- <<tubWithShowerToken>>
- Bathtub Includes Tile Surround
- Walk-in Shower
- Low Flow Shower
Laundry
- Laundry in Garage
- Washer and Dryer
Eco-Friendly Details
- ENERGY STAR/CFL/LED Lights
Utilities
- Forced Air Heating System
- Vented Exhaust Fan
- Thermostat
Listing and Financial Details
- Assessor Parcel Number 091-263-800
Ownership History
Purchase Details
Home Financials for this Owner
Home Financials are based on the most recent Mortgage that was taken out on this home.Purchase Details
Home Financials for this Owner
Home Financials are based on the most recent Mortgage that was taken out on this home.Purchase Details
Home Financials for this Owner
Home Financials are based on the most recent Mortgage that was taken out on this home.Purchase Details
Similar Homes in Daly City, CA
Home Values in the Area
Average Home Value in this Area
Purchase History
| Date | Type | Sale Price | Title Company |
|---|---|---|---|
| Grant Deed | $1,550,000 | Orange Coast Title | |
| Deed | -- | Orange Coast Title | |
| Grant Deed | $1,499,000 | Fidelity National Title | |
| Interfamily Deed Transfer | -- | None Available |
Mortgage History
| Date | Status | Loan Amount | Loan Type |
|---|---|---|---|
| Open | $1,395,000 | New Conventional | |
| Previous Owner | $1,198,844 | New Conventional | |
| Previous Owner | $150,000 | Credit Line Revolving |
Property History
| Date | Event | Price | Change | Sq Ft Price |
|---|---|---|---|---|
| 04/23/2025 04/23/25 | Sold | $1,550,000 | +10.7% | $829 / Sq Ft |
| 03/25/2025 03/25/25 | Pending | -- | -- | -- |
| 03/19/2025 03/19/25 | For Sale | $1,399,950 | -6.6% | $749 / Sq Ft |
| 02/18/2022 02/18/22 | Sold | $1,498,556 | +16.3% | $801 / Sq Ft |
| 01/25/2022 01/25/22 | Pending | -- | -- | -- |
| 01/12/2022 01/12/22 | For Sale | $1,288,000 | -- | $689 / Sq Ft |
Tax History Compared to Growth
Tax History
| Year | Tax Paid | Tax Assessment Tax Assessment Total Assessment is a certain percentage of the fair market value that is determined by local assessors to be the total taxable value of land and additions on the property. | Land | Improvement |
|---|---|---|---|---|
| 2025 | $16,302 | $1,400,000 | $842,500 | $557,500 |
| 2023 | $16,302 | $1,400,000 | $843,000 | $557,000 |
| 2022 | $5,288 | $489,484 | $244,742 | $244,742 |
| 2021 | $5,844 | $479,888 | $239,944 | $239,944 |
| 2020 | $5,889 | $474,968 | $237,484 | $237,484 |
| 2019 | $5,593 | $465,656 | $232,828 | $232,828 |
| 2018 | $5,095 | $456,526 | $228,263 | $228,263 |
| 2017 | $4,893 | $447,576 | $223,788 | $223,788 |
| 2016 | $4,863 | $438,800 | $219,400 | $219,400 |
| 2015 | $5,150 | $432,210 | $216,105 | $216,105 |
| 2014 | $5,148 | $423,744 | $211,872 | $211,872 |
Agents Affiliated with this Home
-
Alana Lam

Seller's Agent in 2025
Alana Lam
Intero Real Estate Services
(408) 981-6012
5 in this area
113 Total Sales
-
Luis Vasquez

Buyer's Agent in 2025
Luis Vasquez
KW Advisors
(650) 200-8722
1 in this area
33 Total Sales
-
Ken Kwok

Seller's Agent in 2022
Ken Kwok
MaxReal
(650) 642-5548
1 in this area
80 Total Sales
Map
Source: MLSListings
MLS Number: ML81998618
APN: 091-263-800
- 239 Dennis Dr
- 3918 Crofton Way
- 38 Hampshire Ave
- 2462 Rowntree Way
- 664 Gellert Blvd
- 3855 Carter Dr Unit 101
- 3885 Carter Dr Unit 307
- 3836 Carter Dr
- 2751 Duhallow Way
- 212 Kavanaugh Way
- 2504 Ardee Ln
- 31 Canterbury Ave
- 232 Longford Dr
- 3550 Carter Dr Unit 65
- 640 Heather Ct
- 814 Newman Dr
- 720 Lockhaven Dr
- 172 Lacrosse Ave
- 7222 Shannon Park Ct
- 532 Heathcliff Dr
