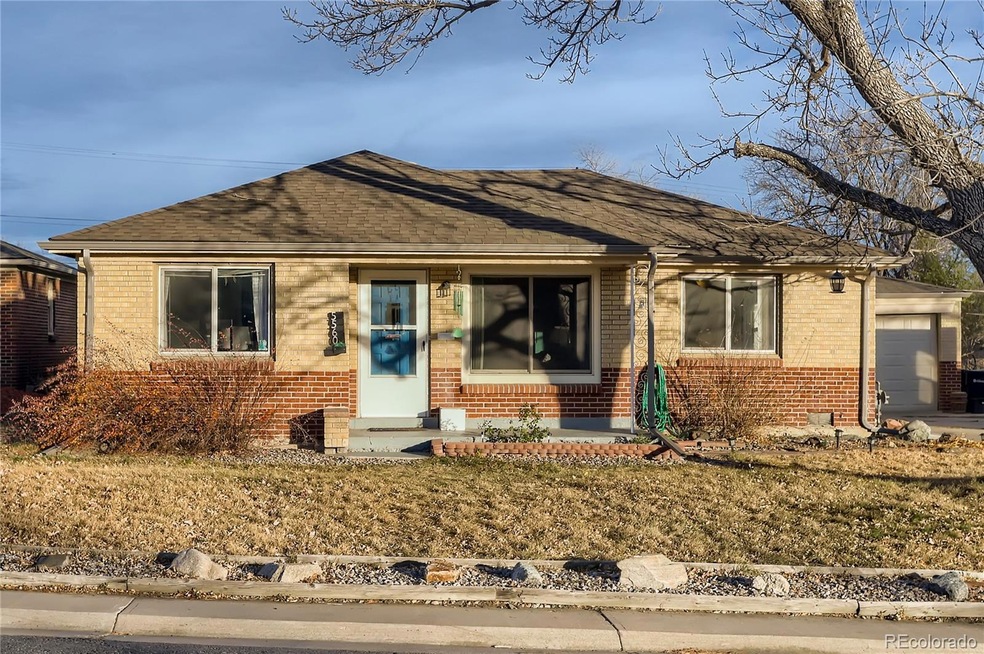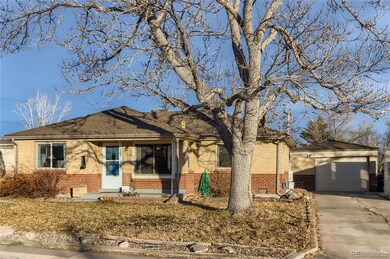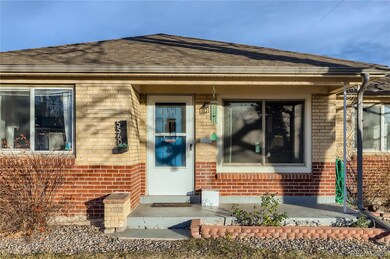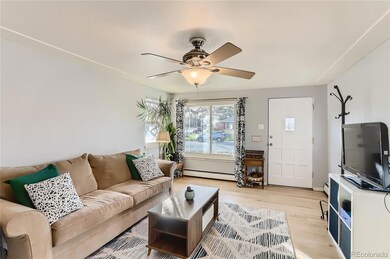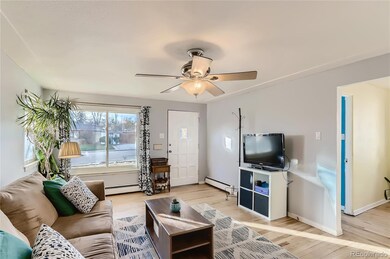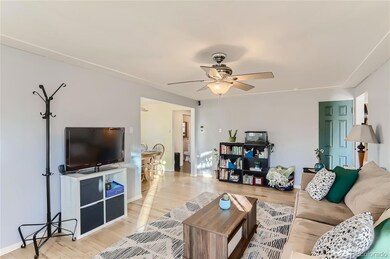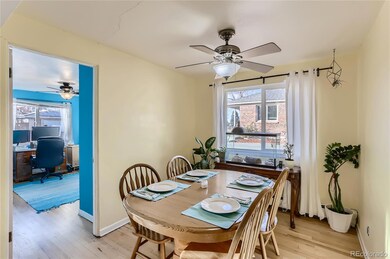
5560 Garrison St Arvada, CO 80002
Arvada Plaza Area NeighborhoodHighlights
- Midcentury Modern Architecture
- Wood Flooring
- Private Yard
- Secluded Lot
- Quartz Countertops
- No HOA
About This Home
As of June 2022Ranch-style home in Olde Town Arvada area, central to the light rail, highways, parks, schools, and Olde Town Arvada with dining, shopping, wineries and pubs. This home has three bedrooms, two bathrooms, a dining room, living room and a sunroom addition. A newer roof, and newer double pane windows, with a tankless water heater make this home efficient. This home offers seclusion and backs to an open field private lot. The back yard features a synthetic turf, evergreen and no maintenance! A separate garden and shed area from the yard to keep dogs or kids at bay rounds out this charming home. Go downtown by light rail in 25 min, or take I-70 to the mountains in 25 minutes! There's a lot to love about this home. Check out the virtual walk through!
Last Agent to Sell the Property
eXp Realty, LLC License #EA040035953 Listed on: 11/18/2021

Co-Listed By
iMPACT Team
Your Castle Real Estate Inc
Home Details
Home Type
- Single Family
Est. Annual Taxes
- $2,582
Year Built
- Built in 1953
Lot Details
- 8,371 Sq Ft Lot
- Secluded Lot
- Level Lot
- Private Yard
Parking
- 1 Car Garage
Home Design
- Midcentury Modern Architecture
- Brick Exterior Construction
- Composition Roof
Interior Spaces
- 1,419 Sq Ft Home
- 1-Story Property
- Smart Ceiling Fan
- Ceiling Fan
- Wood Burning Fireplace
- Double Pane Windows
- Family Room with Fireplace
- Living Room
- Dining Room
- Crawl Space
Kitchen
- Oven
- Cooktop
- Microwave
- Dishwasher
- Quartz Countertops
Flooring
- Wood
- Tile
Bedrooms and Bathrooms
- 3 Main Level Bedrooms
Laundry
- Laundry Room
- Dryer
- Washer
Schools
- Lawrence Elementary School
- Arvada K-8 Middle School
- Arvada High School
Utilities
- Evaporated cooling system
- Baseboard Heating
- Tankless Water Heater
Additional Features
- Smoke Free Home
- Patio
Community Details
- No Home Owners Association
- Combs Subdivision
Listing and Financial Details
- Exclusions: Seller`s Personal Property, play structure in backyard, security cameras, deep freezer in garage.
- Assessor Parcel Number 007382
Ownership History
Purchase Details
Home Financials for this Owner
Home Financials are based on the most recent Mortgage that was taken out on this home.Purchase Details
Home Financials for this Owner
Home Financials are based on the most recent Mortgage that was taken out on this home.Purchase Details
Home Financials for this Owner
Home Financials are based on the most recent Mortgage that was taken out on this home.Purchase Details
Home Financials for this Owner
Home Financials are based on the most recent Mortgage that was taken out on this home.Purchase Details
Home Financials for this Owner
Home Financials are based on the most recent Mortgage that was taken out on this home.Purchase Details
Home Financials for this Owner
Home Financials are based on the most recent Mortgage that was taken out on this home.Purchase Details
Home Financials for this Owner
Home Financials are based on the most recent Mortgage that was taken out on this home.Purchase Details
Home Financials for this Owner
Home Financials are based on the most recent Mortgage that was taken out on this home.Purchase Details
Similar Homes in the area
Home Values in the Area
Average Home Value in this Area
Purchase History
| Date | Type | Sale Price | Title Company |
|---|---|---|---|
| Warranty Deed | $647,000 | None Listed On Document | |
| Special Warranty Deed | $435,600 | Elevated Title | |
| Warranty Deed | $410,600 | Elevated Title | |
| Warranty Deed | $265,000 | Chicago Title Co | |
| Warranty Deed | $210,000 | Chicago Title Co | |
| Special Warranty Deed | $153,000 | -- | |
| Trustee Deed | -- | -- | |
| Warranty Deed | $200,000 | -- | |
| Interfamily Deed Transfer | -- | -- |
Mortgage History
| Date | Status | Loan Amount | Loan Type |
|---|---|---|---|
| Previous Owner | $468,000 | Future Advance Clause Open End Mortgage | |
| Previous Owner | $40,000 | Purchase Money Mortgage | |
| Previous Owner | $214,800 | New Conventional | |
| Previous Owner | $15,000 | Credit Line Revolving | |
| Previous Owner | $212,000 | New Conventional | |
| Previous Owner | $222,000 | New Conventional | |
| Previous Owner | $169,000 | Unknown | |
| Previous Owner | $168,000 | Fannie Mae Freddie Mac | |
| Previous Owner | $22,900 | Credit Line Revolving | |
| Previous Owner | $180,000 | Stand Alone First | |
| Previous Owner | $73,000 | Unknown | |
| Previous Owner | $140,000 | Unknown | |
| Previous Owner | $60,000 | Unknown | |
| Previous Owner | $15,000 | Unknown | |
| Previous Owner | $73,245 | FHA |
Property History
| Date | Event | Price | Change | Sq Ft Price |
|---|---|---|---|---|
| 06/22/2022 06/22/22 | Sold | $647,000 | +3.5% | $456 / Sq Ft |
| 06/08/2022 06/08/22 | Pending | -- | -- | -- |
| 06/02/2022 06/02/22 | For Sale | $625,000 | +52.2% | $440 / Sq Ft |
| 12/20/2021 12/20/21 | Sold | $410,600 | -11.7% | $289 / Sq Ft |
| 11/23/2021 11/23/21 | Pending | -- | -- | -- |
| 11/23/2021 11/23/21 | Price Changed | $465,000 | -7.0% | $328 / Sq Ft |
| 11/18/2021 11/18/21 | For Sale | $500,000 | -- | $352 / Sq Ft |
Tax History Compared to Growth
Tax History
| Year | Tax Paid | Tax Assessment Tax Assessment Total Assessment is a certain percentage of the fair market value that is determined by local assessors to be the total taxable value of land and additions on the property. | Land | Improvement |
|---|---|---|---|---|
| 2024 | $4,015 | $41,398 | $19,497 | $21,901 |
| 2023 | $4,015 | $41,398 | $19,497 | $21,901 |
| 2022 | $2,720 | $27,775 | $11,596 | $16,179 |
| 2021 | $2,765 | $28,575 | $11,930 | $16,645 |
| 2020 | $2,582 | $26,758 | $11,600 | $15,158 |
| 2019 | $2,547 | $26,758 | $11,600 | $15,158 |
| 2018 | $2,033 | $20,763 | $6,158 | $14,605 |
| 2017 | $1,861 | $20,763 | $6,158 | $14,605 |
| 2016 | $1,661 | $17,256 | $5,539 | $11,717 |
| 2015 | $1,661 | $17,256 | $5,539 | $11,717 |
| 2014 | $1,353 | $13,365 | $4,872 | $8,493 |
Agents Affiliated with this Home
-
A
Seller's Agent in 2022
Ashley Sayre
eXp Realty, LLC
-
Jessica Carcoana

Seller's Agent in 2021
Jessica Carcoana
eXp Realty, LLC
(720) 432-3339
1 in this area
64 Total Sales
-
i
Seller Co-Listing Agent in 2021
iMPACT Team
Your Castle Real Estate Inc
-
Hunter Hinson

Buyer's Agent in 2021
Hunter Hinson
Keller Williams Realty Downtown LLC
(720) 670-9512
3 in this area
347 Total Sales
Map
Source: REcolorado®
MLS Number: 7664537
APN: 39-152-01-004
- 9350 Grandview Ave
- 5500 Holland Dr
- 9405 W 54th Place
- 9309 Highland Place
- 5329 Flower Cir
- 5455 Dudley Ct
- 5743 Field St
- 5721 Everett St
- 5260 Garrison St Unit 11
- 8609 W 54th Place
- 9468 W 58th Ave Unit C
- 5600 Dover St
- 9380 W 51st Ave
- 5211 Dover St
- 9445 W 58th Ave Unit C
- 5274 Cody St
- 5250 Cody St
- 5174 Dudley St
- 8540 W 59th Ave
- 5402 Carr St Unit 307
