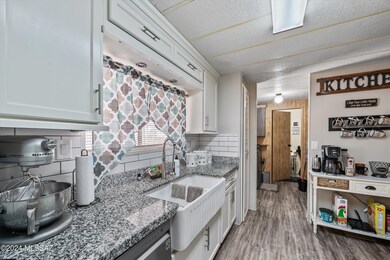
5562 W Circle Z St Tucson, AZ 85713
Highlights
- Golf Course Community
- Spa
- Senior Community
- Fitness Center
- Garage
- RV Parking in Community
About This Home
As of November 2024Popular Tucson Estates 55+ Community. Recently Updated, move-in ready home with 3 bedrooms, 2 baths, two carports and two sheds/workshops both with golf cart storage. Recent updates include new flooring throughout, new HVAC, new shower in primary bathroom, new kitchen cabinets, granite counters, SS appliances! Extra cement driveway on side and fenced in on one side for pets - also recently added a ramp for access and had the exterior freshly painted. The HOA fee includes unlimited golf on 18 hole executive golf course, tennis, pickle ball, shuffleboard, 3 pools, hot tub, sauna, exercise room, library, trash collection and more. You own the land! Beautiful hiking trails in Tucson Mountain park a short distance away. Truly a must see!
Last Agent to Sell the Property
Realty Executives Arizona Territory Listed on: 08/07/2024

Property Details
Home Type
- Manufactured Home
Est. Annual Taxes
- $1,000
Year Built
- Built in 1979
Lot Details
- 4,792 Sq Ft Lot
- Lot Dimensions are 64x75
- South Facing Home
- Dog Run
- Chain Link Fence
- Paved or Partially Paved Lot
- Garden
- Back and Front Yard
HOA Fees
- $196 Monthly HOA Fees
Home Design
- Frame Construction
- Metal Roof
- Siding
Interior Spaces
- 1,536 Sq Ft Home
- 1-Story Property
- Ceiling Fan
- Window Treatments
- Great Room
- Formal Dining Room
- Recreation Room
- Workshop
- Storage Room
- Laminate Flooring
- Mountain Views
- Fire and Smoke Detector
Kitchen
- Breakfast Area or Nook
- Gas Cooktop
- Microwave
- Dishwasher
- Stainless Steel Appliances
- Granite Countertops
- Disposal
Bedrooms and Bathrooms
- 3 Bedrooms
- Split Bedroom Floorplan
- 2 Full Bathrooms
- Bathtub with Shower
- Shower Only
- Exhaust Fan In Bathroom
Laundry
- Laundry Room
- Dryer
- Washer
Parking
- Garage
- 2 Carport Spaces
- Extra Deep Garage
- Driveway
Accessible Home Design
- No Interior Steps
- Ramp on the main level
Eco-Friendly Details
- North or South Exposure
Outdoor Features
- Spa
- Covered patio or porch
- Separate Outdoor Workshop
Schools
- Banks Elementary School
- Valencia Middle School
- Cholla High School
Utilities
- Central Air
- Heat Pump System
- Natural Gas Water Heater
- Cable TV Available
Community Details
Overview
- Senior Community
- Association fees include common area maintenance, garbage collection, street maintenance
- Tepoa Association
- Tucson Estates Subdivision
- The community has rules related to deed restrictions
- RV Parking in Community
Amenities
- Sauna
- Recreation Room
Recreation
- Golf Course Community
- Tennis Courts
- Sport Court
- Shuffleboard Court
- Fitness Center
- Community Pool
- Community Spa
Similar Homes in Tucson, AZ
Home Values in the Area
Average Home Value in this Area
Property History
| Date | Event | Price | Change | Sq Ft Price |
|---|---|---|---|---|
| 11/25/2024 11/25/24 | Sold | $218,000 | 0.0% | $142 / Sq Ft |
| 08/07/2024 08/07/24 | For Sale | $218,000 | +61.5% | $142 / Sq Ft |
| 11/30/2021 11/30/21 | Sold | $135,000 | -9.9% | $88 / Sq Ft |
| 11/07/2021 11/07/21 | Pending | -- | -- | -- |
| 09/24/2021 09/24/21 | For Sale | $149,900 | +28.7% | $98 / Sq Ft |
| 11/07/2019 11/07/19 | Sold | $116,500 | 0.0% | $76 / Sq Ft |
| 10/08/2019 10/08/19 | Pending | -- | -- | -- |
| 11/21/2018 11/21/18 | For Sale | $116,500 | -- | $76 / Sq Ft |
Tax History Compared to Growth
Agents Affiliated with this Home
-
Sonya Lucero

Seller's Agent in 2024
Sonya Lucero
Realty Executives Arizona Territory
(520) 631-5361
171 Total Sales
-
Daniel Kemper II
D
Buyer's Agent in 2024
Daniel Kemper II
Realty Executives Arizona Territory
(520) 661-6624
32 Total Sales
-
D
Buyer's Agent in 2024
Dehk Kemper II
RE/MAX Horizon
-
Rebecca Dwaileebe

Buyer Co-Listing Agent in 2024
Rebecca Dwaileebe
RE/MAX Horizon
(520) 310-7642
437 Total Sales
-
Waco Starr

Seller's Agent in 2021
Waco Starr
Long Realty
(520) 548-7652
157 Total Sales
-
Frank Ramirez

Seller's Agent in 2019
Frank Ramirez
Keller Williams Southern Arizona
(520) 907-8847
265 Total Sales
Map
Source: MLS of Southern Arizona
MLS Number: 22419407
- 5575 W Flying St W
- 5561 W Rafter Circle St
- 5636 W Circle Z St
- 5482 W Circle Z St
- 5600 W Lazy St S
- 5708 W Tumbling F St
- 5707 W Tumbling F St
- 5707 W Box R St
- 5643 W Rocking Circle St
- 5433 W Box R St
- 5666 W Bar x St
- 5656 W Flying Circle St
- 5716 W Bar x St
- 5758 W Rocking Circle St
- 5356 W Box R St
- 5658 W Lazy Heart St
- 5364 W Flying St W
- 5365 W Lazy St S
- 5347 W Box R St
- 5380 W Bar x St






