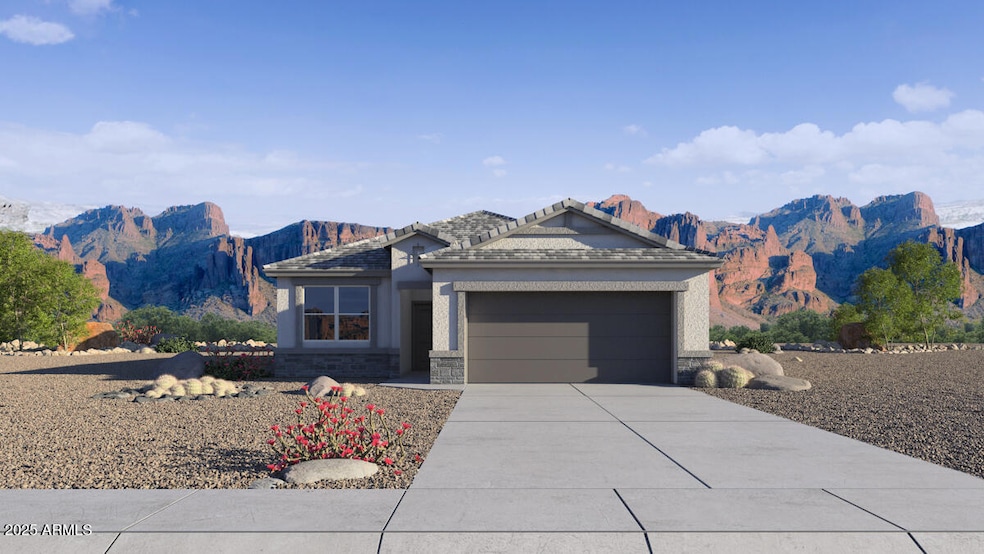
5563 E Mearn Rd San Tan Valley, AZ 85140
Highlights
- Granite Countertops
- Double Pane Windows
- Breakfast Bar
- Covered patio or porch
- Dual Vanity Sinks in Primary Bathroom
- Community Playground
About This Home
As of July 2025Ask about our BELOW market Interest rates, closing cost incentive when you elect to finance with preferred lender! June Completion!
This charming 3-bedroom home features a split floorplan with spacious great room and separate dining area. Richly upgraded with Espresso-stained Cabinets, Granite Countertops, Stainless Steel Appliances and Tile throughout home except bedrooms. This home is complete with front yard landscape, rain gutters, covered patio 2'' Blinds and Smart Home Technology Package. Did I mention this home has a 220 outlet in the garage for your electric vehicle hook up!?
Last Agent to Sell the Property
DRH Properties Inc License #SA516998000 Listed on: 06/22/2025

Home Details
Home Type
- Single Family
Est. Annual Taxes
- $1,500
Year Built
- Built in 2025 | Under Construction
Lot Details
- 5,873 Sq Ft Lot
- Desert faces the front of the property
- Block Wall Fence
- Front Yard Sprinklers
- Sprinklers on Timer
HOA Fees
- $85 Monthly HOA Fees
Parking
- 2 Car Garage
- Garage Door Opener
Home Design
- Wood Frame Construction
- Spray Foam Insulation
- Composition Roof
- Stucco
Interior Spaces
- 1,432 Sq Ft Home
- 1-Story Property
- Ceiling height of 9 feet or more
- Double Pane Windows
- Low Emissivity Windows
- Vinyl Clad Windows
- Tinted Windows
- Smart Home
- Washer and Dryer Hookup
Kitchen
- Breakfast Bar
- Built-In Microwave
- Kitchen Island
- Granite Countertops
Flooring
- Carpet
- Tile
Bedrooms and Bathrooms
- 3 Bedrooms
- 2 Bathrooms
- Dual Vanity Sinks in Primary Bathroom
Outdoor Features
- Covered patio or porch
Schools
- Magma Ranch K8 Elementary And Middle School
- Poston Butte High School
Utilities
- Central Air
- Heating Available
- High Speed Internet
Listing and Financial Details
- Tax Lot 63
- Assessor Parcel Number 210-02-091
Community Details
Overview
- Association fees include ground maintenance
- Quail Ranch Homeowne Association, Phone Number (480) 422-8888
- Built by D.R. Horton
- Quail Ranch Subdivision, Baxter Floorplan
Recreation
- Community Playground
- Bike Trail
Similar Homes in the area
Home Values in the Area
Average Home Value in this Area
Property History
| Date | Event | Price | Change | Sq Ft Price |
|---|---|---|---|---|
| 07/25/2025 07/25/25 | Sold | $372,015 | 0.0% | $260 / Sq Ft |
| 06/23/2025 06/23/25 | Pending | -- | -- | -- |
| 06/22/2025 06/22/25 | For Sale | $372,015 | -- | $260 / Sq Ft |
Tax History Compared to Growth
Agents Affiliated with this Home
-
J
Seller's Agent in 2025
Jeff Collins
DRH Properties Inc
(480) 229-3996
117 in this area
121 Total Sales
-
J
Seller Co-Listing Agent in 2025
John Ashton
DRH Properties Inc
(602) 327-3001
85 in this area
88 Total Sales
-

Buyer's Agent in 2025
Denver Lane
Balboa Realty, LLC
(602) 491-0245
73 in this area
327 Total Sales
Map
Source: Arizona Regional Multiple Listing Service (ARMLS)
MLS Number: 6883814
- 5575 E Mearn Rd
- 5591 Mearn Rd
- 5535 E Mearn Rd
- 5550 E Mearn Rd
- 5507 E Mearn Rd
- 5457 E Mearn Rd
- 35512 N Common Ct
- 5704 E Smeaton Place
- 35455 N Blandford Ln
- Denton Plan at Quail Ranch
- Kingston Plan at Quail Ranch
- Dalton Plan at Quail Ranch
- Cali Plan at Quail Ranch
- Fairfield Plan at Quail Ranch
- Baxter Plan at Quail Ranch
- Saguaro Plan at Quail Ranch
- Easton Plan at Quail Ranch
- 5709 E Freesia Ln
- 5722 E Freesia Ln
- 5740 E Freesia Ln





