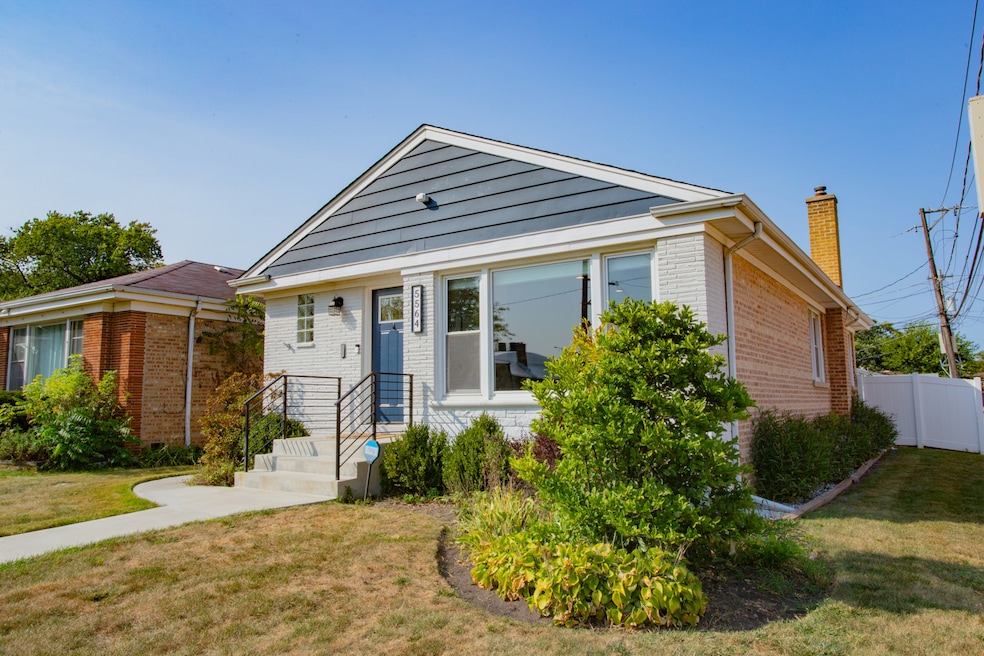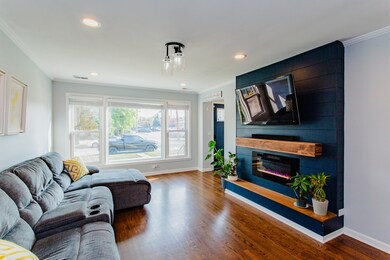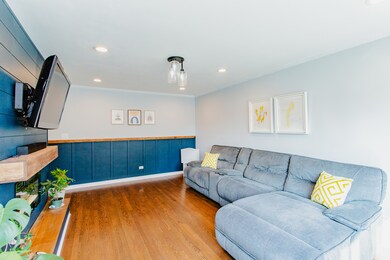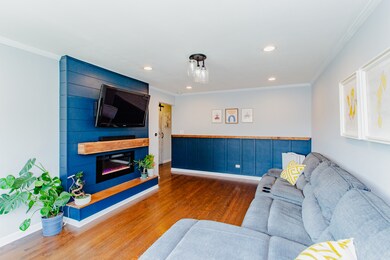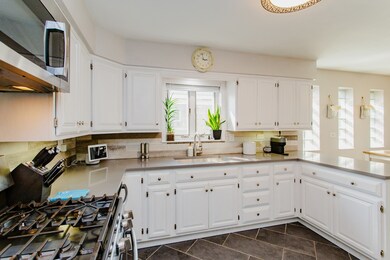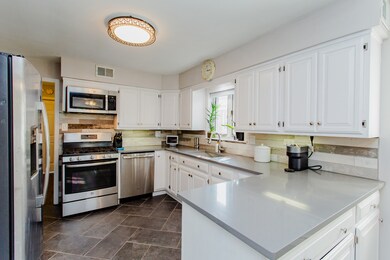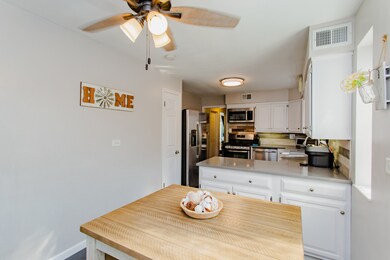
5564 W Ardmore Ave Chicago, IL 60646
Jefferson Park NeighborhoodHighlights
- Property is near a park
- Recreation Room
- Wood Flooring
- Taft High School Rated A-
- Raised Ranch Architecture
- 4-minute walk to Thaddeus S. “Ted” Lechowicz Woods
About This Home
As of October 2024Welcome to this beautifully updated ranch in the Northwest Side's coveted Indian Woods neighborhood! Just steps from The Edgebrook Woods Forest Preserve, this home truly has it all. The inviting living room features custom accent walls, a cozy fireplace, and a large window that floods the space with natural light. The eat-in kitchen boasts white cabinetry, quartz countertops, a pantry closet, and stainless steel appliances. The spacious bedrooms offer generously-sized closets, with the primary bedroom providing ample space for a king-sized bed. The home's main floor bathroom is equipped with a jetted tub, large vanity, and shelving storage. You'll love relaxing or entertaining in the expansive finished basement, which features a custom wet bar, laundry room, plenty of storage, as well as the home's second full bathroom. A convenient mudroom off the kitchen leads to a large, fully fenced backyard with a patio and direct access to the 2-car garage. Central air, hardwood floors, and impressive closet space throughout! Recent updates include: living room renovation (2022), new roofs on house and garage (2021), new backyard fencing (2022), and updated copper plumbing (2019). Located near the North Branch Trail, Edgebrook Golf Course, shopping, dining, and with easy access to I-90/94, this home is perfectly situated close to all the best this area has to offer!
Last Agent to Sell the Property
Dream Town Real Estate License #475170744 Listed on: 09/12/2024

Home Details
Home Type
- Single Family
Est. Annual Taxes
- $6,756
Year Built
- Built in 1956
Lot Details
- Lot Dimensions are 40x146
- Fenced Yard
- Paved or Partially Paved Lot
Parking
- 2 Car Detached Garage
- Garage Transmitter
- Garage Door Opener
- Parking Included in Price
Home Design
- Raised Ranch Architecture
- Ranch Style House
- Brick Exterior Construction
- Asphalt Roof
- Concrete Perimeter Foundation
Interior Spaces
- 1,105 Sq Ft Home
- Wet Bar
- Bar Fridge
- Bar
- Ceiling Fan
- Electric Fireplace
- Blinds
- Entrance Foyer
- Family Room
- Living Room with Fireplace
- Combination Kitchen and Dining Room
- Recreation Room
- Storage Room
Kitchen
- Range
- Microwave
- Dishwasher
- Stainless Steel Appliances
Flooring
- Wood
- Porcelain Tile
Bedrooms and Bathrooms
- 3 Bedrooms
- 3 Potential Bedrooms
- Walk-In Closet
- 2 Full Bathrooms
- Whirlpool Bathtub
Laundry
- Laundry Room
- Dryer
- Washer
Finished Basement
- Basement Fills Entire Space Under The House
- Finished Basement Bathroom
Home Security
- Home Security System
- Carbon Monoxide Detectors
Outdoor Features
- Enclosed patio or porch
Location
- Property is near a park
- Property is near a forest
Schools
- Beard Elementary School
- Farnsworth Elementary Middle School
- William Howard Taft High School
Utilities
- Central Air
- Baseboard Heating
- Heating System Uses Natural Gas
- Radiant Heating System
- 100 Amp Service
- Lake Michigan Water
- Multiple Water Heaters
Ownership History
Purchase Details
Home Financials for this Owner
Home Financials are based on the most recent Mortgage that was taken out on this home.Purchase Details
Home Financials for this Owner
Home Financials are based on the most recent Mortgage that was taken out on this home.Purchase Details
Purchase Details
Home Financials for this Owner
Home Financials are based on the most recent Mortgage that was taken out on this home.Purchase Details
Similar Homes in the area
Home Values in the Area
Average Home Value in this Area
Purchase History
| Date | Type | Sale Price | Title Company |
|---|---|---|---|
| Warranty Deed | $455,000 | Chicago Title | |
| Executors Deed | $294,500 | Attorneys Title Guaranty Fun | |
| Warranty Deed | $181,500 | -- | |
| Warranty Deed | $90,000 | -- | |
| Quit Claim Deed | -- | -- |
Mortgage History
| Date | Status | Loan Amount | Loan Type |
|---|---|---|---|
| Open | $441,350 | New Conventional | |
| Previous Owner | $35,908 | New Conventional | |
| Previous Owner | $300,000 | VA | |
| Previous Owner | $294,500 | VA | |
| Previous Owner | $94,000 | No Value Available |
Property History
| Date | Event | Price | Change | Sq Ft Price |
|---|---|---|---|---|
| 10/25/2024 10/25/24 | Sold | $455,000 | -1.1% | $412 / Sq Ft |
| 10/04/2024 10/04/24 | Pending | -- | -- | -- |
| 09/12/2024 09/12/24 | For Sale | $460,000 | +2.2% | $416 / Sq Ft |
| 06/27/2022 06/27/22 | Sold | $450,000 | +1.1% | $409 / Sq Ft |
| 05/22/2022 05/22/22 | Pending | -- | -- | -- |
| 05/18/2022 05/18/22 | For Sale | $445,000 | +51.1% | $404 / Sq Ft |
| 03/08/2019 03/08/19 | Sold | $294,500 | -1.8% | $267 / Sq Ft |
| 01/18/2019 01/18/19 | Pending | -- | -- | -- |
| 01/07/2019 01/07/19 | For Sale | $299,900 | -- | $272 / Sq Ft |
Tax History Compared to Growth
Tax History
| Year | Tax Paid | Tax Assessment Tax Assessment Total Assessment is a certain percentage of the fair market value that is determined by local assessors to be the total taxable value of land and additions on the property. | Land | Improvement |
|---|---|---|---|---|
| 2024 | $6,756 | $37,000 | $14,700 | $22,300 |
| 2023 | -- | $32,000 | $11,760 | $20,240 |
| 2022 | $0 | $32,000 | $11,760 | $20,240 |
| 2021 | $5,741 | $32,000 | $11,760 | $20,240 |
| 2020 | $5,741 | $26,143 | $7,938 | $18,205 |
| 2019 | $770 | $29,048 | $7,938 | $21,110 |
| 2018 | $5,741 | $29,048 | $7,938 | $21,110 |
| 2017 | $5,725 | $26,579 | $7,056 | $19,523 |
| 2016 | $5,326 | $26,579 | $7,056 | $19,523 |
| 2015 | $4,873 | $26,579 | $7,056 | $19,523 |
| 2014 | $4,672 | $25,162 | $6,468 | $18,694 |
| 2013 | $4,580 | $25,162 | $6,468 | $18,694 |
Agents Affiliated with this Home
-
Jennifer Schreiber

Seller's Agent in 2024
Jennifer Schreiber
Dream Town Real Estate
(312) 213-0424
3 in this area
140 Total Sales
-
Bronson Engel

Buyer's Agent in 2024
Bronson Engel
Jameson Sotheby's International Realty
(224) 420-1776
1 in this area
14 Total Sales
-
Michael Ristau
M
Seller's Agent in 2022
Michael Ristau
Weichert, Realtors - All Pro
(708) 935-5667
3 in this area
70 Total Sales
-
Neal Ratner

Seller's Agent in 2019
Neal Ratner
Apartment and Home Seekers
(312) 501-4639
59 Total Sales
-
R
Seller Co-Listing Agent in 2019
Raisa Budowsky
Apartment and Home Seekers
Map
Source: Midwest Real Estate Data (MRED)
MLS Number: 12155118
APN: 13-04-303-077-0000
- 5560 W Ardmore Ave
- 5700 N Central Ave
- 5883 N Central Ave
- 5624 N Major Ave
- 5814 N Elston Ave
- 5609 N Mango Ave Unit 1W
- 5205 W Olive Ave
- 5401 N Milwaukee Ave Unit 1A
- 6031 N Marmora Ave
- 6040 N Marmora Ave
- 5343 N Magnet Ave
- 5448 N Lieb Ave
- 5352 N Magnet Ave
- 5941 N Mccook Ave
- 5445 N Northwest Hwy Unit 3N
- 5528 N Austin Ave
- 5626 N Mcvicker Ave
- 5305 N Northwest Hwy
- 5712 N Meade Ave
- 5759 N Moody Ave
