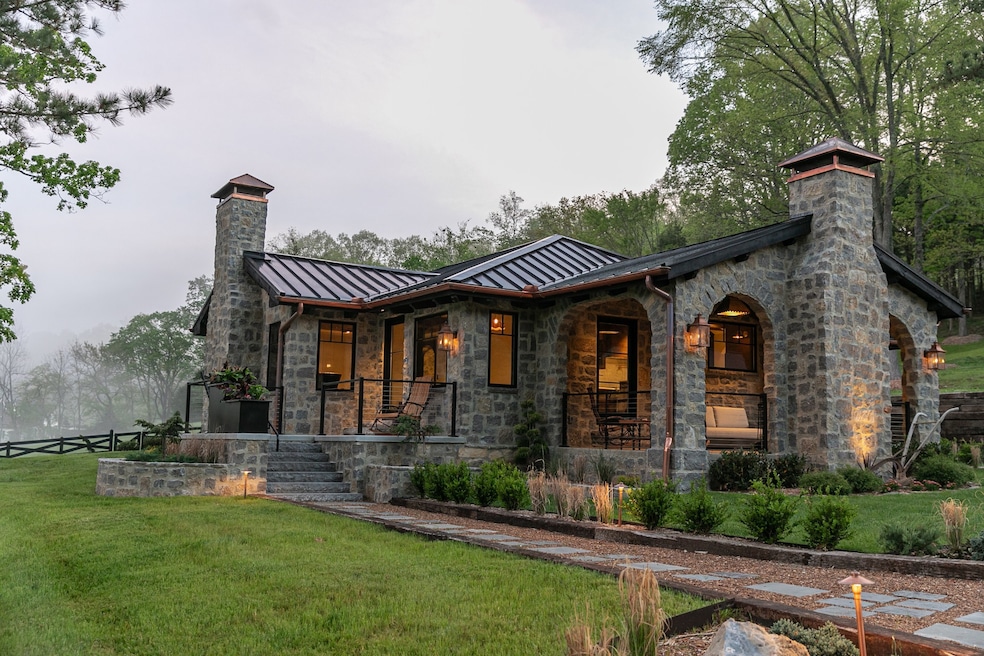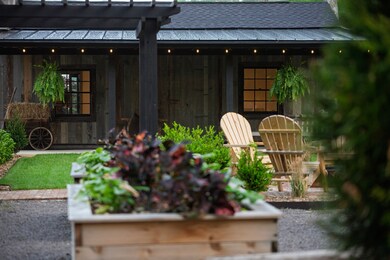
5564 Wilkins Branch Rd Franklin, TN 37064
Leiper's Fork NeighborhoodHighlights
- 9.59 Acre Lot
- 3 Fireplaces
- Cottage
- Hillsboro Elementary/Middle School Rated A
- No HOA
- Double Oven
About This Home
As of July 2025This is a place where a one-of-a-kind stone cottage home, revealing old historic tones with new world amenities, sits on top of a beautiful hillside setting in rolling hills inside the Leipers Fork Historic Village District. This 9.59-acre picturesque Village Farm is perfect, and the cottage has had an impactful restoration. The main entrance bridge crosses over a Tennessee creek that can only be described as something in a Robert Frost poem. The road winds up and through an absolutely gorgeous, countryside layout. This is a place with a spring only Mother Nature’s wonder can provide. This a place where the exterior and interior become one with well curated details intently displayed all throughout. This is a place that illuminates mystique while also inviting joy and welcome for the community’s eyes. This is a place where you will always be in awe of its vision. This is a place you should see, a place for you and me.
Last Agent to Sell the Property
McEwen Group Brokerage Phone: 9316260241 License # 288174 Listed on: 05/12/2025
Last Buyer's Agent
NONMLS NONMLS
License #2211
Home Details
Home Type
- Single Family
Est. Annual Taxes
- $2,868
Year Built
- Built in 1959
Lot Details
- 9.59 Acre Lot
Parking
- 1 Car Garage
Home Design
- Cottage
- Standing Seam Metal Roof
- Stone Siding
Interior Spaces
- 1,750 Sq Ft Home
- Property has 1 Level
- Ceiling Fan
- 3 Fireplaces
- Wood Burning Fireplace
- Combination Dining and Living Room
- Crawl Space
Kitchen
- Double Oven
- Dishwasher
- ENERGY STAR Qualified Appliances
Bedrooms and Bathrooms
- 3 Main Level Bedrooms
- 2 Full Bathrooms
Home Security
- Smart Lights or Controls
- Outdoor Smart Camera
Outdoor Features
- Patio
- Porch
Schools
- Hillsboro Elementary/ Middle School
- Independence High School
Utilities
- Cooling Available
- Central Heating
- Septic Tank
- High Speed Internet
Community Details
- No Home Owners Association
Listing and Financial Details
- Assessor Parcel Number 094093 01000 00003093
Ownership History
Purchase Details
Home Financials for this Owner
Home Financials are based on the most recent Mortgage that was taken out on this home.Purchase Details
Purchase Details
Purchase Details
Purchase Details
Purchase Details
Purchase Details
Home Financials for this Owner
Home Financials are based on the most recent Mortgage that was taken out on this home.Similar Homes in Franklin, TN
Home Values in the Area
Average Home Value in this Area
Purchase History
| Date | Type | Sale Price | Title Company |
|---|---|---|---|
| Warranty Deed | $3,500,000 | None Listed On Document | |
| Warranty Deed | $1,090,000 | None Listed On Document | |
| Warranty Deed | $950,000 | None Listed On Document | |
| Quit Claim Deed | -- | None Listed On Document | |
| Trustee Deed | $119,541 | None Available | |
| Interfamily Deed Transfer | -- | None Available | |
| Warranty Deed | $300,000 | Bridgehouse |
Mortgage History
| Date | Status | Loan Amount | Loan Type |
|---|---|---|---|
| Previous Owner | $60,000 | Stand Alone Second | |
| Previous Owner | $240,000 | Stand Alone First |
Property History
| Date | Event | Price | Change | Sq Ft Price |
|---|---|---|---|---|
| 07/07/2025 07/07/25 | Sold | $3,500,000 | -5.3% | $2,000 / Sq Ft |
| 06/19/2025 06/19/25 | Pending | -- | -- | -- |
| 06/04/2025 06/04/25 | For Sale | $3,695,000 | 0.0% | $2,111 / Sq Ft |
| 05/17/2025 05/17/25 | Pending | -- | -- | -- |
| 05/12/2025 05/12/25 | For Sale | $3,695,000 | -- | $2,111 / Sq Ft |
Tax History Compared to Growth
Tax History
| Year | Tax Paid | Tax Assessment Tax Assessment Total Assessment is a certain percentage of the fair market value that is determined by local assessors to be the total taxable value of land and additions on the property. | Land | Improvement |
|---|---|---|---|---|
| 2024 | $2,868 | $152,550 | $123,950 | $28,600 |
| 2023 | $2,868 | $152,550 | $123,950 | $28,600 |
| 2022 | $2,868 | $152,550 | $123,950 | $28,600 |
| 2021 | $2,868 | $152,550 | $123,950 | $28,600 |
| 2020 | $2,085 | $93,900 | $64,925 | $28,975 |
| 2019 | $2,085 | $93,900 | $64,925 | $28,975 |
| 2018 | $2,019 | $93,900 | $64,925 | $28,975 |
| 2017 | $2,019 | $93,900 | $64,925 | $28,975 |
| 2016 | $2,019 | $93,900 | $64,925 | $28,975 |
| 2015 | -- | $76,250 | $49,975 | $26,275 |
| 2014 | -- | $76,250 | $49,975 | $26,275 |
Agents Affiliated with this Home
-
D
Seller's Agent in 2025
Dan McEwen
McEwen Group
-
J
Seller Co-Listing Agent in 2025
JT Hodges
McEwen Group
-
N
Buyer's Agent in 2025
NONMLS NONMLS
Map
Source: Realtracs
MLS Number: 2867988
APN: 093-010.00
- 5584 Wilkins Branch Rd
- 0 Pinewood Rd Unit 23137598
- 0 Pinewood Rd Unit RTC2813203
- 0 Pinewood Rd Unit 22915484
- 0 Pinewood Rd Unit RTC2804998
- 5307 Leipers Creek Rd
- 5418 Old 96
- 5508 Sycamore St
- 5313 Crown Dr
- 4259 Old Hillsboro Rd
- 0 Old Hillsboro Rd Unit RTC2866473
- 0 Old Hillsboro Rd Unit RTC2776952
- 0 Old Hillsboro Rd Unit RTC2776949
- 0 Old Hillsboro Rd Unit RTC2776946
- 0 Old Hillsboro Rd Unit RTC2776340
- 3317 Floyd Rd
- 5621 Parker Branch Trail
- 5532 Pinewood Rd
- 3349 Sweeney Hollow Rd
- 5551 Parker Branch Rd





