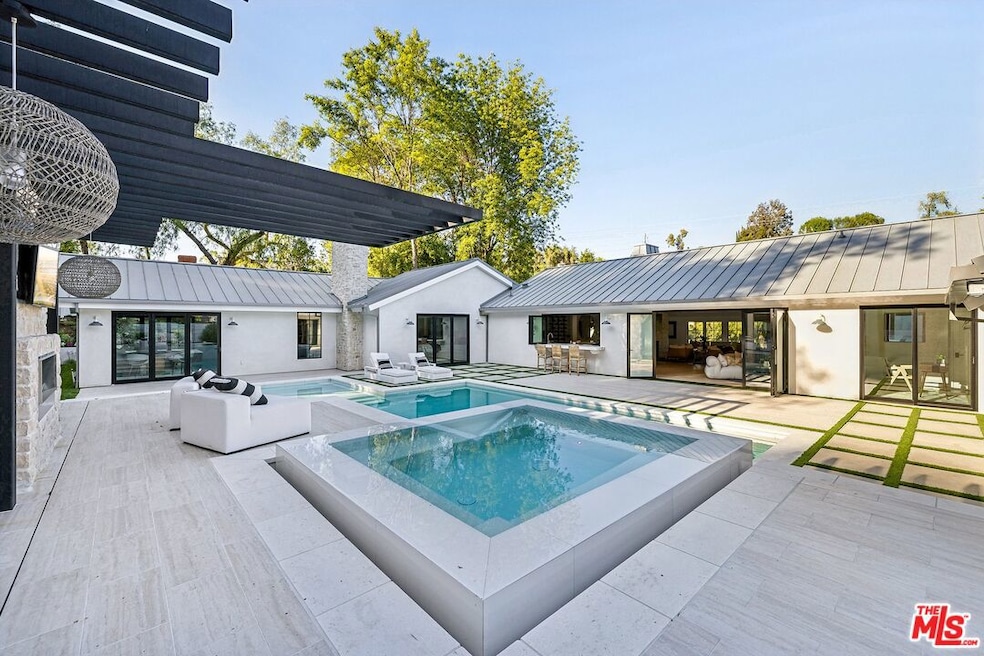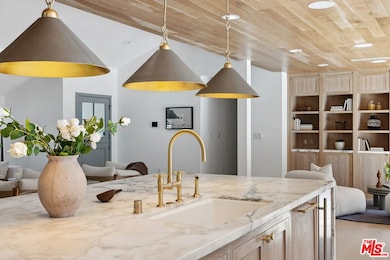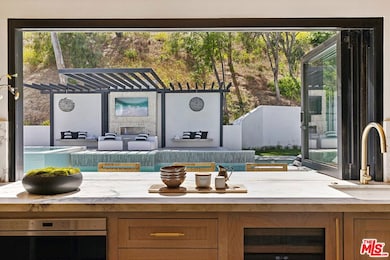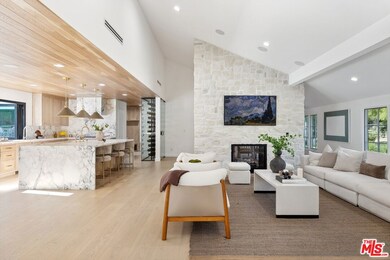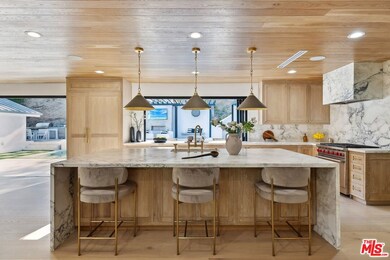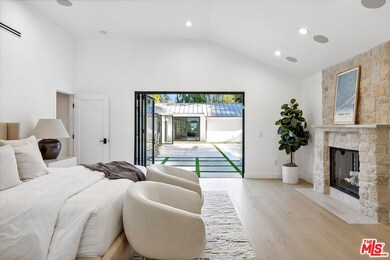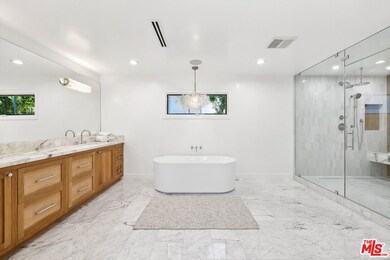
5565 Jed Smith Rd Hidden Hills, CA 91302
Highlights
- 24-Hour Security
- Heated Infinity Pool
- Living Room with Fireplace
- Round Meadow Elementary School Rated A
- View of Hills
- Engineered Wood Flooring
About This Home
As of March 2025Stunning single-story in Hidden Hills! Luxury designer touches at every turn with a modern open floorplan full of natural light with bifold doors creating an indoor/outdoor flow. Gorgeous new pool and spa with natural limestone and a rain curtain water feature are perfect for entertaining and outdoor living. The spacious gourmet kitchen features white oak cabinets with gorgeous Calacatta Marble countertops, both Wolf & Sub-zero appliances, a 72-bottle wine cellar, an icemaker, and retractable bi-fold kitchen window opening to the outdoor serving bar. The great room, dining room, kitchen, game room and all bedrooms all feature ultra-wide white oak floors with a see-through limestone fireplace to the contemporary open dining room. There are five bedrooms (including two primary suites), all with stone baths. The primary suite is brand new as a part of the expansion to create a massive spa-like bathroom and walk-in closets. Additional features include all new windows & doors, all new electrical, new HVAC systems with smart-home climate controls, new plumbing, new natural gas fireplaces, new appliances, Control 4 smart-home system for audio/video and Wi-Fi, tankless water heater system, new paver driveway, new hardscape, new landscape and irrigation, and a new metal standing seam roof. The beautiful grounds include a resort style pool with natural limestone coping, LED underlit steps, and a large Baja shelf. The adjoining barbecue center features a 42" Wolf BBQ grill with Wolf accessories, a beverage fridge, and a polished concrete dining island. From start to finish, this is a one of a kind, designer luxury home.
Home Details
Home Type
- Single Family
Est. Annual Taxes
- $32,092
Year Built
- Built in 1977 | Remodeled
Lot Details
- 1.38 Acre Lot
- Lot Dimensions are 139x395
- East Facing Home
- Gated Home
- Property is zoned HHRAS1*
HOA Fees
- $2 Monthly HOA Fees
Home Design
- Fire Rated Drywall
Interior Spaces
- 3,995 Sq Ft Home
- 1-Story Property
- Built-In Features
- Bar
- High Ceiling
- Ceiling Fan
- Sliding Doors
- Family Room
- Living Room with Fireplace
- 3 Fireplaces
- Dining Room
- Home Office
- Views of Hills
Kitchen
- Breakfast Area or Nook
- Walk-In Pantry
- Oven or Range
- Microwave
- Freezer
- Ice Maker
- Water Line To Refrigerator
- Dishwasher
- Disposal
Flooring
- Engineered Wood
- Stone
Bedrooms and Bathrooms
- 5 Bedrooms
- Walk-In Closet
Laundry
- Laundry Room
- Dryer
- Washer
Home Security
- Prewired Security
- Security Lights
- Carbon Monoxide Detectors
- Fire and Smoke Detector
- Fire Sprinkler System
Parking
- 2 Parking Spaces
- Automatic Gate
Pool
- Heated Infinity Pool
- Heated Spa
- In Ground Spa
- Gas Heated Pool
- Gunite Pool
- Gunite Spa
- Permits For Spa
- Permits for Pool
Outdoor Features
- Patio
- Outdoor Grill
- Rain Gutters
Utilities
- Central Heating and Cooling System
- Vented Exhaust Fan
- Tankless Water Heater
- Water Purifier
- Cable TV Available
Listing and Financial Details
- Assessor Parcel Number 2049-026-039
Community Details
Overview
- Hidden Hills HOA
Security
- 24-Hour Security
- Card or Code Access
Ownership History
Purchase Details
Home Financials for this Owner
Home Financials are based on the most recent Mortgage that was taken out on this home.Purchase Details
Home Financials for this Owner
Home Financials are based on the most recent Mortgage that was taken out on this home.Purchase Details
Purchase Details
Home Financials for this Owner
Home Financials are based on the most recent Mortgage that was taken out on this home.Purchase Details
Home Financials for this Owner
Home Financials are based on the most recent Mortgage that was taken out on this home.Purchase Details
Home Financials for this Owner
Home Financials are based on the most recent Mortgage that was taken out on this home.Purchase Details
Similar Homes in Hidden Hills, CA
Home Values in the Area
Average Home Value in this Area
Purchase History
| Date | Type | Sale Price | Title Company |
|---|---|---|---|
| Grant Deed | $5,945,000 | Consumers Title Company | |
| Grant Deed | $2,725,000 | Provident Title Company | |
| Interfamily Deed Transfer | -- | Progressive Title | |
| Interfamily Deed Transfer | -- | Progressive Title Company | |
| Interfamily Deed Transfer | -- | -- | |
| Interfamily Deed Transfer | -- | Progressive Title Company | |
| Interfamily Deed Transfer | -- | -- |
Mortgage History
| Date | Status | Loan Amount | Loan Type |
|---|---|---|---|
| Open | $3,864,250 | New Conventional | |
| Previous Owner | $2,850,000 | New Conventional | |
| Previous Owner | $255,500 | Unknown | |
| Previous Owner | $275,000 | Unknown | |
| Previous Owner | $365,000 | No Value Available | |
| Previous Owner | $371,300 | No Value Available |
Property History
| Date | Event | Price | Change | Sq Ft Price |
|---|---|---|---|---|
| 03/19/2025 03/19/25 | Sold | $5,945,000 | -0.9% | $1,488 / Sq Ft |
| 02/13/2025 02/13/25 | Pending | -- | -- | -- |
| 11/07/2024 11/07/24 | Price Changed | $5,999,000 | -4.7% | $1,502 / Sq Ft |
| 10/21/2024 10/21/24 | Price Changed | $6,295,000 | 0.0% | $1,576 / Sq Ft |
| 10/21/2024 10/21/24 | For Sale | $6,295,000 | +5.9% | $1,576 / Sq Ft |
| 10/17/2024 10/17/24 | Off Market | $5,945,000 | -- | -- |
| 07/22/2024 07/22/24 | For Sale | $6,400,000 | +134.9% | $1,602 / Sq Ft |
| 08/30/2021 08/30/21 | Sold | $2,725,000 | -9.0% | $895 / Sq Ft |
| 07/12/2021 07/12/21 | For Sale | $2,995,000 | -- | $984 / Sq Ft |
Tax History Compared to Growth
Tax History
| Year | Tax Paid | Tax Assessment Tax Assessment Total Assessment is a certain percentage of the fair market value that is determined by local assessors to be the total taxable value of land and additions on the property. | Land | Improvement |
|---|---|---|---|---|
| 2024 | $32,092 | $2,835,090 | $1,976,760 | $858,330 |
| 2023 | $31,450 | $2,779,500 | $1,938,000 | $841,500 |
| 2022 | $30,417 | $2,725,000 | $1,900,000 | $825,000 |
| 2021 | $15,100 | $1,305,487 | $446,413 | $859,074 |
| 2020 | $14,935 | $1,292,102 | $441,836 | $850,266 |
| 2019 | $14,561 | $1,266,768 | $433,173 | $833,595 |
| 2018 | $14,407 | $1,241,930 | $424,680 | $817,250 |
| 2016 | $13,659 | $1,193,706 | $408,190 | $785,516 |
| 2015 | $13,426 | $1,175,776 | $402,059 | $773,717 |
| 2014 | $13,257 | $1,152,745 | $394,184 | $758,561 |
Agents Affiliated with this Home
-
Spencer Gordon
S
Seller's Agent in 2025
Spencer Gordon
Compass
(310) 663-5775
1 in this area
3 Total Sales
-
Dana & Jeff Luxury Homes

Seller Co-Listing Agent in 2025
Dana & Jeff Luxury Homes
Compass
(747) 888-0508
16 in this area
88 Total Sales
-
Brittney Rebecca
B
Buyer's Agent in 2025
Brittney Rebecca
Douglas Elliman of California, Inc.
(805) 777-7777
1 in this area
2 Total Sales
-
Michael Bloom
M
Seller's Agent in 2021
Michael Bloom
The Agency
(818) 379-7700
5 in this area
8 Total Sales
-
Rachel Weitzbuch
R
Buyer's Agent in 2021
Rachel Weitzbuch
Compass
(310) 739-5554
1 in this area
29 Total Sales
Map
Source: The MLS
MLS Number: 24-416779
APN: 2049-026-039
- 24910 John Fremont Rd
- 5658 Jed Smith Rd
- 25057 Lewis And Clark Rd
- 5535 Dixon Trail Rd
- 25079 Jim Bridger Rd
- 25131 Butterfield Rd
- 24965 Kit Carson Rd
- 25120 Jim Bridger Rd
- 5373 Jed Smith Rd
- 25151 Jim Bridger Rd
- 24636 Wingfield Rd
- 5717 Round Meadow Rd
- 24901 Jim Bridger Rd
- 5287 Round Meadow Rd
- 5255 Round Meadow Rd
- 25210 Jim Bridger Rd
- 5840 Round Meadow Rd
- 5541 Wellesley Dr
- 6006 Spring Valley Rd
- 5558 Hoback Glen Rd
