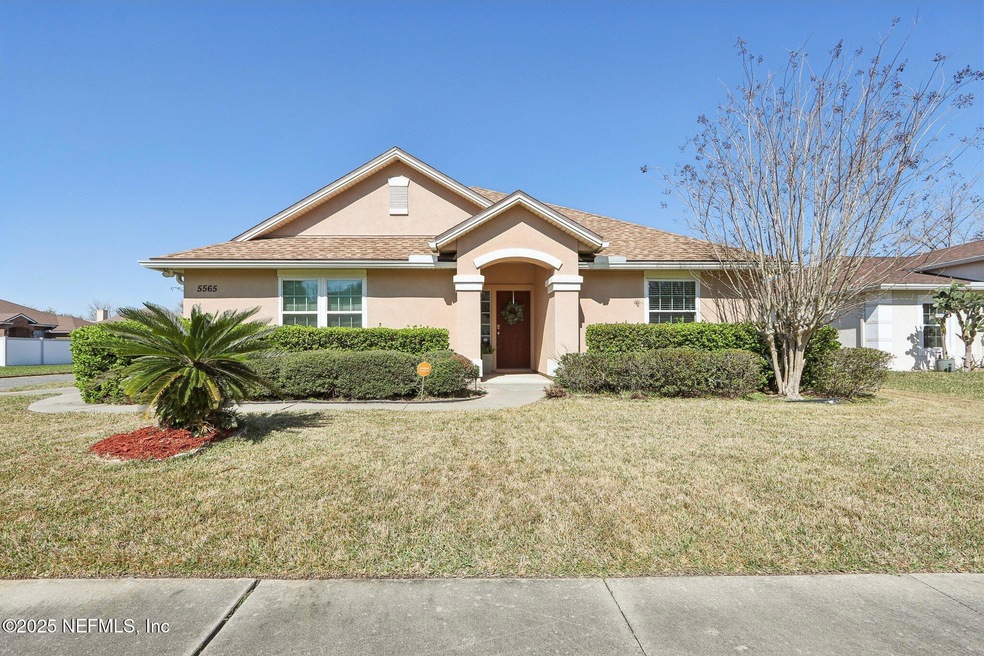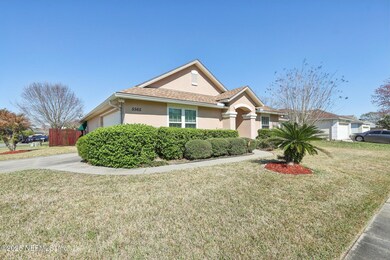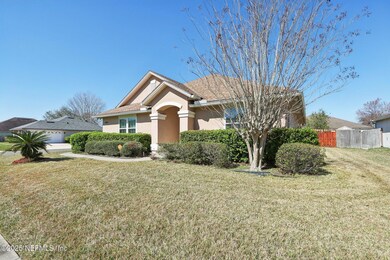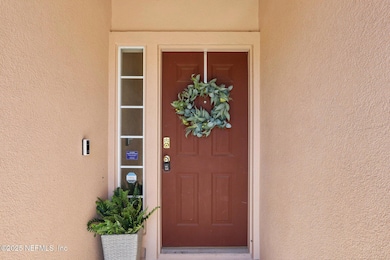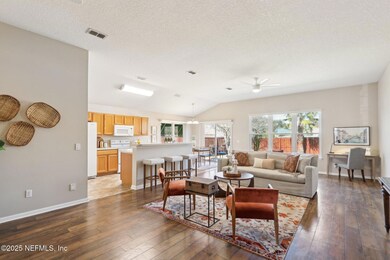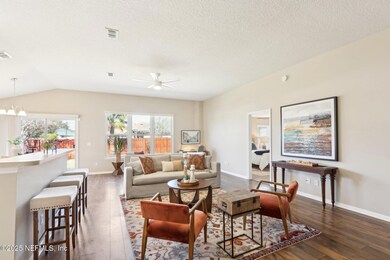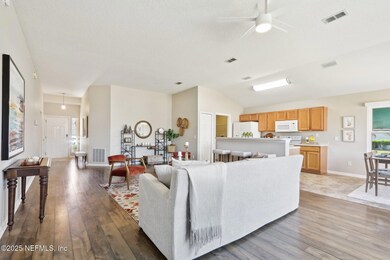
5565 Ortega Park Blvd Jacksonville, FL 32244
Duclay NeighborhoodHighlights
- Security Service
- Contemporary Architecture
- Corner Lot
- Open Floorplan
- Vaulted Ceiling
- Community Basketball Court
About This Home
As of March 2025Welcome to this beautifully updated home, offering the perfect blend of comfort, convenience, and style. This 3-bedroom, 2-bathroom gem features a spacious, open floor plan that flows effortlessly throughout the home. Freshly painted interiors and brand-new carpets in all bedrooms provide a clean and modern feel, ready for you to move in and enjoy.
The large owner's suite is a standout, offering a serene retreat with an adjoining walk-in closet and a private bath complete with a walk-in shower. The two additional bedrooms are generously sized and share a full bath, making this home ideal for families or those in need of extra space.
Key updates include new windows with a lifetime warranty, providing improved energy efficiency and an abundance of natural light. The roof was installed in 2020, ensuring years of worry-free protection. The large, fenced backyard offers plenty of privacy and room to entertain or simply relax, making it a perfect outdoor oasis. Located on a spacious corner lot at the end of a quiet, private cul-de-sac, this home offers both tranquility and easy access to local amenities. It's just a short drive to NAS-JAX, providing the ideal location for military personnel or anyone looking for a convenient commute.
Don't miss the opportunity to make this well-maintained home yours. Schedule a showing today and experience all that this wonderful property has to offer!
Last Agent to Sell the Property
COLDWELL BANKER VANGUARD REALTY License #3280304 Listed on: 02/21/2025

Home Details
Home Type
- Single Family
Est. Annual Taxes
- $194
Year Built
- Built in 2002 | Remodeled
Lot Details
- 7,405 Sq Ft Lot
- Street terminates at a dead end
- Wood Fence
- Back Yard Fenced
- Corner Lot
- Front and Back Yard Sprinklers
HOA Fees
- $21 Monthly HOA Fees
Parking
- 2 Car Attached Garage
- Garage Door Opener
Home Design
- Contemporary Architecture
- Wood Frame Construction
- Shingle Roof
- Stucco
Interior Spaces
- 1,518 Sq Ft Home
- 1-Story Property
- Open Floorplan
- Central Vacuum
- Vaulted Ceiling
- Ceiling Fan
- Family Room
- Dining Room
- Fire and Smoke Detector
Kitchen
- Breakfast Area or Nook
- Breakfast Bar
- Electric Oven
- Electric Range
- <<microwave>>
- Ice Maker
- Dishwasher
- Disposal
Flooring
- Carpet
- Laminate
- Vinyl
Bedrooms and Bathrooms
- 3 Bedrooms
- Split Bedroom Floorplan
- Walk-In Closet
- 2 Full Bathrooms
- Shower Only
Laundry
- Laundry in unit
- Dryer
- Washer
Outdoor Features
- Patio
- Porch
Schools
- Timucuan Elementary School
- Westside Middle School
- Westside High School
Utilities
- Central Heating and Cooling System
- Heat Pump System
- Electric Water Heater
Listing and Financial Details
- Assessor Parcel Number 0983802790
Community Details
Overview
- Westland Station Subdivision
Recreation
- Community Basketball Court
- Community Playground
- Park
Security
- Security Service
Ownership History
Purchase Details
Home Financials for this Owner
Home Financials are based on the most recent Mortgage that was taken out on this home.Purchase Details
Home Financials for this Owner
Home Financials are based on the most recent Mortgage that was taken out on this home.Purchase Details
Home Financials for this Owner
Home Financials are based on the most recent Mortgage that was taken out on this home.Purchase Details
Home Financials for this Owner
Home Financials are based on the most recent Mortgage that was taken out on this home.Purchase Details
Purchase Details
Home Financials for this Owner
Home Financials are based on the most recent Mortgage that was taken out on this home.Similar Homes in Jacksonville, FL
Home Values in the Area
Average Home Value in this Area
Purchase History
| Date | Type | Sale Price | Title Company |
|---|---|---|---|
| Warranty Deed | $300,000 | None Listed On Document | |
| Warranty Deed | $300,000 | None Listed On Document | |
| Warranty Deed | $197,500 | Title America Re Closings | |
| Warranty Deed | $188,500 | North Florida Title Company | |
| Quit Claim Deed | -- | Mortgage Information Service | |
| Interfamily Deed Transfer | $102,286 | -- | |
| Corporate Deed | $114,000 | -- |
Mortgage History
| Date | Status | Loan Amount | Loan Type |
|---|---|---|---|
| Open | $285,000 | New Conventional | |
| Closed | $285,000 | New Conventional | |
| Previous Owner | $182,800 | VA | |
| Previous Owner | $180,000 | VA | |
| Previous Owner | $112,050 | New Conventional | |
| Previous Owner | $127,000 | Fannie Mae Freddie Mac | |
| Previous Owner | $142,000 | Fannie Mae Freddie Mac | |
| Previous Owner | $102,500 | No Value Available |
Property History
| Date | Event | Price | Change | Sq Ft Price |
|---|---|---|---|---|
| 03/31/2025 03/31/25 | Sold | $300,000 | 0.0% | $198 / Sq Ft |
| 02/21/2025 02/21/25 | For Sale | $300,000 | +51.9% | $198 / Sq Ft |
| 04/07/2024 04/07/24 | Off Market | $197,500 | -- | -- |
| 12/17/2023 12/17/23 | Off Market | $197,500 | -- | -- |
| 05/27/2020 05/27/20 | Sold | $197,500 | 0.0% | $130 / Sq Ft |
| 04/12/2020 04/12/20 | Pending | -- | -- | -- |
| 03/20/2020 03/20/20 | For Sale | $197,500 | -- | $130 / Sq Ft |
Tax History Compared to Growth
Tax History
| Year | Tax Paid | Tax Assessment Tax Assessment Total Assessment is a certain percentage of the fair market value that is determined by local assessors to be the total taxable value of land and additions on the property. | Land | Improvement |
|---|---|---|---|---|
| 2025 | $194 | $221,385 | $63,000 | $158,385 |
| 2024 | $194 | $218,875 | -- | -- |
| 2023 | $194 | $212,500 | $60,000 | $152,500 |
| 2022 | $3,160 | $193,535 | $55,000 | $138,535 |
| 2021 | $2,819 | $149,991 | $38,000 | $111,991 |
| 2020 | $993 | $87,007 | $0 | $0 |
| 2019 | $974 | $85,051 | $0 | $0 |
| 2018 | $954 | $83,466 | $0 | $0 |
| 2017 | $935 | $81,750 | $0 | $0 |
| 2016 | $922 | $80,069 | $0 | $0 |
| 2015 | $929 | $79,513 | $0 | $0 |
| 2014 | $928 | $78,882 | $0 | $0 |
Agents Affiliated with this Home
-
THOMAS YATES

Seller's Agent in 2025
THOMAS YATES
COLDWELL BANKER VANGUARD REALTY
(904) 762-5205
1 in this area
116 Total Sales
-
YVETTE THOMAS
Y
Buyer's Agent in 2025
YVETTE THOMAS
INTEGRITY KEY REALTY LLC
(904) 860-7429
3 in this area
60 Total Sales
-
L
Seller's Agent in 2020
Linda White
UNITED REAL ESTATE GALLERY
Map
Source: realMLS (Northeast Florida Multiple Listing Service)
MLS Number: 2070852
APN: 098380-2790
- 5547 Ashleigh Park Dr
- 5631 Ortega Park Blvd
- 5454 Longfin Ct
- 5448 Longfin Ct
- 5442 Longfin Ct
- 5436 Longfin Ct
- 5447 Longfin Ct
- 5424 Longfin Ct
- 5418 Longfin Ct
- 5441 Longfin Ct
- 5435 Longfin Ct
- 5423 Longfin Ct
- 5411 Longfin Ct
- 5681 Bullseye Cir
- 5675 Bullseye Cir
- 5682 Bullseye Cir
- 5447 Integrity Way
- 6933 Sandperch St
- 5736 Guana Park Ct
- 5448 Bullseye Cir
