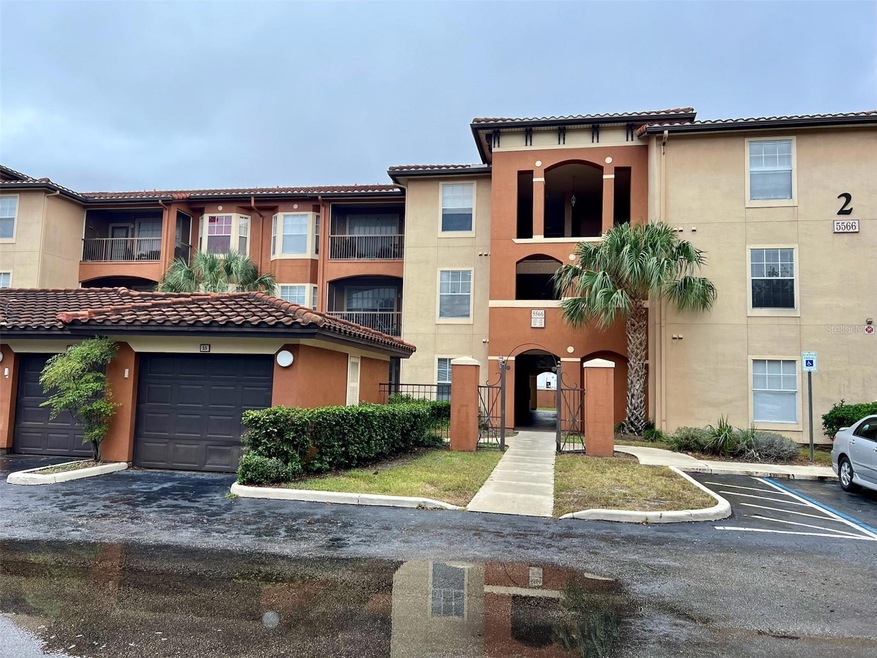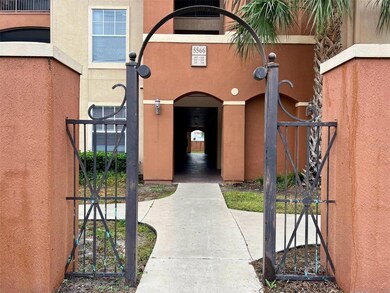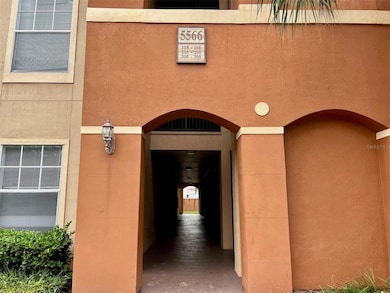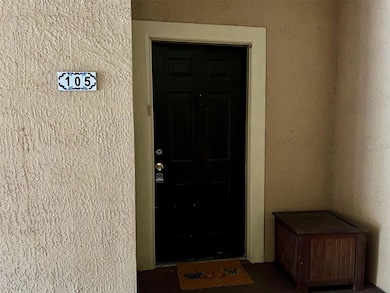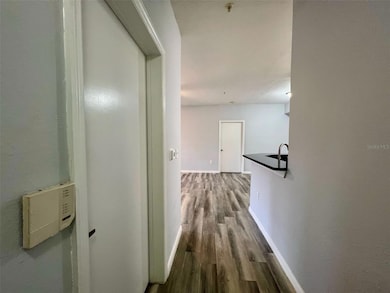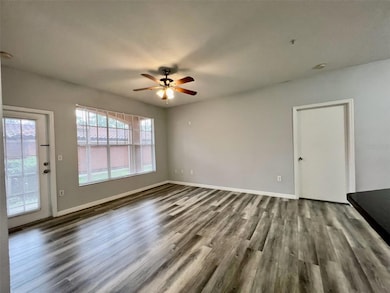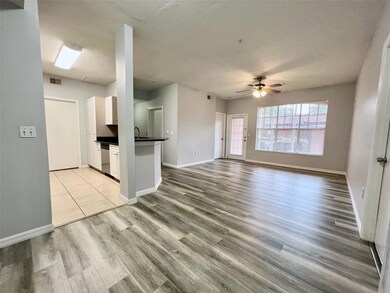5566 Metrowest Blvd Unit 2-105 Orlando, FL 32811
MetroWest NeighborhoodEstimated payment $1,920/month
Highlights
- Fitness Center
- Gated Community
- Clubhouse
- Dr. Phillips High School Rated A-
- Open Floorplan
- Traditional Architecture
About This Home
Discover this two-bedroom, two-bath condominium at The Palms Club Orlando, where modern design meets tranquil living. Luxury vinyl flooring flows seamlessly through the living room, dining area, and kitchen, complemented by soft gray walls that create a bright and inviting atmosphere. The updated kitchen features sleek stainless steel appliances, combining style and functionality to elevate your everyday living. The spacious living area extends to a screened-in porch, offering the perfect spot to enjoy your morning coffee or unwind as the sun sets.
As a resident of The Palms Club, you’ll enjoy an array of resort-style amenities, including a fitness center with an aerobics studio, an indoor bowling alley, a steam room, swimming pool, barbecue area, tennis and sand volleyball courts, a spa, a sauna, a playground, and even a car wash station. To add even more value, the association provides a internet and cable package, with tenants responsible only for equipment rental or any desired upgrades.
This condominium is minutes from Orlando’s premier shopping, dining, and entertainment hotspots, including Universal Studios, The Mall at Millenia, and Orlando International Premium Outlets. Tenant in place Month to Month. Schedule your private tour today and see all that The Palms Club has to offer.
Listing Agent
FLORIDA CONNEXION PROPERTIES Brokerage Phone: 407-574-2636 License #3255411 Listed on: 07/06/2025

Property Details
Home Type
- Condominium
Est. Annual Taxes
- $2,825
Year Built
- Built in 1999
Lot Details
- East Facing Home
- Mature Landscaping
- Landscaped with Trees
HOA Fees
- $610 Monthly HOA Fees
Home Design
- Traditional Architecture
- Florida Architecture
- Mediterranean Architecture
- Entry on the 1st floor
- Slab Foundation
- Tile Roof
- Concrete Siding
- Block Exterior
- Stucco
Interior Spaces
- 1,073 Sq Ft Home
- 3-Story Property
- Open Floorplan
- Ceiling Fan
- Combination Dining and Living Room
Kitchen
- Range
- Microwave
- Dishwasher
- Stone Countertops
- Disposal
Flooring
- Carpet
- Tile
- Luxury Vinyl Tile
Bedrooms and Bathrooms
- 2 Bedrooms
- Split Bedroom Floorplan
- Walk-In Closet
- 2 Full Bathrooms
Laundry
- Laundry Room
- Dryer
- Washer
Home Security
Schools
- Eagles Nest Elementary School
- Chain Of Lakes Middle School
- Dr. Phillips High School
Utilities
- Central Heating and Cooling System
- Thermostat
- Cable TV Available
Listing and Financial Details
- Visit Down Payment Resource Website
- Legal Lot and Block 105 / 02
- Assessor Parcel Number 06-23-29-6603-02-105
Community Details
Overview
- Association fees include 24-Hour Guard, cable TV, common area taxes, pool, escrow reserves fund, internet, maintenance structure, ground maintenance, pest control, recreational facilities, trash
- Aggie Rivera Association, Phone Number (407) 299-3633
- Visit Association Website
- Palms Club Condominium Subdivision
Amenities
- Clubhouse
- Community Mailbox
Recreation
- Tennis Courts
- Racquetball
- Community Playground
- Fitness Center
- Community Pool
Pet Policy
- Pets up to 40 lbs
- Pet Size Limit
- 2 Pets Allowed
- Breed Restrictions
Security
- Security Guard
- Card or Code Access
- Gated Community
- Fire and Smoke Detector
- Fire Sprinkler System
Map
Home Values in the Area
Average Home Value in this Area
Tax History
| Year | Tax Paid | Tax Assessment Tax Assessment Total Assessment is a certain percentage of the fair market value that is determined by local assessors to be the total taxable value of land and additions on the property. | Land | Improvement |
|---|---|---|---|---|
| 2025 | $2,730 | $172,764 | -- | -- |
| 2024 | $2,419 | $157,058 | -- | $155,600 |
| 2023 | $2,419 | $134,100 | $26,820 | $107,280 |
| 2022 | $2,183 | $118,000 | $23,600 | $94,400 |
| 2021 | $2,120 | $112,700 | $22,540 | $90,160 |
| 2020 | $2,028 | $111,600 | $22,320 | $89,280 |
| 2019 | $1,954 | $101,900 | $20,380 | $81,520 |
| 2018 | $1,796 | $92,300 | $18,460 | $73,840 |
| 2017 | $1,651 | $83,700 | $16,740 | $66,960 |
| 2016 | $1,601 | $79,600 | $15,920 | $63,680 |
| 2015 | $1,631 | $79,400 | $15,880 | $63,520 |
| 2014 | $1,609 | $77,200 | $15,440 | $61,760 |
Property History
| Date | Event | Price | List to Sale | Price per Sq Ft |
|---|---|---|---|---|
| 07/06/2025 07/06/25 | For Sale | $204,900 | 0.0% | $191 / Sq Ft |
| 12/07/2023 12/07/23 | Rented | $1,675 | 0.0% | -- |
| 12/02/2023 12/02/23 | Under Contract | -- | -- | -- |
| 11/24/2023 11/24/23 | For Rent | $1,675 | +28.8% | -- |
| 04/07/2021 04/07/21 | Rented | $1,300 | 0.0% | -- |
| 03/26/2021 03/26/21 | Off Market | $1,300 | -- | -- |
| 03/17/2021 03/17/21 | For Rent | $1,300 | 0.0% | -- |
| 03/09/2021 03/09/21 | Off Market | $1,300 | -- | -- |
| 03/03/2021 03/03/21 | For Rent | $1,300 | -- | -- |
Purchase History
| Date | Type | Sale Price | Title Company |
|---|---|---|---|
| Quit Claim Deed | -- | None Available | |
| Corporate Deed | $70,000 | Attorney | |
| Special Warranty Deed | $39,000 | Attorney | |
| Special Warranty Deed | -- | Attorney | |
| Trustee Deed | -- | Attorney | |
| Trustee Deed | -- | None Available | |
| Special Warranty Deed | $252,100 | Attorney |
Mortgage History
| Date | Status | Loan Amount | Loan Type |
|---|---|---|---|
| Previous Owner | $35,100 | Stand Alone First | |
| Previous Owner | $201,650 | Purchase Money Mortgage |
Source: Stellar MLS
MLS Number: O6324588
APN: 06-2329-6603-02-105
- 5566 Metrowest Blvd Unit 303
- 5566 Metrowest Blvd Unit 10
- 5560 Metrowest Blvd Unit 101
- 5560 Metrowest Blvd Unit 303
- 5578 Metrowest Blvd Unit 107
- 5572 Metrowest Blvd Unit 20
- 5572 Metrowest Blvd Unit 110
- 5572 Metrowest Blvd Unit 309
- 5554 Metrowest Blvd Unit 206
- 5554 Metrowest Blvd Unit 103
- 5500 Metrowest Blvd Unit 304
- 5500 Metrowest Blvd Unit 101
- 5548 Metrowest Blvd Unit 202
- 5548 Metrowest Blvd Unit 209
- 402 S Kirkman Rd
- 5512 Metrowest Blvd Unit 203
- 5512 Metrowest Blvd Unit 202
- 5512 Metrowest Blvd Unit 201
- 5856 Strada Capri Way
- 5914 Strada Capri Way
- 5566 Metrowest Blvd Unit 101
- 5578 Metrowest Blvd Unit 105
- 5572 Metrowest Blvd Unit 202
- 5554 Metrowest Blvd Unit 304
- 5584 Metrowest Blvd
- 5548 Metrowest Blvd Unit 202
- 5530 Metrowest Blvd Unit 307
- 5530 Metrowest Blvd Unit 309
- 5536 Metrowest Blvd Unit 11
- 5536 Metrowest Blvd Unit 101
- 5512 Metrowest Blvd Unit 203
- 5875 Strada Capri Way
- 5542 Metrowest Blvd Unit 206
- 5542 Metrowest Blvd Unit 10
- 5506 Metrowest Blvd Unit 202
- 3121 Capri Isle Way
- 3307 S Kirkman Rd Unit 123
- 3307 S Kirkman Rd Unit 129
- 3397 S Kirkman Rd Unit 1435
- 3349 S Kirkman Rd Unit 1523
