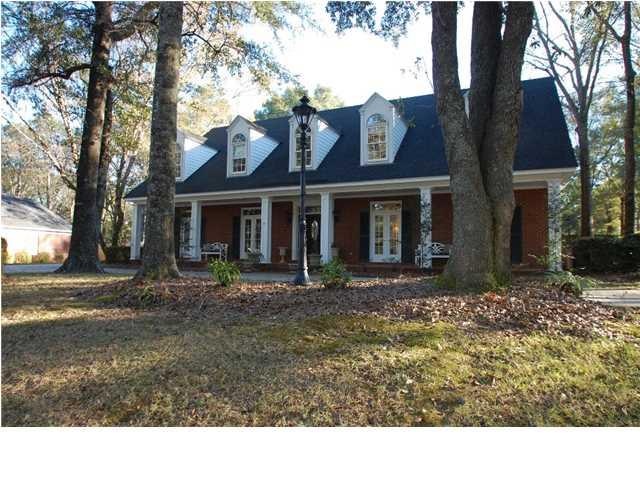
5567 Briarfield Ln Mobile, AL 36693
Terrace Hills NeighborhoodHighlights
- Gated Community
- Traditional Architecture
- Main Floor Primary Bedroom
- Wood Burning Stove
- Wood Flooring
- Whirlpool Bathtub
About This Home
As of January 2020Beautiful Creole cottage off Knollwood in Briarfield subdivision on 3/4 of an acre lot with easy access to Highway 90 & Mississippi or downtown. Exceptionally well maintained home with formal & informal living areas, TV room & bonus room. Hardwood floors in living room (used as an office), formal dining room & foyer. Kitchen is the place to be with granite counters & a center island & lots of drawers & cabinetry. Master bedroom is on the main level & is 19 x19 with 2 walk-in closets. Pretty bathroom with garden tub & walk-in shower. Upstairs are 4 bedrooms with walk-in closets. There is even a laundry shoot. Bonus room upstairs as well. Pretty pool & spacious fenced in yard make this the place to "play". Sit on the covered porch or around the pool & RELAX!!! Extras not found in newer homes-plantation shutters, 3 walk-in attics, leaded glass front door, double garage w/workshop, window seats, built in cabinetry, speakers, laundry shoot.
Last Buyer's Agent
Jessica Luce
Roberts Brothers TREC License #107227
Home Details
Home Type
- Single Family
Est. Annual Taxes
- $2,621
Year Built
- Built in 1992
Lot Details
- Lot Dimensions are 138x35x30x150x211x161
- Fenced
- Corner Lot
Parking
- 2 Car Attached Garage
- Side Facing Garage
Home Design
- Traditional Architecture
- Creole Architecture
- Ridge Vents on the Roof
- Brick Front
Interior Spaces
- 3,972 Sq Ft Home
- 2-Story Property
- Ceiling height of 9 feet on the main level
- Ceiling Fan
- Wood Burning Stove
- Fireplace With Gas Starter
- Double Pane Windows
- Family Room
- Formal Dining Room
- Home Office
- Bonus Room
- Eat-In Kitchen
Flooring
- Wood
- Brick
- Carpet
- Ceramic Tile
Bedrooms and Bathrooms
- 5 Bedrooms
- Primary Bedroom on Main
- Split Bedroom Floorplan
- Walk-In Closet
- Whirlpool Bathtub
- Separate Shower in Primary Bathroom
Eco-Friendly Details
- Energy-Efficient Insulation
Outdoor Features
- Patio
- Outdoor Storage
- Front Porch
Schools
- Olive J Dodge Elementary School
- Burns Middle School
- Murphy High School
Utilities
- Central Heating and Cooling System
- Heating System Uses Natural Gas
- Underground Utilities
Community Details
- Briarfield Subdivision
- Gated Community
Listing and Financial Details
- Assessor Parcel Number 3302102000086103
Ownership History
Purchase Details
Home Financials for this Owner
Home Financials are based on the most recent Mortgage that was taken out on this home.Purchase Details
Home Financials for this Owner
Home Financials are based on the most recent Mortgage that was taken out on this home.Purchase Details
Home Financials for this Owner
Home Financials are based on the most recent Mortgage that was taken out on this home.Map
Similar Homes in Mobile, AL
Home Values in the Area
Average Home Value in this Area
Purchase History
| Date | Type | Sale Price | Title Company |
|---|---|---|---|
| Warranty Deed | $388,000 | Slt | |
| Warranty Deed | $370,000 | Guaranty Title Company | |
| Warranty Deed | $475,000 | None Available |
Mortgage History
| Date | Status | Loan Amount | Loan Type |
|---|---|---|---|
| Open | $320,309 | FHA | |
| Previous Owner | $296,000 | New Conventional | |
| Previous Owner | $378,000 | Adjustable Rate Mortgage/ARM | |
| Previous Owner | $385,300 | Unknown | |
| Previous Owner | $380,000 | Unknown |
Property History
| Date | Event | Price | Change | Sq Ft Price |
|---|---|---|---|---|
| 01/17/2020 01/17/20 | Sold | $388,000 | +4.9% | $93 / Sq Ft |
| 11/25/2019 11/25/19 | Pending | -- | -- | -- |
| 04/29/2016 04/29/16 | Sold | $370,000 | -- | $93 / Sq Ft |
| 04/04/2016 04/04/16 | Pending | -- | -- | -- |
Tax History
| Year | Tax Paid | Tax Assessment Tax Assessment Total Assessment is a certain percentage of the fair market value that is determined by local assessors to be the total taxable value of land and additions on the property. | Land | Improvement |
|---|---|---|---|---|
| 2024 | $2,621 | $42,170 | $5,000 | $37,170 |
| 2023 | $2,621 | $42,440 | $7,000 | $35,440 |
| 2022 | $2,507 | $39,480 | $7,000 | $32,480 |
| 2021 | $5,065 | $39,880 | $7,000 | $32,880 |
| 2020 | $2,516 | $40,680 | $7,000 | $33,680 |
| 2019 | $2,369 | $38,340 | $7,000 | $31,340 |
| 2018 | $2,393 | $38,740 | $0 | $0 |
| 2017 | $2,369 | $38,360 | $0 | $0 |
| 2016 | $5,137 | $80,900 | $0 | $0 |
| 2013 | $2,755 | $43,520 | $0 | $0 |
Source: Gulf Coast MLS (Mobile Area Association of REALTORS®)
MLS Number: 0529426
APN: 33-02-10-2-000-086.103
- 5608 Thomas Jefferson Ct
- 3001 Blue Ridge Dr E
- 5417 Timberline Ridge
- 5624 James Monroe Ct
- 5721 Blue Ridge Dr N Unit 2
- 5424 Timberlane Dr
- 5915 Antoine Rd
- 2805 Brookside Dr
- 5205 Pinyon Dr
- 5504 Highland Rd
- 2823 Woodland Rd
- 5401 Highland Rd
- 2605 Venaro Ct
- 5217 Perin Rd
- 2612 Longleaf Dr
- 5312 Grishilde Dr
- 6001 Cooper Dr
- 5420 Windmill Dr
- 2743 Perin Place
- 2408 Granada Ave
