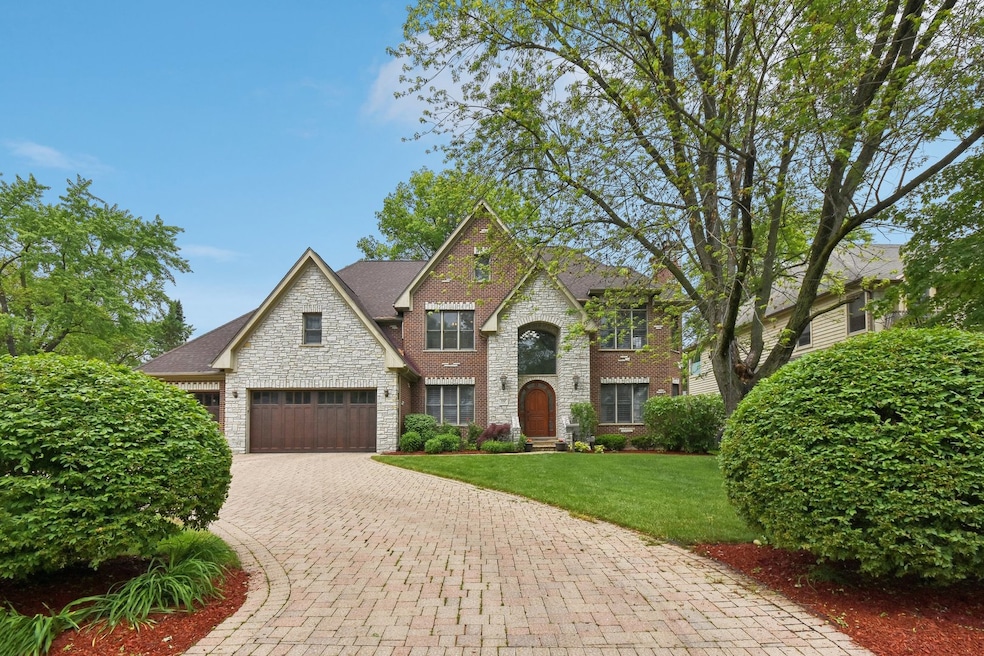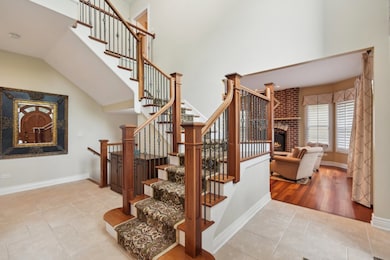
557 Juniper Dr Naperville, IL 60540
West Highlands NeighborhoodEstimated payment $9,971/month
Highlights
- Popular Property
- Home Theater
- Property is near a park
- Elmwood Elementary School Rated A
- Fireplace in Primary Bedroom
- 4-minute walk to Gartner Park
About This Home
Walk to Downtown Naperville, Naperville Central High School, Trader Joe's, Casey's Foods, Edward Hospital, and more. This beautifully built home offers 10-ft ceilings on the main level, 5 spacious bedrooms, 5.1 bathrooms, 3 fireplaces, and a 3-car heated garage. A private office or 6th bedroom with built-ins and an en suite bath is ideal for an in-law suite. The gourmet kitchen features premium Viking appliances, wine fridge, built-in pantry with pull-out shelves, and reverse osmosis water filtration. Plantation shutters add charm and privacy on the first floor and in the primary suite. Mudroom has laundry hookups for an optional second laundry room in addition to the main laundry room located on the second floor. Upstairs, secondary bedrooms boast vaulted or expanded ceilings and Jack-and-Jill or en suite baths. The luxurious primary suite includes a fireplace, tray ceiling, coffee bar with fridge space, heated bathroom floors and steam shower. The finished deep-pour basement offers an additional 2200 square feet of living space including a theater with surround sound, stunning pub-style bar, rec room, bedroom, and full bath. A finished third floor adds even more living space. The fenced backyard features mature trees, a paver patio, built-in grill, and fireplace. Additional upgrades include a shed, irrigation system, walk-in closets, Cat-5 wiring, EV charging station in garage, surround sound, Smart Home security, and front door camera. Located across from Gartner Park in one of Naperville's most desirable neighborhoods-this home offers space, luxury, and unbeatable convenience.
Listing Agent
Cynthia Kashul
Redfin Corporation License #475167037 Listed on: 06/27/2025

Home Details
Home Type
- Single Family
Est. Annual Taxes
- $30,187
Year Built
- Built in 2005
Lot Details
- Lot Dimensions are 95x117x85x117
- Paved or Partially Paved Lot
Parking
- 3 Car Garage
Home Design
- Brick Exterior Construction
- Stone Siding
Interior Spaces
- 4,790 Sq Ft Home
- 3-Story Property
- Wood Burning Fireplace
- Gas Log Fireplace
- Family Room with Fireplace
- 3 Fireplaces
- Living Room with Fireplace
- Combination Dining and Living Room
- Home Theater
- Home Office
- Loft
- Game Room
- Laundry Room
Kitchen
- <<doubleOvenToken>>
- <<microwave>>
- Dishwasher
- Disposal
Flooring
- Wood
- Ceramic Tile
Bedrooms and Bathrooms
- 4 Bedrooms
- 5 Potential Bedrooms
- Main Floor Bedroom
- Fireplace in Primary Bedroom
- Dual Sinks
- <<bathWithWhirlpoolToken>>
- Separate Shower
Basement
- Basement Fills Entire Space Under The House
- Finished Basement Bathroom
Location
- Property is near a park
Schools
- Elmwood Elementary School
- Lincoln Junior High School
- Naperville Central High School
Utilities
- Forced Air Zoned Heating and Cooling System
- Heating System Uses Natural Gas
- 200+ Amp Service
- Lake Michigan Water
Community Details
- West Highlands Subdivision
Listing and Financial Details
- Homeowner Tax Exemptions
Map
Home Values in the Area
Average Home Value in this Area
Tax History
| Year | Tax Paid | Tax Assessment Tax Assessment Total Assessment is a certain percentage of the fair market value that is determined by local assessors to be the total taxable value of land and additions on the property. | Land | Improvement |
|---|---|---|---|---|
| 2023 | $30,187 | $473,240 | $55,420 | $417,820 |
| 2022 | $28,410 | $445,690 | $51,730 | $393,960 |
| 2021 | $27,433 | $429,780 | $49,880 | $379,900 |
| 2020 | $27,346 | $429,780 | $49,880 | $379,900 |
| 2019 | $26,402 | $408,770 | $47,440 | $361,330 |
| 2018 | $25,370 | $393,580 | $45,800 | $347,780 |
| 2017 | $24,872 | $380,240 | $44,250 | $335,990 |
| 2016 | $24,297 | $364,920 | $42,470 | $322,450 |
| 2015 | $24,366 | $346,480 | $40,320 | $306,160 |
| 2014 | $23,894 | $329,700 | $38,370 | $291,330 |
| 2013 | $23,725 | $331,990 | $38,640 | $293,350 |
Property History
| Date | Event | Price | Change | Sq Ft Price |
|---|---|---|---|---|
| 06/27/2025 06/27/25 | For Sale | $1,349,900 | -- | $282 / Sq Ft |
Purchase History
| Date | Type | Sale Price | Title Company |
|---|---|---|---|
| Warranty Deed | $1,000,000 | Ticor Title Insurance Co | |
| Deed | $1,355,000 | Git | |
| Deed | $290,000 | -- | |
| Warranty Deed | $182,500 | Collar Counties Title Plant | |
| Warranty Deed | $161,000 | -- |
Mortgage History
| Date | Status | Loan Amount | Loan Type |
|---|---|---|---|
| Open | $646,000 | New Conventional | |
| Closed | $686,000 | New Conventional | |
| Closed | $719,000 | New Conventional | |
| Closed | $733,000 | New Conventional | |
| Previous Owner | $750,000 | Purchase Money Mortgage | |
| Previous Owner | $1,355,000 | Purchase Money Mortgage | |
| Previous Owner | $565,000 | Unknown | |
| Previous Owner | $25,000 | Credit Line Revolving | |
| Previous Owner | $210,400 | Unknown | |
| Previous Owner | $25,000 | Credit Line Revolving | |
| Previous Owner | $164,250 | No Value Available | |
| Previous Owner | $139,750 | No Value Available |
Similar Homes in Naperville, IL
Source: Midwest Real Estate Data (MRED)
MLS Number: 12405821
APN: 07-25-212-009
- 1033 Emerald Dr
- 1012 Kennesaw Ct
- 230 Elmwood Dr
- 829 Shiloh Cir
- 911 Lilac Ln Unit 9
- 425 W Gartner Rd
- 978 Merrimac Cir
- 132 Elmwood Dr
- 1297 Gregory Ct
- 845 Tulip Ln
- 838 Havenshire Rd
- 1319 Frederick Ln
- 1312 Frederick Ln
- 833 Manassas Ct
- 826 Iris Ln
- 308 Tamarack Ave
- 880 S Plainfield Naperville Rd
- 902 Heathrow Ln
- 1245 Rhodes Ln Unit 1102
- 253 Waxwing Ave
- 541 Cypress Dr
- 1301 Modaff Rd
- 1128 Olympus Dr
- 1311 Ada Ln
- 629 S Main St Unit FRONT
- 1152 Vail Ct Unit 124
- 1305 Oswego Rd
- 1216 Arapaho Ct
- 1211 Arapaho Ct
- 1412 Ambleside Cir
- 2048 Navarone Dr
- 304 S Loomis St
- 119 S Main St
- 504 Chamberlain Ln
- 2135 Schumacher Dr
- 803 Corday Dr
- 61 Foxcroft Rd
- 2080 Springside Dr
- 203 S Columbia St
- 556 Beaconsfield Ave






