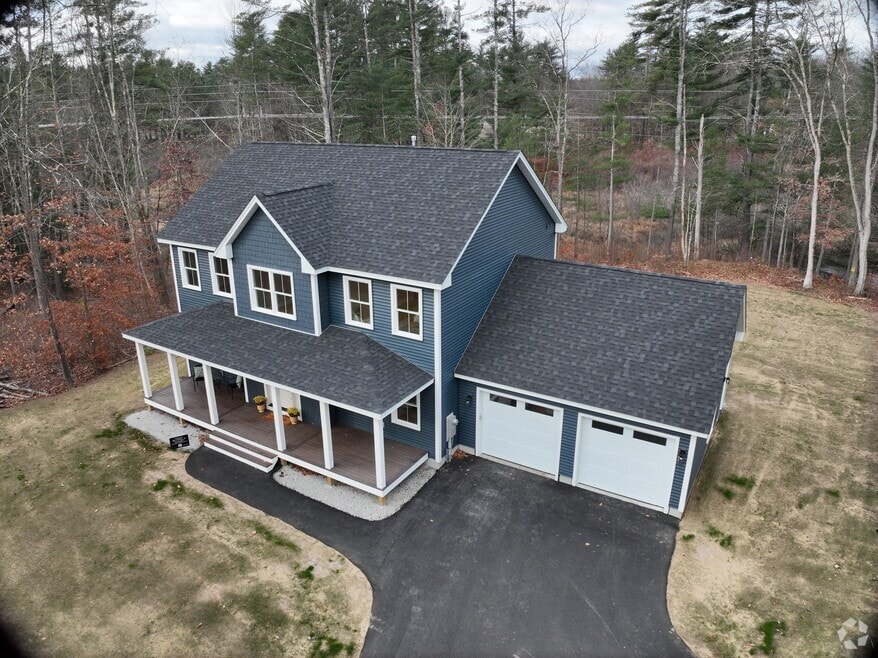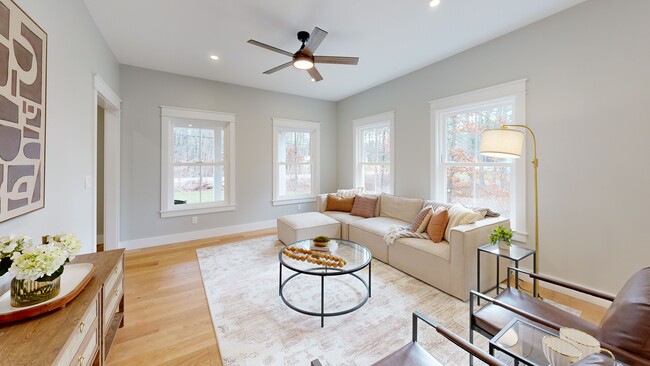
557 Mountain Rd Concord, NH 03301
East Concord NeighborhoodEstimated payment $4,578/month
Highlights
- Colonial Architecture
- Sun or Florida Room
- Natural Light
- Wood Flooring
- Mud Room
- Walk-In Closet
About This Home
"Good enough?" Not here. 557 Mountain Road is brand-new construction that proves you don’t have to settle for “builder grade.” Ready for immediate occupancy with 4 bedrooms, 2.5 baths, and a layout that feels as oversized as it is elegant, this home was designed for living well. The details matter: a mudroom with cubbies to catch the chaos of daily life, a kitchen island made for big spreads and even bigger conversations. Upstairs, the primary suite offers a true retreat, while the second-floor laundry keeps everyday life effortless. Each room feels generous and intentional, crafted with the kind of quality you can see and touch. Then there’s the lifestyle: the three-season porch will quickly become the soul of the house...morning coffee as the world wakes up, lazy summer dinners with friends, or crisp fall evenings under a blanket of string lights. Out front, the farmers porch sets the stage for long summer nights. The septic was smartly placed in the front yard, leaving room out back for that future pool (you know the one you’ve been daydreaming about). And location? Spot on. Minutes to Apple Hill Farm, Concord Country Club (golf, dinner, repeat), and Exit 17’s Market Basket, TJ Maxx, and Starbucks. This isn’t a house that checks boxes. This is a house that raises the bar. Because your next chapter deserves more than "good enough".
Home Details
Home Type
- Single Family
Est. Annual Taxes
- $3,223
Year Built
- Built in 2025
Lot Details
- 1.06 Acre Lot
- Property is zoned RM
Parking
- 2 Car Garage
- Driveway
- 1 to 5 Parking Spaces
Home Design
- Colonial Architecture
- Concrete Foundation
- Wood Frame Construction
- Shingle Roof
- Vinyl Siding
Interior Spaces
- Property has 2 Levels
- Ceiling Fan
- Natural Light
- Mud Room
- Living Room
- Dining Room
- Sun or Florida Room
Kitchen
- Gas Range
- Range Hood
- Dishwasher
- Wine Cooler
- Kitchen Island
Flooring
- Wood
- Tile
Bedrooms and Bathrooms
- 4 Bedrooms
- En-Suite Primary Bedroom
- En-Suite Bathroom
- Walk-In Closet
Laundry
- Laundry Room
- Washer and Dryer Hookup
Basement
- Basement Fills Entire Space Under The House
- Interior Basement Entry
Schools
- Mill Brook/Broken Ground Elementary School
- Concord High School
Utilities
- Forced Air Heating and Cooling System
- Drilled Well
- Septic Tank
- Septic Design Available
- Leach Field
Listing and Financial Details
- Legal Lot and Block 2 / Z 1
- Assessor Parcel Number 03
3D Interior and Exterior Tours
Floorplans
Map
Home Values in the Area
Average Home Value in this Area
Property History
| Date | Event | Price | List to Sale | Price per Sq Ft |
|---|---|---|---|---|
| 11/14/2025 11/14/25 | Price Changed | $819,900 | -3.5% | $312 / Sq Ft |
| 09/19/2025 09/19/25 | For Sale | $849,900 | -- | $324 / Sq Ft |
About the Listing Agent

Buying or selling a home in the current New Hampshire market can be challenging.
As your agent, I bring with me the experience of 125+ transactions in the last 4 years alone.
It's my goal to get my clients the best deal on their purchase or sale and to ensure that the entire process is as stress free as possible.
Using a collaborative approach to real estate, I pride myself on fostering personal relationships with my clients.
For those selling homes in NH, we use
Katie's Other Listings
Source: PrimeMLS
MLS Number: 5062203
- 540 Mountain Rd
- 456 Mountain Rd
- 6 Old Boyce Rd
- 90 Merrimack St
- 309 Southwest Rd
- 137 Snow Pond Rd
- 12 Cross St Unit 201
- 6 Eagle Perch Dr Unit 14
- 26 Crescent St
- 10 Jackson St
- 2 Eagle Perch Dr Unit 16
- 9 Eagle Perch Dr Unit 5
- 70 Abbott Rd
- 139 Abbott Rd
- 5 Bonney St
- 59 Hobart St
- 291 Village St Unit 297
- 271 Village St Unit 273
- 127 Sewalls Falls Rd
- 2B Villa Brasi Ln
- 90 Merrimack St
- 169 Sewalls Falls Rd Unit First Floor
- 72 Maplewood Ln
- 6 Winsor Ave
- 86 Fisherville Rd
- 1 Riesling Terrace
- 4 Riesling Terrace
- 29 Bog Rd
- 15 Suffolk Rd Unit 1
- 230 King St Unit B
- 479 N State St
- 1 Camelia Ave Unit 4
- 353 N State St Unit A
- 169 Portsmouth St Unit C-82
- 169 Portsmouth St Unit E-124
- 169 Portsmouth St Unit A-52
- 169 Portsmouth St
- 144 Rumford St Unit 2
- 62 Washington St
- 11 Stickney Ave





