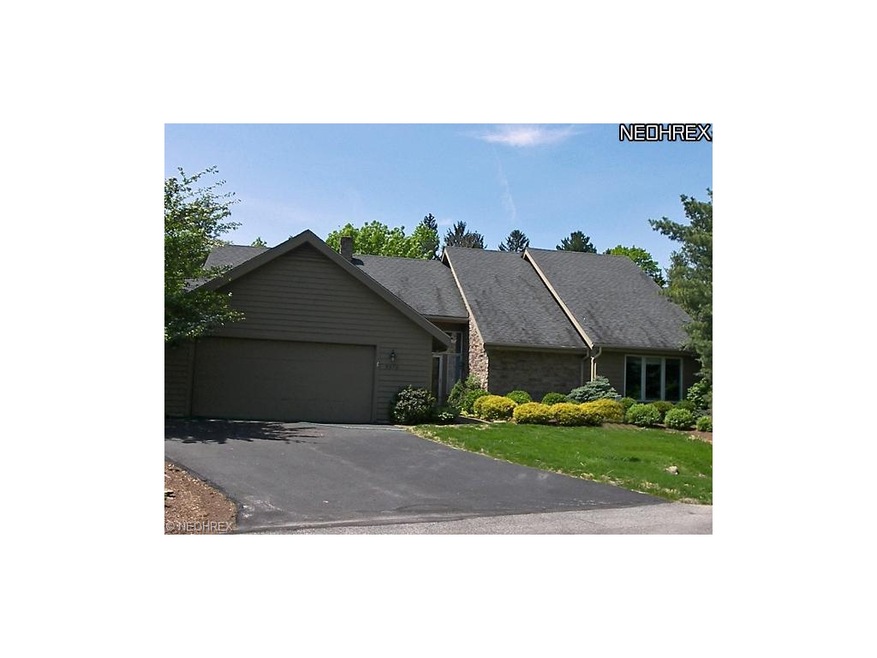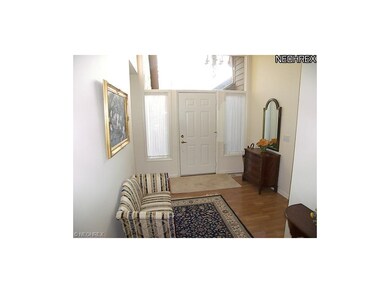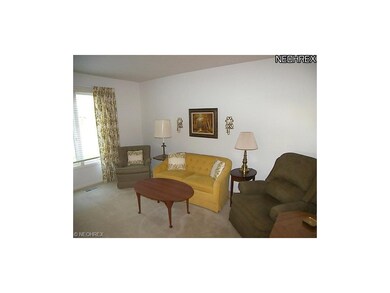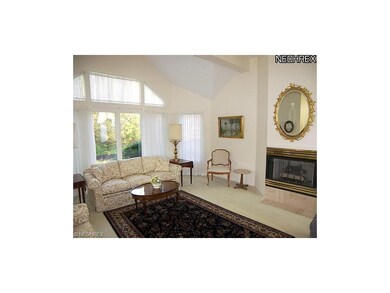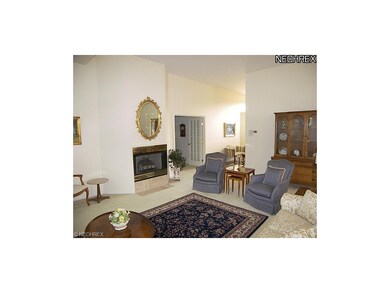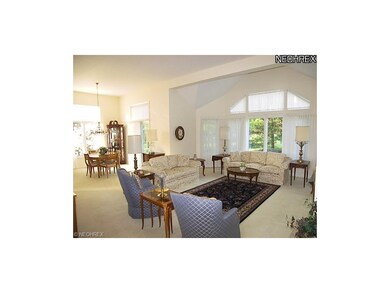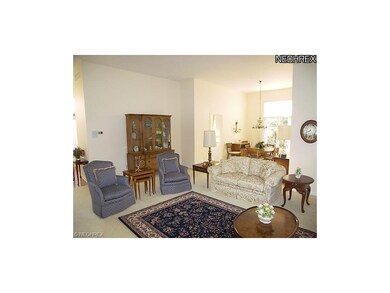
Highlights
- Wooded Lot
- 1 Fireplace
- Patio
- Dorothy E Lewis Elementary School Rated A+
- 2 Car Attached Garage
- Forced Air Heating and Cooling System
About This Home
As of November 2022Beautiful ranch style cluster home with an open floor plan situated on a cul de sac with a private backyard. As you enter the foyer you walk into the great room with a bay window, fireplace and wonderful views of the back yard. There is a formal dining room and a spacious kitchen with an abundance of cabinets, a center island, appliances and a breakfast room - lots of natural light. Off of the great room is an office/den with French doors. The master suite has a glamour bath and walk in closet and the other bedroom has a walk in closet and bath access. 10' ceilings. Freshly landscaped and ready to move right in. Great location convenient to shopping and the Metro Park. Monthly fee includes snow plowing and trash pickup.
Last Agent to Sell the Property
RE/MAX Haven Realty License #426233 Listed on: 04/30/2013

Home Details
Home Type
- Single Family
Year Built
- Built in 1996
Lot Details
- 0.56 Acre Lot
- Lot Dimensions are 104x240
- Wooded Lot
HOA Fees
- $240 Monthly HOA Fees
Home Design
- Cluster Home
- Asphalt Roof
- Stone Siding
- Cedar
Interior Spaces
- 2,195 Sq Ft Home
- 1-Story Property
- 1 Fireplace
Kitchen
- Built-In Oven
- Cooktop
- Microwave
- Dishwasher
- Disposal
Bedrooms and Bathrooms
- 2 Bedrooms
- 2 Full Bathrooms
Laundry
- Dryer
- Washer
Parking
- 2 Car Attached Garage
- Garage Door Opener
Outdoor Features
- Patio
Utilities
- Forced Air Heating and Cooling System
- Heating System Uses Gas
Community Details
- Association fees include property management, reserve fund, snow removal, trash removal
- Wellingford Estates Community
Listing and Financial Details
- Assessor Parcel Number 952-33-024
Ownership History
Purchase Details
Home Financials for this Owner
Home Financials are based on the most recent Mortgage that was taken out on this home.Purchase Details
Home Financials for this Owner
Home Financials are based on the most recent Mortgage that was taken out on this home.Purchase Details
Home Financials for this Owner
Home Financials are based on the most recent Mortgage that was taken out on this home.Purchase Details
Purchase Details
Similar Homes in Solon, OH
Home Values in the Area
Average Home Value in this Area
Purchase History
| Date | Type | Sale Price | Title Company |
|---|---|---|---|
| Deed | $378,100 | Enterprise Title | |
| Survivorship Deed | $275,000 | None Available | |
| Survivorship Deed | $258,000 | Erie Title Agency | |
| Deed | $245,000 | -- | |
| Deed | -- | -- |
Mortgage History
| Date | Status | Loan Amount | Loan Type |
|---|---|---|---|
| Previous Owner | $216,000 | Adjustable Rate Mortgage/ARM | |
| Previous Owner | $218,700 | New Conventional |
Property History
| Date | Event | Price | Change | Sq Ft Price |
|---|---|---|---|---|
| 11/10/2022 11/10/22 | Sold | $378,100 | +0.8% | $181 / Sq Ft |
| 09/26/2022 09/26/22 | Pending | -- | -- | -- |
| 09/24/2022 09/24/22 | For Sale | $375,000 | +36.4% | $179 / Sq Ft |
| 11/01/2017 11/01/17 | Sold | $275,000 | -5.1% | $131 / Sq Ft |
| 10/04/2017 10/04/17 | Pending | -- | -- | -- |
| 09/26/2017 09/26/17 | Price Changed | $289,900 | -3.4% | $139 / Sq Ft |
| 09/08/2017 09/08/17 | For Sale | $300,000 | +16.3% | $143 / Sq Ft |
| 09/10/2013 09/10/13 | Sold | $258,000 | -10.7% | $118 / Sq Ft |
| 08/08/2013 08/08/13 | Pending | -- | -- | -- |
| 04/30/2013 04/30/13 | For Sale | $289,000 | -- | $132 / Sq Ft |
Tax History Compared to Growth
Tax History
| Year | Tax Paid | Tax Assessment Tax Assessment Total Assessment is a certain percentage of the fair market value that is determined by local assessors to be the total taxable value of land and additions on the property. | Land | Improvement |
|---|---|---|---|---|
| 2024 | $7,183 | $131,250 | $29,225 | $102,025 |
| 2023 | $6,438 | $96,220 | $29,720 | $66,500 |
| 2022 | $6,424 | $96,220 | $29,720 | $66,500 |
| 2021 | $6,351 | $96,220 | $29,720 | $66,500 |
| 2020 | $6,550 | $90,760 | $28,040 | $62,720 |
| 2019 | $6,344 | $259,300 | $80,100 | $179,200 |
| 2018 | $5,800 | $90,760 | $28,040 | $62,720 |
| 2017 | $5,977 | $90,300 | $26,530 | $63,770 |
| 2016 | $5,921 | $90,300 | $26,530 | $63,770 |
| 2015 | $6,689 | $90,300 | $26,530 | $63,770 |
| 2014 | $6,689 | $98,390 | $24,570 | $73,820 |
Agents Affiliated with this Home
-
A
Seller's Agent in 2022
Alex
Lawrence Blond Real Estate, Inc.
3 in this area
28 Total Sales
-

Buyer's Agent in 2022
Donna Rondini
Howard Hanna
(216) 337-9027
3 in this area
102 Total Sales
-

Seller's Agent in 2017
Karen Helffrich
Howard Hanna
(216) 789-7599
2 in this area
158 Total Sales
-
G
Seller's Agent in 2013
Gallmann Group
RE/MAX
(440) 343-0314
89 in this area
433 Total Sales
Map
Source: MLS Now
MLS Number: 3403865
APN: 952-33-024
- 5575 Hummingbird Cir
- 5651 Som Center Rd
- 5510 Som Center Rd
- 5721 Som Center Rd Unit 25
- 5467 Clarendon Dr
- 34600 Mcafee Dr
- 32859 Allenbury Dr
- 32450 Cannon Rd
- 5876 Som Center Rd
- 5360 Som Center Rd
- 5929 Som Center Rd
- 5645 Janet Blvd
- 5615 Elm Hill Dr
- 5241 Som Center Rd
- 35891 Solon Rd
- 5151 Som Center Rd
- 35906 Solon Rd
- 5113 Lansdowne Dr
- 5045 Som Center Rd
- 5075 Boulder Creek Dr
