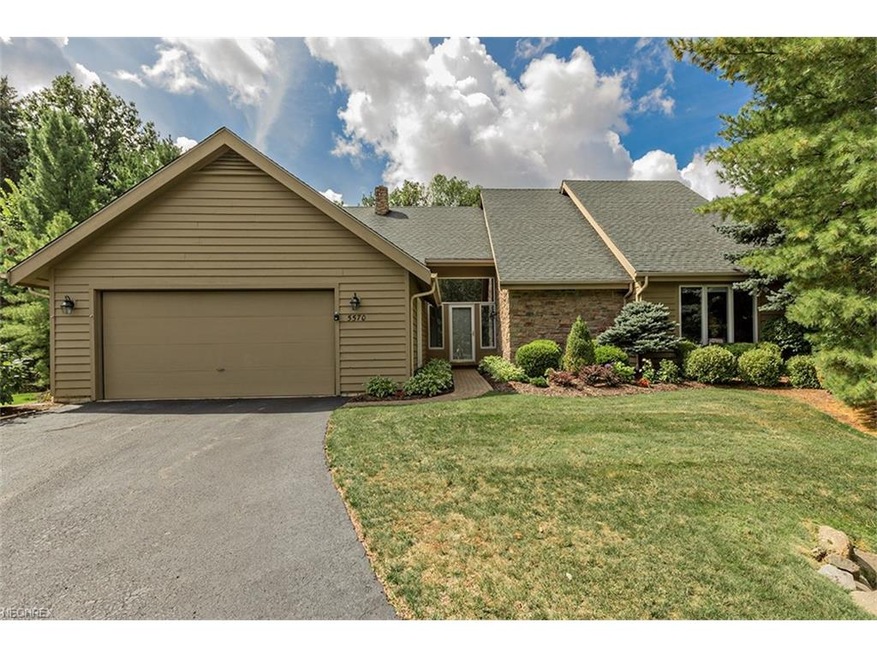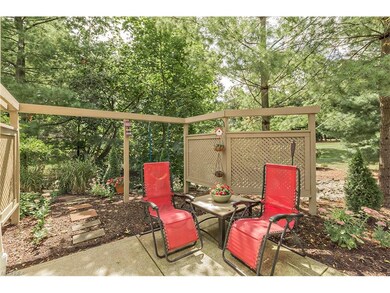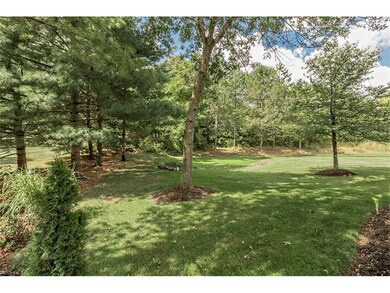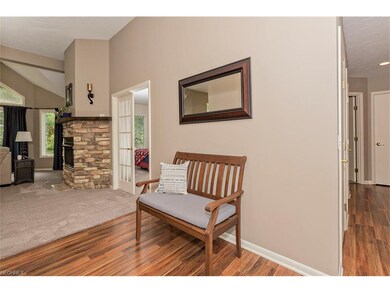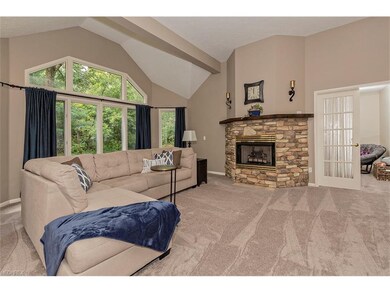
Highlights
- Medical Services
- 1 Fireplace
- Tennis Courts
- Dorothy E Lewis Elementary School Rated A+
- Community Pool
- 2 Car Direct Access Garage
About This Home
As of November 2022Beautifully remodeled ranch style cluster home in fabulous location with open floor plan. Perfectly situated on a cul de sac with private backyard, this home abounds with natural daylight. 11' soaring ceilings throughout this gorgeous home! Tastefully updated white eat in kitchen with solid surface countertops, large windows, island for extra work space and all appliances. Kitchen leads to formal dining area which flows to large family room with stone gas fireplace and bay window overlooking park-like backyard. Enter the patio through sliding glass doors off of dining room. Huge master bedroom with walk in closet and en suite master bath with double sinks, soaking tub and walk in shower. Second bedroom with huge walk in closet and en suite bath with hall access. Third bedroom off family room can also be used as a den. Laundry/mud room has plenty of space for storage and leads to garage. Pull down attic storage in garage for all of your storage needs. This North Solon home has it all! This outstanding location combines the quiet of nature with easy access to the highway, the center of Solon, shopping areas, restaurants and Metroparks!
Last Agent to Sell the Property
Howard Hanna License #2008003371 Listed on: 09/08/2017

Home Details
Home Type
- Single Family
Est. Annual Taxes
- $5,921
Year Built
- Built in 1996
Lot Details
- 0.56 Acre Lot
- Cul-De-Sac
- North Facing Home
HOA Fees
- $260 Monthly HOA Fees
Home Design
- Asphalt Roof
- Stone Siding
Interior Spaces
- 2,093 Sq Ft Home
- 1-Story Property
- 1 Fireplace
Kitchen
- Built-In Oven
- Cooktop
- Microwave
- Dishwasher
- Disposal
Bedrooms and Bathrooms
- 3 Bedrooms
- 2 Full Bathrooms
Parking
- 2 Car Direct Access Garage
- Garage Door Opener
Outdoor Features
- Patio
Utilities
- Forced Air Heating and Cooling System
- Heating System Uses Gas
Listing and Financial Details
- Assessor Parcel Number 952-33-024
Community Details
Overview
- Association fees include landscaping, snow removal, trash removal
- Wellingford Estates Community
Amenities
- Medical Services
- Shops
Recreation
- Tennis Courts
- Community Playground
- Community Pool
- Park
Ownership History
Purchase Details
Home Financials for this Owner
Home Financials are based on the most recent Mortgage that was taken out on this home.Purchase Details
Home Financials for this Owner
Home Financials are based on the most recent Mortgage that was taken out on this home.Purchase Details
Home Financials for this Owner
Home Financials are based on the most recent Mortgage that was taken out on this home.Purchase Details
Purchase Details
Similar Homes in the area
Home Values in the Area
Average Home Value in this Area
Purchase History
| Date | Type | Sale Price | Title Company |
|---|---|---|---|
| Deed | $378,100 | Enterprise Title | |
| Survivorship Deed | $275,000 | None Available | |
| Survivorship Deed | $258,000 | Erie Title Agency | |
| Deed | $245,000 | -- | |
| Deed | -- | -- |
Mortgage History
| Date | Status | Loan Amount | Loan Type |
|---|---|---|---|
| Previous Owner | $216,000 | Adjustable Rate Mortgage/ARM | |
| Previous Owner | $218,700 | New Conventional |
Property History
| Date | Event | Price | Change | Sq Ft Price |
|---|---|---|---|---|
| 11/10/2022 11/10/22 | Sold | $378,100 | +0.8% | $181 / Sq Ft |
| 09/26/2022 09/26/22 | Pending | -- | -- | -- |
| 09/24/2022 09/24/22 | For Sale | $375,000 | +36.4% | $179 / Sq Ft |
| 11/01/2017 11/01/17 | Sold | $275,000 | -5.1% | $131 / Sq Ft |
| 10/04/2017 10/04/17 | Pending | -- | -- | -- |
| 09/26/2017 09/26/17 | Price Changed | $289,900 | -3.4% | $139 / Sq Ft |
| 09/08/2017 09/08/17 | For Sale | $300,000 | +16.3% | $143 / Sq Ft |
| 09/10/2013 09/10/13 | Sold | $258,000 | -10.7% | $118 / Sq Ft |
| 08/08/2013 08/08/13 | Pending | -- | -- | -- |
| 04/30/2013 04/30/13 | For Sale | $289,000 | -- | $132 / Sq Ft |
Tax History Compared to Growth
Tax History
| Year | Tax Paid | Tax Assessment Tax Assessment Total Assessment is a certain percentage of the fair market value that is determined by local assessors to be the total taxable value of land and additions on the property. | Land | Improvement |
|---|---|---|---|---|
| 2024 | $7,183 | $131,250 | $29,225 | $102,025 |
| 2023 | $6,438 | $96,220 | $29,720 | $66,500 |
| 2022 | $6,424 | $96,220 | $29,720 | $66,500 |
| 2021 | $6,351 | $96,220 | $29,720 | $66,500 |
| 2020 | $6,550 | $90,760 | $28,040 | $62,720 |
| 2019 | $6,344 | $259,300 | $80,100 | $179,200 |
| 2018 | $5,800 | $90,760 | $28,040 | $62,720 |
| 2017 | $5,977 | $90,300 | $26,530 | $63,770 |
| 2016 | $5,921 | $90,300 | $26,530 | $63,770 |
| 2015 | $6,689 | $90,300 | $26,530 | $63,770 |
| 2014 | $6,689 | $98,390 | $24,570 | $73,820 |
Agents Affiliated with this Home
-
Alex
A
Seller's Agent in 2022
Alex
Lawrence Blond Real Estate, Inc.
3 in this area
27 Total Sales
-
Donna Rondini

Buyer's Agent in 2022
Donna Rondini
Howard Hanna
(216) 337-9027
3 in this area
102 Total Sales
-
Karen Helffrich

Seller's Agent in 2017
Karen Helffrich
Howard Hanna
(216) 789-7599
3 in this area
158 Total Sales
-
Gallmann Group
G
Seller's Agent in 2013
Gallmann Group
RE/MAX
(440) 343-0314
86 in this area
438 Total Sales
Map
Source: MLS Now
MLS Number: 3939170
APN: 952-33-024
- 33605 Wellingford Ct
- 5510 Som Center Rd
- 5721 Som Center Rd Unit 25
- 34353 Sherwood Dr
- 34600 Mcafee Dr
- 32859 Allenbury Dr
- 34850 Cannon Rd
- 5360 Som Center Rd
- 31965 Tracy Ln
- 5940 Hansom Dr
- 5929 Som Center Rd
- 33100 Coachman Ln
- 35079 Quartermane Cir
- 35891 Solon Rd
- 5151 Som Center Rd
- 31720 Woodsdale Ln Unit 9087
- 32560 Wintergreen Dr
- 35906 Solon Rd
- 5113 Lansdowne Dr
- 30650 Stratford Dr
