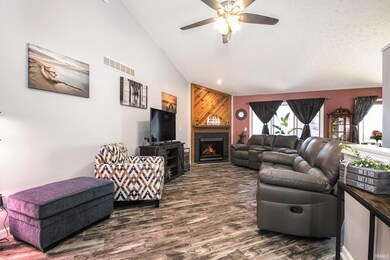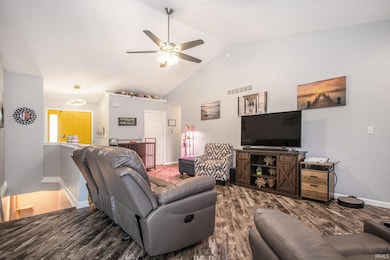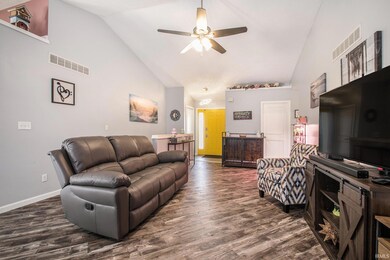
55713 Black Pheasant Dr Osceola, IN 46561
Highlights
- Above Ground Pool
- Open Floorplan
- Vaulted Ceiling
- Moran Elementary School Rated A-
- Fireplace in Bedroom
- Ranch Style House
About This Home
As of June 2025Welcome to the highly sought-after Pheasant Point Subdivision! This welcoming move-in-ready ranch offers spacious, open-concept living with vaulted ceilings & a natural flow between the living room, dining & kitchen—all appliances included! The convenience of main-level laundry makes everyday living a breeze. With 4 bedrooms & 2.5 baths, the home also features a full finished basement with a generous family room & 4th bedroom with an egress window—perfect for guests, hobbies, or a home office. Thoughtful updates include new LPV flooring in living room, a cozy fireplace in the primary suite, new HVAC (2024), a wired security system, and Ring doorbell for added peace of mind. Step outside to a fully fenced backyard, perfect for pets & gatherings, with a deck for outdoor entertaining. The beautifully landscaped yard includes a drip irrigation system for garden beds & full-yard irrigation to keep everything green & vibrant all season long. **Sale contingent on finding & purchasing another home. **
Last Agent to Sell the Property
McKinnies Realty, LLC Elkhart Brokerage Phone: 574-993-6364 Listed on: 04/17/2025

Home Details
Home Type
- Single Family
Est. Annual Taxes
- $2,271
Year Built
- Built in 2000
Lot Details
- 0.28 Acre Lot
- Lot Dimensions are 80 x 150
- Backs to Open Ground
- Chain Link Fence
- Landscaped
- Level Lot
- Irrigation
Parking
- 2 Car Attached Garage
- Garage Door Opener
- Driveway
Home Design
- Ranch Style House
- Poured Concrete
- Shingle Roof
- Asphalt Roof
- Vinyl Construction Material
Interior Spaces
- Open Floorplan
- Vaulted Ceiling
- Ceiling Fan
- Gas Log Fireplace
- Electric Fireplace
- Living Room with Fireplace
- 3 Fireplaces
- Storage In Attic
- Video Cameras
- Eat-In Kitchen
- Laundry on main level
Flooring
- Carpet
- Laminate
- Vinyl
Bedrooms and Bathrooms
- 4 Bedrooms
- Fireplace in Bedroom
- En-Suite Primary Bedroom
- Walk-In Closet
- Bathtub with Shower
- Separate Shower
Finished Basement
- Basement Fills Entire Space Under The House
- 1 Bathroom in Basement
- 1 Bedroom in Basement
Outdoor Features
- Above Ground Pool
- Covered patio or porch
Location
- Suburban Location
Schools
- Moran Elementary School
- Schmucker Middle School
- Penn High School
Utilities
- Forced Air Heating and Cooling System
- Heating System Uses Gas
- Septic System
Listing and Financial Details
- Assessor Parcel Number 71-10-04-352-027.000-031
Community Details
Overview
- Pheasant Pointe Subdivision
Recreation
- Community Pool
Ownership History
Purchase Details
Home Financials for this Owner
Home Financials are based on the most recent Mortgage that was taken out on this home.Purchase Details
Home Financials for this Owner
Home Financials are based on the most recent Mortgage that was taken out on this home.Purchase Details
Home Financials for this Owner
Home Financials are based on the most recent Mortgage that was taken out on this home.Purchase Details
Home Financials for this Owner
Home Financials are based on the most recent Mortgage that was taken out on this home.Similar Homes in Osceola, IN
Home Values in the Area
Average Home Value in this Area
Purchase History
| Date | Type | Sale Price | Title Company |
|---|---|---|---|
| Warranty Deed | -- | None Listed On Document | |
| Warranty Deed | -- | -- | |
| Deed | -- | -- | |
| Warranty Deed | -- | Metropolitan Title In Llc |
Mortgage History
| Date | Status | Loan Amount | Loan Type |
|---|---|---|---|
| Open | $80,000 | Credit Line Revolving | |
| Open | $205,500 | New Conventional | |
| Closed | $211,000 | New Conventional | |
| Closed | $211,850 | New Conventional | |
| Previous Owner | $141,600 | New Conventional | |
| Previous Owner | $215,650 | No Value Available | |
| Previous Owner | -- | No Value Available | |
| Previous Owner | $10,000 | New Conventional | |
| Previous Owner | $140,000 | New Conventional |
Property History
| Date | Event | Price | Change | Sq Ft Price |
|---|---|---|---|---|
| 06/13/2025 06/13/25 | Sold | $335,000 | -2.9% | $134 / Sq Ft |
| 04/17/2025 04/17/25 | For Sale | $345,000 | +54.7% | $138 / Sq Ft |
| 06/27/2019 06/27/19 | Sold | $223,000 | -3.0% | $95 / Sq Ft |
| 06/19/2019 06/19/19 | Pending | -- | -- | -- |
| 05/08/2019 05/08/19 | For Sale | $229,900 | +29.9% | $98 / Sq Ft |
| 10/21/2016 10/21/16 | Sold | $177,000 | -4.3% | $75 / Sq Ft |
| 09/13/2016 09/13/16 | Pending | -- | -- | -- |
| 08/26/2016 08/26/16 | For Sale | $184,900 | +24.9% | $79 / Sq Ft |
| 02/28/2013 02/28/13 | Sold | $148,000 | -12.7% | $105 / Sq Ft |
| 01/08/2013 01/08/13 | Pending | -- | -- | -- |
| 07/30/2012 07/30/12 | For Sale | $169,500 | -- | $120 / Sq Ft |
Tax History Compared to Growth
Tax History
| Year | Tax Paid | Tax Assessment Tax Assessment Total Assessment is a certain percentage of the fair market value that is determined by local assessors to be the total taxable value of land and additions on the property. | Land | Improvement |
|---|---|---|---|---|
| 2024 | $2,271 | $299,800 | $55,600 | $244,200 |
| 2023 | $2,228 | $269,400 | $55,600 | $213,800 |
| 2022 | $2,478 | $269,400 | $55,600 | $213,800 |
| 2021 | $2,101 | $217,500 | $24,300 | $193,200 |
| 2020 | $1,857 | $201,300 | $22,000 | $179,300 |
| 2019 | $1,717 | $188,800 | $21,400 | $167,400 |
| 2018 | $1,491 | $175,000 | $19,400 | $155,600 |
| 2017 | $1,505 | $171,700 | $19,400 | $152,300 |
| 2016 | $1,444 | $164,900 | $19,400 | $145,500 |
| 2014 | $1,230 | $141,700 | $16,600 | $125,100 |
Agents Affiliated with this Home
-
Shelly Mobus

Seller's Agent in 2025
Shelly Mobus
McKinnies Realty, LLC Elkhart
(574) 993-6364
268 Total Sales
-
Penny Seegers

Buyer's Agent in 2025
Penny Seegers
eXp Realty, LLC
(574) 849-7076
168 Total Sales
-
Doug Birkey

Seller's Agent in 2019
Doug Birkey
Cressy & Everett - South Bend
(574) 292-5096
255 Total Sales
-
Jerry Wolf
J
Seller's Agent in 2016
Jerry Wolf
Berkshire Hathaway HomeServices Northern Indiana Real Estate
(574) 284-2600
10 Total Sales
-
Marsha Lambright

Seller's Agent in 2013
Marsha Lambright
RE/MAX
(574) 532-9874
36 Total Sales
-
Connie Shaffer

Buyer's Agent in 2013
Connie Shaffer
Market Place Realty, Inc.
(574) 235-4825
61 Total Sales
Map
Source: Indiana Regional MLS
MLS Number: 202513318
APN: 71-10-04-352-027.000-031
- 55887 Wild Game Dr
- 55705 Sichuan Dr
- 55843 Rooster Ln
- 55855 Season Ct
- 10121 Mckinley Hwy
- 10532 Toledo Ave
- 10636 Jefferson Rd
- 10559 Jefferson Blvd
- 55214 Ivile Ave
- 55177 Ardith St
- 56226 Tanglewood Ln
- VL Douglas - Lot 1 Bend
- 11358 Lauren Dr
- 10199 Mckinley Hwy
- 10227 Jefferson Rd
- 10181 Mckinley Hwy
- 55770 Byrd Rd
- 56449 Eastvue Dr
- 536 Garfield St
- 10225 Vistula Rd






