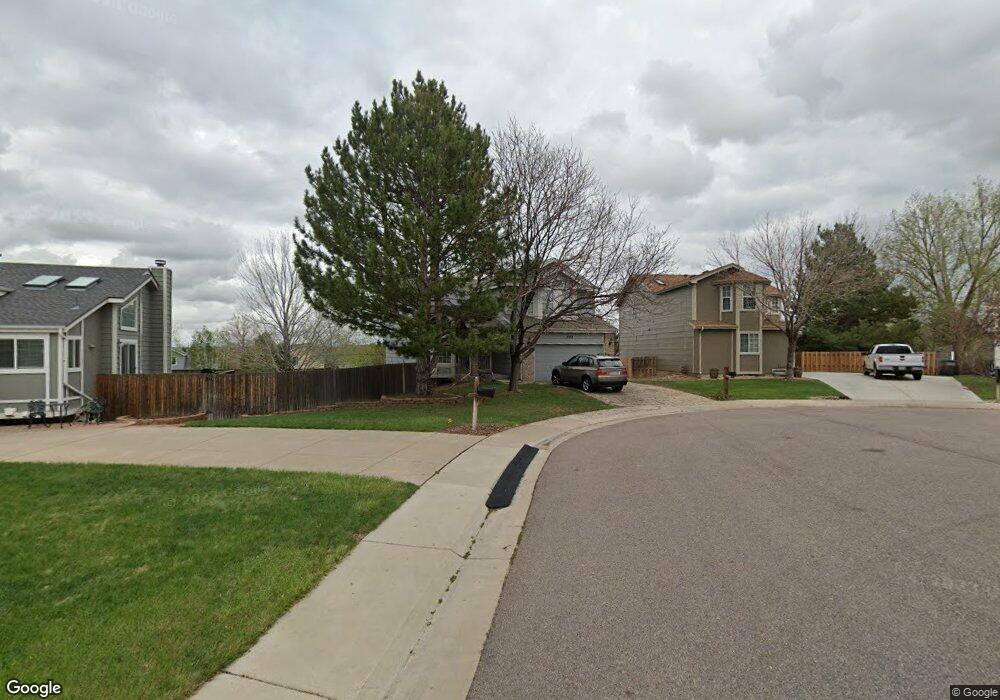5572 S Jericho Way Centennial, CO 80015
Park View NeighborhoodEstimated Value: $548,284 - $564,000
4
Beds
4
Baths
2,498
Sq Ft
$224/Sq Ft
Est. Value
About This Home
This home is located at 5572 S Jericho Way, Centennial, CO 80015 and is currently estimated at $558,321, approximately $223 per square foot. 5572 S Jericho Way is a home located in Arapahoe County with nearby schools including Timberline Elementary School, Thunder Ridge Middle School, and Eaglecrest High School.
Ownership History
Date
Name
Owned For
Owner Type
Purchase Details
Closed on
Jun 30, 2022
Sold by
Joshua Gesell
Bought by
Schalk Michael F and Schalk Mary E
Current Estimated Value
Home Financials for this Owner
Home Financials are based on the most recent Mortgage that was taken out on this home.
Original Mortgage
$456,800
Outstanding Balance
$432,699
Interest Rate
5.25%
Mortgage Type
New Conventional
Estimated Equity
$125,622
Purchase Details
Closed on
May 4, 2021
Sold by
Gesell Joshua R and Gesell Amanda R
Bought by
Gesell Joshua and Gesell Amanda
Home Financials for this Owner
Home Financials are based on the most recent Mortgage that was taken out on this home.
Original Mortgage
$391,941
Interest Rate
3%
Mortgage Type
FHA
Purchase Details
Closed on
Aug 3, 2016
Sold by
Sakai Steve S and Sakai Annette J
Bought by
Gesell Joshua R and Gesell Amanda R
Home Financials for this Owner
Home Financials are based on the most recent Mortgage that was taken out on this home.
Original Mortgage
$314,100
Interest Rate
3.56%
Mortgage Type
New Conventional
Purchase Details
Closed on
Feb 25, 1993
Sold by
Richmond Homes Inc Ii
Bought by
Sakai Annette J Sakai Steve S
Purchase Details
Closed on
May 14, 1992
Sold by
Conversion Arapco
Bought by
Richmond Homes Inc Ii
Purchase Details
Closed on
Jan 23, 1985
Bought by
Conversion Arapco
Create a Home Valuation Report for This Property
The Home Valuation Report is an in-depth analysis detailing your home's value as well as a comparison with similar homes in the area
Home Values in the Area
Average Home Value in this Area
Purchase History
| Date | Buyer | Sale Price | Title Company |
|---|---|---|---|
| Schalk Michael F | $571,000 | Land Title Guarantee | |
| Gesell Joshua | -- | Cherry Creek Title Services | |
| Gesell Joshua R | $354,000 | North American Title | |
| Sakai Annette J Sakai Steve S | -- | -- | |
| Richmond Homes Inc Ii | -- | -- | |
| Conversion Arapco | -- | -- |
Source: Public Records
Mortgage History
| Date | Status | Borrower | Loan Amount |
|---|---|---|---|
| Open | Schalk Michael F | $456,800 | |
| Previous Owner | Gesell Joshua | $391,941 | |
| Previous Owner | Gesell Joshua R | $314,100 |
Source: Public Records
Tax History Compared to Growth
Tax History
| Year | Tax Paid | Tax Assessment Tax Assessment Total Assessment is a certain percentage of the fair market value that is determined by local assessors to be the total taxable value of land and additions on the property. | Land | Improvement |
|---|---|---|---|---|
| 2025 | $3,657 | $35,263 | -- | -- |
| 2024 | $3,251 | $34,807 | -- | -- |
| 2023 | $3,251 | $34,807 | $0 | $0 |
| 2022 | $2,875 | $29,114 | $0 | $0 |
| 2021 | $2,886 | $29,114 | $0 | $0 |
| 2020 | $2,768 | $28,464 | $0 | $0 |
| 2019 | $2,671 | $28,464 | $0 | $0 |
| 2018 | $2,391 | $22,723 | $0 | $0 |
| 2017 | $2,351 | $22,723 | $0 | $0 |
| 2016 | $2,145 | $19,613 | $0 | $0 |
| 2015 | $2,071 | $19,613 | $0 | $0 |
| 2014 | $1,866 | $16,063 | $0 | $0 |
| 2013 | -- | $16,060 | $0 | $0 |
Source: Public Records
Map
Nearby Homes
- 5536 S Jericho Way
- 5726 N Jebel Way
- 5738 N Jebel Way
- 20786 E Powers Cir
- 20763 E Dorado Place
- 5849 S Jebel Way
- 19978 E Garden Dr
- 21064 E Crestline Cir
- 21164 E Powers Cir
- 5523 S Malta St
- 5295 S Liverpool Way
- 20426 E Orchard Place
- 5879 S Malta St
- 5339 S Genoa St
- 20568 E Lake Place
- 5656 S Odessa St
- 20528 E Grand Ln
- 20788 E Maplewood Ln
- 19815 E Belleview Place
- 5745 S Quatar Ct
- 5576 S Jericho Way
- 5562 S Jericho Way
- 5582 S Jericho Way
- 5556 S Jericho Way
- 5592 S Jericho Way
- 5552 S Jericho Way
- 5577 S Killarney St
- 5579 S Killarney St
- 5581 S Jericho Way
- 5559 S Killarney St
- 5561 S Jericho Way
- 5587 S Killarney St
- 5604 S Jericho Way
- 5557 S Killarney St
- 5589 S Killarney St
- 5551 S Jericho Way
- 5549 S Killarney St
- 5597 S Killarney St
- 5614 S Jericho Way
- 5547 S Killarney St
