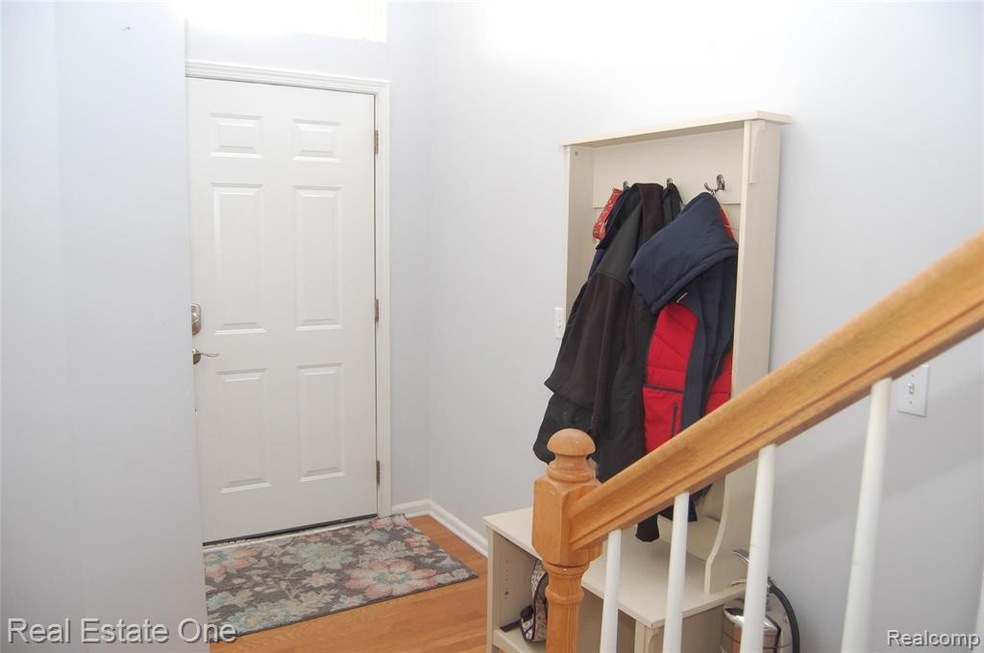
$169,900
- 2 Beds
- 2 Baths
- 981 Sq Ft
- 2445 Riverside Dr
- Unit 206
- Trenton, MI
Welcome to the easy life! Relaxing condo waterfront living featuring 2 bedrooms, 2 full baths, washer and dryer in unit, and all appliances stay! Second story condo, features beautiful flooring, 2 door walls all leading to a wrap around covered terrace with views of the river! Sit on your terrace and enjoy the peace, or walk down to the river and enjoy waterfront living at it's finest! Just a
Tamara Reynolds Premiere Realty Group LLC
