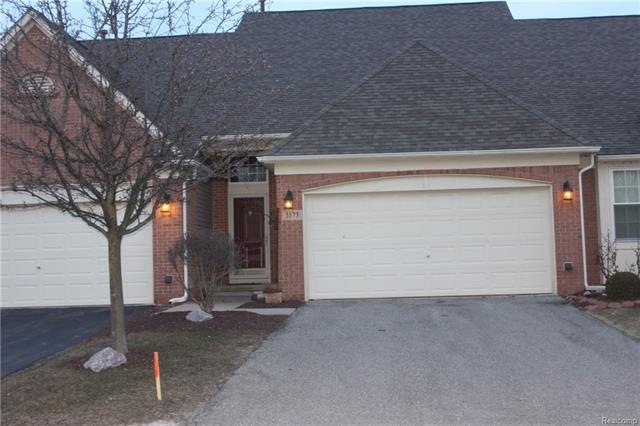
$159,900
- 2 Beds
- 2 Baths
- 1,305 Sq Ft
- 20005 Hidden Oaks Dr
- Trenton, MI
This second story unit with a private entrance and attached garage is already producing an income so you can step right in. If you are looking for an income producing property this is one of several that are on the market by this seller. This is a side facing unit over the garages with one stair case which leads to both the entry door and the garage. The great room area has a wonderful open and
Nancy Cuddihy Premiere Realty Group LLC
