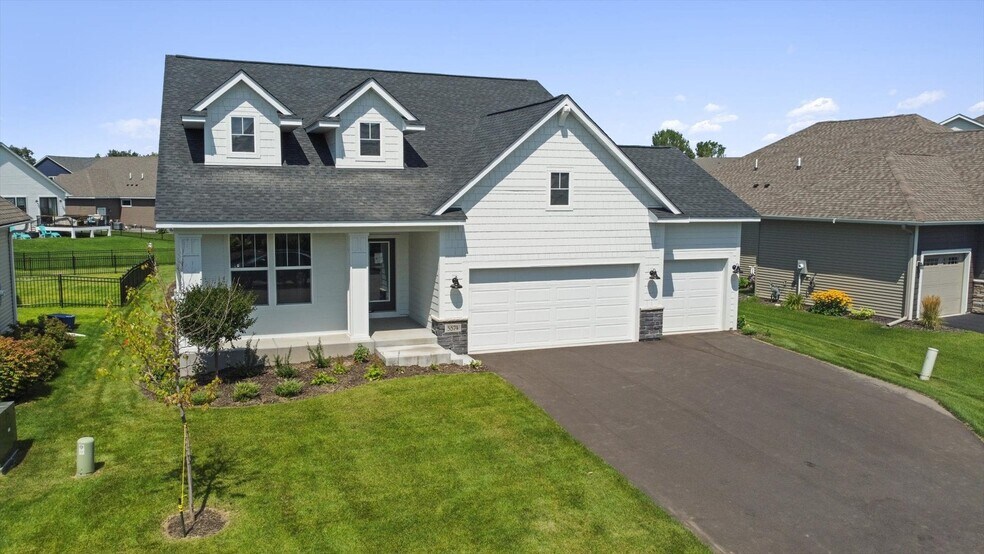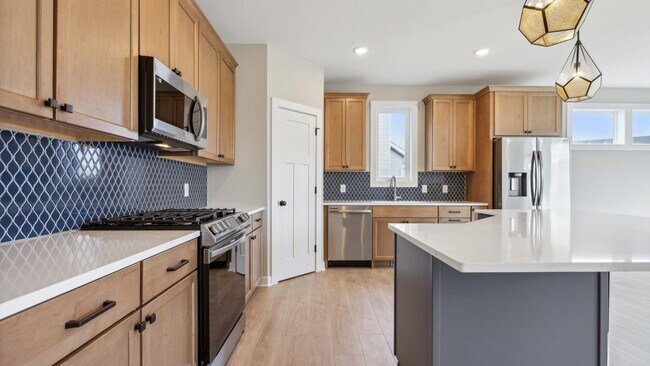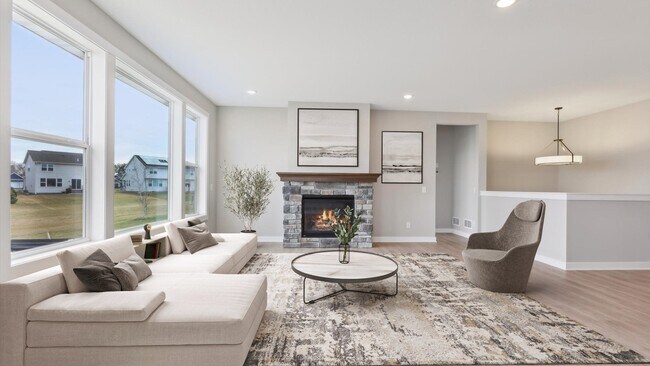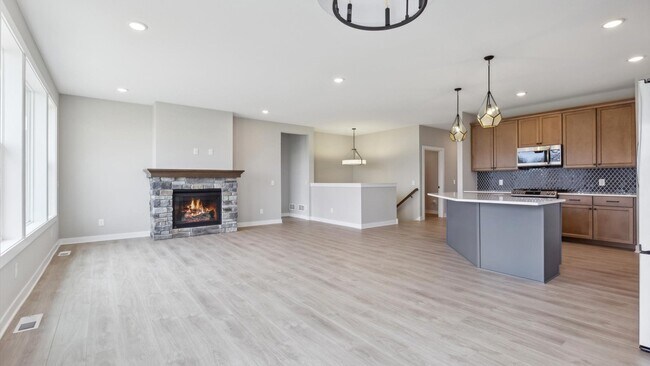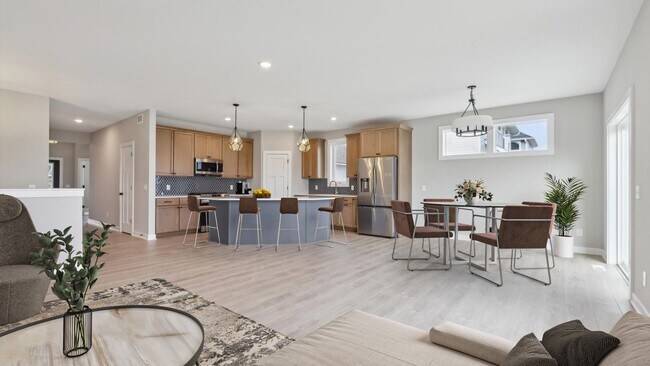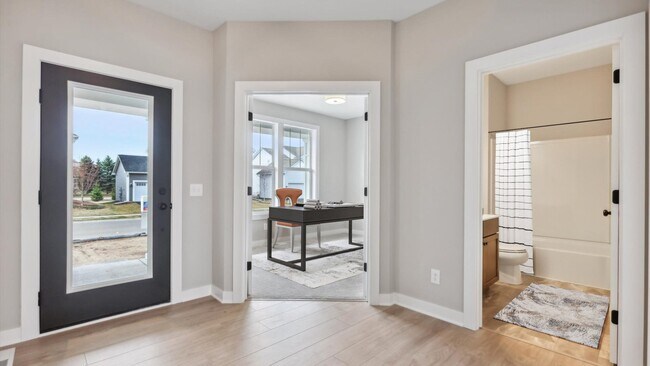Estimated payment $3,768/month
Total Views
9,684
3
Beds
3
Baths
3,275
Sq Ft
$183
Price per Sq Ft
Highlights
- New Construction
- Walk-In Pantry
- Laundry Room
- Soccer Field
- Park
- Trails
About This Home
Come home to the Craftsman Riley! A gorgeous rambler style home with incredible natural light coming through large glass windows and an open layout. As you make your way into the foyer, you'll come across a den, bathroom, and a bedroom. The kitchen is the heart of the home with a stunning island, beautiful cabinetry, and a walk-in pantry. The primary suite is also notable in this home with a spacious closet that connects to the laundry room on the main level. Downstairs is a large area to do as you please- great for entertaining and tons of flex space for storage. Also downstairs is the fourth bedroom and third bathroom. Don't miss your chance on being a part of the award-winning Adelaide Landing community.
Home Details
Home Type
- Single Family
Parking
- 3 Car Garage
Home Design
- New Construction
Interior Spaces
- 1-Story Property
- Walk-In Pantry
- Laundry Room
Bedrooms and Bathrooms
- 3 Bedrooms
- 3 Full Bathrooms
Community Details
- Soccer Field
- Sport Court
- Community Playground
- Park
- Trails
Matterport 3D Tour
Map
About the Builder
Creative Homes is dedicated to delivering an unparalleled home-buying experience focused on creating personalized, high-quality homes for its customers. With over three decades of expertise, Founder and CEO Nick Hackworthy established a strong foundation built on providing exceptional customer care throughout every stage of the home-building process.
Offering an extensive range of floor plans and a state-of-the-art Design Studio, Creative Homes collaborates with buyers to customize homes that reflect their unique lifestyles. Supported by a passionate team, the company ensures every step of the journey is engaging and stress-free. Creative Homes proudly serves the Twin Cities area, crafting expertly built, innovative homes that stand apart.
Nearby Homes
- 5750 Freeland Bay N
- 5760 Freeland Bay N
- 5890 Freeland Alcove N
- 5910 Freeland Alcove N
- 5871 Freeland Alcove N
- 5850 Freeland Bay N
- 5820 Freeland Bay N
- Watercrest of Hugo - Tradition Collection
- Watercrest of Hugo - Heritage Collection
- 5840 Freeland Bay N
- 5830 Freeland Bay N
- 5851 Freeland Bay N
- Watercrest of Hugo
- 5881 Freeland Alcove N
- 4632 Fable Rd N
- 4636 Fable Rd N
- 14330 Grantaire Ln N
- 16115 Forest Blvd N
- 6074 150th St N
- TBD Forest Blvd N

