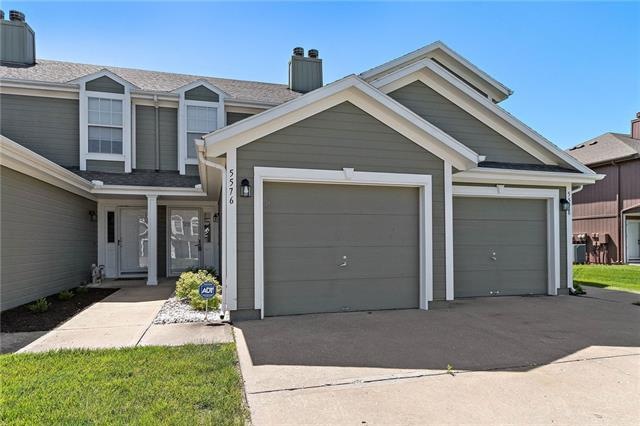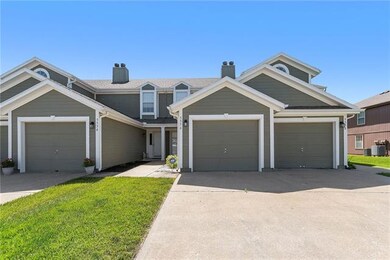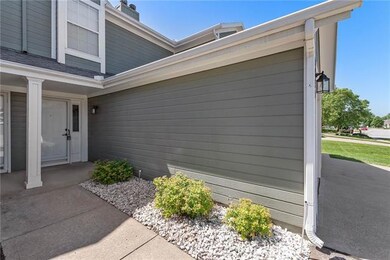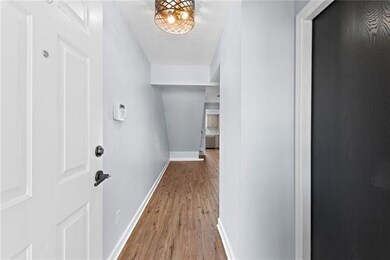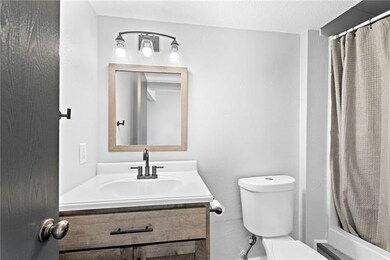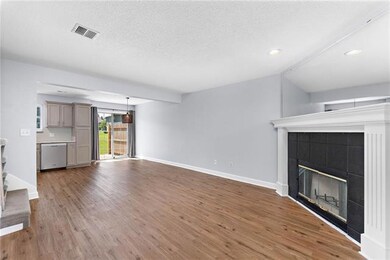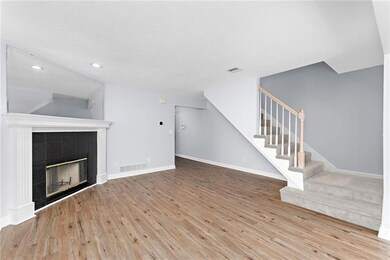
5576 NW Moonlight Meadow Dr Lees Summit, MO 64064
Chapel Ridge NeighborhoodHighlights
- A-Frame Home
- Vaulted Ceiling
- Enclosed patio or porch
- Voy Spears Jr. Elementary School Rated A
- Stainless Steel Appliances
- 1-minute walk to Velie Park
About This Home
As of July 2022RARE TURN-KEY, MOVE IN READY Completely renovated townhome with so many updates too much to list. The home has a spacious living room, dining room, and kitchen, Two large master bedroom suites, and three full bathrooms.
That's right 3 full bathrooms !!! Don’t miss this one you will be hard-pressed to find a better one! Maintenance-free living at its finest.
Last Agent to Sell the Property
Platinum Realty LLC License #1816183 Listed on: 06/04/2022

Property Details
Home Type
- Condominium
Est. Annual Taxes
- $1,999
Year Built
- Built in 2004
HOA Fees
- $127 Monthly HOA Fees
Parking
- 1 Car Attached Garage
- Front Facing Garage
Home Design
- Loft
- A-Frame Home
- Slab Foundation
- Composition Roof
- Board and Batten Siding
Interior Spaces
- 1,361 Sq Ft Home
- Vaulted Ceiling
- Ceiling Fan
- Wood Burning Fireplace
- Living Room with Fireplace
- Combination Kitchen and Dining Room
Kitchen
- Electric Oven or Range
- Dishwasher
- Stainless Steel Appliances
- Disposal
Bedrooms and Bathrooms
- 2 Bedrooms
- 3 Full Bathrooms
Outdoor Features
- Enclosed patio or porch
- Playground
Schools
- Voy Spears Elementary School
- Blue Springs South High School
Additional Features
- Level Lot
- Central Air
Listing and Financial Details
- Assessor Parcel Number 34-940-13-32-00-0-00-000
Community Details
Overview
- Association fees include building maint, lawn maintenance, trash pick up
- Condos Of Oaks Ridge Meadows Subdivision
Recreation
- Trails
Ownership History
Purchase Details
Home Financials for this Owner
Home Financials are based on the most recent Mortgage that was taken out on this home.Purchase Details
Home Financials for this Owner
Home Financials are based on the most recent Mortgage that was taken out on this home.Purchase Details
Home Financials for this Owner
Home Financials are based on the most recent Mortgage that was taken out on this home.Purchase Details
Home Financials for this Owner
Home Financials are based on the most recent Mortgage that was taken out on this home.Purchase Details
Home Financials for this Owner
Home Financials are based on the most recent Mortgage that was taken out on this home.Similar Homes in the area
Home Values in the Area
Average Home Value in this Area
Purchase History
| Date | Type | Sale Price | Title Company |
|---|---|---|---|
| Warranty Deed | -- | None Listed On Document | |
| Warranty Deed | -- | Continental Title Co | |
| Warranty Deed | -- | Alpha Title Guaranty Inc | |
| Warranty Deed | -- | None Available | |
| Warranty Deed | -- | Ctic | |
| Corporate Deed | -- | Security Land Title Company |
Mortgage History
| Date | Status | Loan Amount | Loan Type |
|---|---|---|---|
| Open | $196,840 | VA | |
| Closed | $196,840 | No Value Available | |
| Previous Owner | $128,000 | New Conventional | |
| Previous Owner | $112,917 | FHA | |
| Previous Owner | $99,900 | Unknown | |
| Previous Owner | $87,950 | Purchase Money Mortgage |
Property History
| Date | Event | Price | Change | Sq Ft Price |
|---|---|---|---|---|
| 07/19/2022 07/19/22 | Sold | -- | -- | -- |
| 06/21/2022 06/21/22 | Pending | -- | -- | -- |
| 06/19/2022 06/19/22 | Price Changed | $194,500 | -2.7% | $143 / Sq Ft |
| 06/04/2022 06/04/22 | For Sale | $199,900 | +29.0% | $147 / Sq Ft |
| 04/16/2021 04/16/21 | Sold | -- | -- | -- |
| 03/15/2021 03/15/21 | Pending | -- | -- | -- |
| 03/13/2021 03/13/21 | For Sale | $155,000 | 0.0% | $114 / Sq Ft |
| 03/07/2021 03/07/21 | Pending | -- | -- | -- |
| 03/04/2021 03/04/21 | For Sale | $155,000 | +33.6% | $114 / Sq Ft |
| 12/06/2017 12/06/17 | Sold | -- | -- | -- |
| 10/27/2017 10/27/17 | Pending | -- | -- | -- |
| 10/10/2017 10/10/17 | Price Changed | $116,000 | -5.3% | -- |
| 09/18/2017 09/18/17 | For Sale | $122,500 | -- | -- |
Tax History Compared to Growth
Tax History
| Year | Tax Paid | Tax Assessment Tax Assessment Total Assessment is a certain percentage of the fair market value that is determined by local assessors to be the total taxable value of land and additions on the property. | Land | Improvement |
|---|---|---|---|---|
| 2024 | $2,501 | $33,250 | $1,490 | $31,760 |
| 2023 | $2,501 | $33,250 | $4,210 | $29,040 |
| 2022 | $2,001 | $23,560 | $1,967 | $21,593 |
| 2021 | $1,999 | $23,560 | $1,967 | $21,593 |
| 2020 | $1,761 | $20,521 | $1,967 | $18,554 |
| 2019 | $1,706 | $20,521 | $1,967 | $18,554 |
| 2018 | $1,523,535 | $15,987 | $1,967 | $14,020 |
| 2017 | $1,370 | $15,987 | $1,967 | $14,020 |
| 2016 | $1,346 | $15,751 | $1,967 | $13,784 |
| 2014 | $1,354 | $15,751 | $1,967 | $13,784 |
Agents Affiliated with this Home
-

Seller's Agent in 2022
Sal Termini
Platinum Realty LLC
(816) 379-1637
12 in this area
322 Total Sales
-
J
Buyer's Agent in 2022
Jason Sneddon
KW KANSAS CITY METRO
(913) 825-7500
1 in this area
6 Total Sales
-

Seller's Agent in 2021
Nic Trotter
1st Class Real Estate Summit
(816) 721-0306
2 in this area
102 Total Sales
-

Seller's Agent in 2017
Shawnna Murrell
Murrell Homes Real Estate Grp
(719) 459-6012
102 Total Sales
-

Buyer's Agent in 2017
Trevor Lorance
Chartwell Realty LLC
(816) 699-1713
8 in this area
180 Total Sales
Map
Source: Heartland MLS
MLS Number: 2385809
APN: 34-940-13-32-00-0-00-000
- 5602 NW Moonlight Meadow Ct
- 5626 NW Moonlight Meadow Ct
- 5570 NW Sunrise Meadow Ln
- 5608 NE Maybrook Cir
- 165 NE Hidden Ridge Ln
- 249 NE Misty Meadow Dr
- 216 NE Hidden Ridge Ln
- 5605 NE Coral Dr
- 5713 NE Sapphire Ct
- 400 NE Emerald Dr
- 21212 E 52nd St S
- 5706 NE Sapphire Place
- 5920 NE Coral Cir
- 5112 S Shrank Ave
- 16611 E 53rd St S
- 16612 E 53rd St S
- 5460 NE Northgate Crossing
- 16507 E 52nd Terrace Ct S
- 5484 NE Northgate Crossing
- 5916 NE Turquoise Dr
