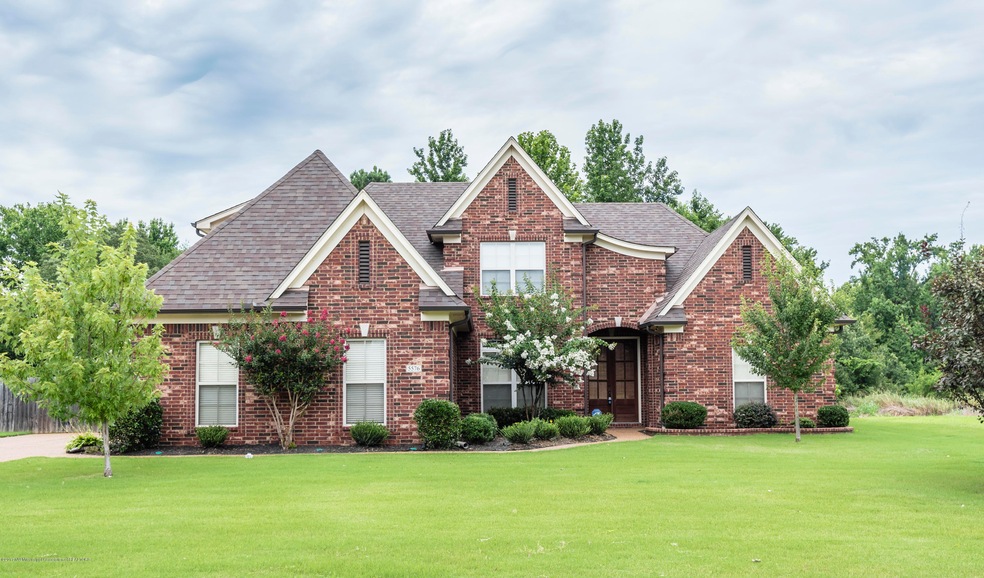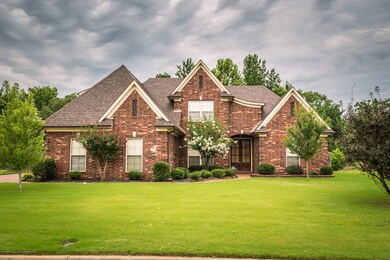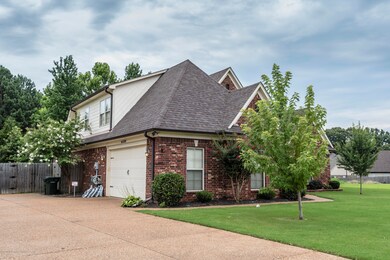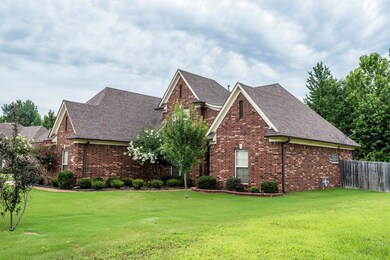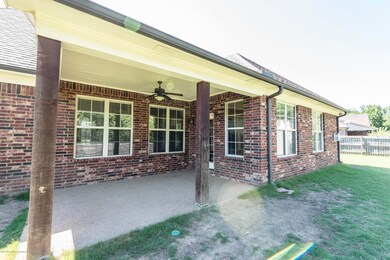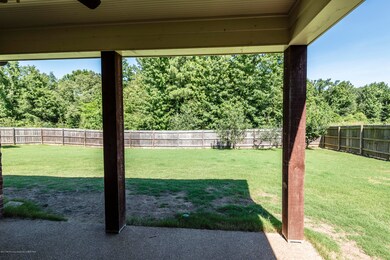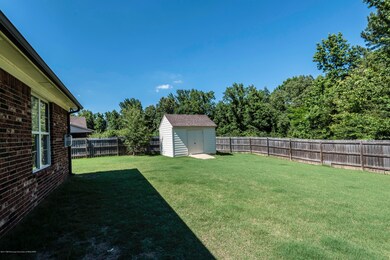
5576 Pinetree Loop E Southaven, MS 38672
Pleasant Hill NeighborhoodHighlights
- Fireplace in Hearth Room
- Cathedral Ceiling
- Combination Kitchen and Living
- DeSoto Central Elementary School Rated A-
- Hydromassage or Jetted Bathtub
- Granite Countertops
About This Home
As of August 2017Walk your kids to school from this awesome home in Snowden Grove across from DeSoto Central Schools!! This beautiful home features 4 bedrooms (2 down & 2 up) and 3 full baths. A beautiful double door entrance welcomes you into the home. The entry with tray ceiling and chandelier sets the tone of elegance for this property. The home has stunning molding and unique, custom scored & stained concrete floors. The family room features custom built-ins, a vaulted ceiling, and is wired for surround sound. The formal dining room has a beautiful tray ceiling with crown moulding & is located off the kitchen for easy access. Staggered height custom cabinets, granite countertops, smooth surface cook top, and a snack bar make this kitchen a cook�s delight! There is a pantry in the kitchen as well as ahuge walk-in pantry located in the nearby laundry room. The kitchen is open to the hearth room/breakfast room. A wall of windows lets in of natural light and a corner fireplace is the perfect place to cozy up on a winter day. Beautiful arched openings lead you from room to room. The master suite offers a vaulted ceiling with crown moulding, an spacious master bath with two sinks, large jetted tub, walk-in shower and enormous master closet! On the other side of the home is an additional bedroom and a full bathroom. The bath is conveniently located just off the kitchen/hearth room area. Upstairs, you will find two nice sized bedrooms with large closets, a full bath and a large bonus room! A covered back patio is located off the hearth room. A wooded area is behind the fenced back yard ensuring plenty of privacy. A storage shed with a ramp is the perfect place to store your lawn equipment. The neighborhood walking/biking trail is located near the property as well. The home has a security system with cameras and a monitor. Come see this great home before someone else snaps it up!!
Last Agent to Sell the Property
JENNINE RAMAGE
Century 21 Bob Leigh & Associates-her License #20200
Co-Listed By
KELLY DELANEY
Century 21 Bob Leigh & Associates-her License #S-49079
Home Details
Home Type
- Single Family
Est. Annual Taxes
- $1,715
Year Built
- Built in 2010
Lot Details
- 0.27 Acre Lot
- Property is Fully Fenced
- Wood Fence
- Landscaped
HOA Fees
- $19 Monthly HOA Fees
Parking
- 2 Car Garage
- Parking Pad
- Side Facing Garage
Home Design
- Brick Exterior Construction
- Slab Foundation
- Architectural Shingle Roof
Interior Spaces
- 2,718 Sq Ft Home
- 2-Story Property
- Sound System
- Built-In Features
- Bookcases
- Cathedral Ceiling
- Ceiling Fan
- Gas Log Fireplace
- Fireplace in Hearth Room
- Window Treatments
- Double Door Entry
- Combination Kitchen and Living
- Breakfast Room
- Laundry Room
Kitchen
- Breakfast Bar
- Electric Oven
- Electric Range
- Recirculated Exhaust Fan
- Microwave
- Stainless Steel Appliances
- Granite Countertops
- Built-In or Custom Kitchen Cabinets
- Disposal
Flooring
- Carpet
- Concrete
Bedrooms and Bathrooms
- 4 Bedrooms
- Walk-In Closet
- 3 Full Bathrooms
- Double Vanity
- Hydromassage or Jetted Bathtub
- Separate Shower
Home Security
- Home Security System
- Fire and Smoke Detector
Outdoor Features
- Patio
- Shed
- Rain Gutters
Schools
- Desoto Central Elementary And Middle School
- Desoto Central High School
Utilities
- Multiple cooling system units
- Heating System Uses Natural Gas
- Natural Gas Connected
- Cable TV Available
Community Details
Overview
- Snowden Grove Subdivision
Recreation
- Hiking Trails
- Bike Trail
Ownership History
Purchase Details
Home Financials for this Owner
Home Financials are based on the most recent Mortgage that was taken out on this home.Purchase Details
Home Financials for this Owner
Home Financials are based on the most recent Mortgage that was taken out on this home.Purchase Details
Home Financials for this Owner
Home Financials are based on the most recent Mortgage that was taken out on this home.Purchase Details
Home Financials for this Owner
Home Financials are based on the most recent Mortgage that was taken out on this home.Map
Similar Homes in Southaven, MS
Home Values in the Area
Average Home Value in this Area
Purchase History
| Date | Type | Sale Price | Title Company |
|---|---|---|---|
| Warranty Deed | -- | None Available | |
| Warranty Deed | -- | Fnf Title Services Llc | |
| Warranty Deed | -- | None Available | |
| Warranty Deed | -- | None Available |
Mortgage History
| Date | Status | Loan Amount | Loan Type |
|---|---|---|---|
| Open | $50,000 | New Conventional | |
| Previous Owner | $212,400 | New Conventional | |
| Previous Owner | $206,100 | Purchase Money Mortgage | |
| Previous Owner | $188,000 | Unknown |
Property History
| Date | Event | Price | Change | Sq Ft Price |
|---|---|---|---|---|
| 08/15/2017 08/15/17 | Sold | -- | -- | -- |
| 07/28/2017 07/28/17 | Pending | -- | -- | -- |
| 07/08/2017 07/08/17 | For Sale | $245,000 | +1.0% | $90 / Sq Ft |
| 06/05/2015 06/05/15 | Sold | -- | -- | -- |
| 05/14/2015 05/14/15 | Pending | -- | -- | -- |
| 04/04/2015 04/04/15 | For Sale | $242,500 | -- | $89 / Sq Ft |
Tax History
| Year | Tax Paid | Tax Assessment Tax Assessment Total Assessment is a certain percentage of the fair market value that is determined by local assessors to be the total taxable value of land and additions on the property. | Land | Improvement |
|---|---|---|---|---|
| 2024 | $1,715 | $19,349 | $3,500 | $15,849 |
| 2023 | $1,715 | $19,349 | $0 | $0 |
| 2022 | $1,679 | $19,349 | $3,500 | $15,849 |
| 2021 | $1,679 | $19,349 | $3,500 | $15,849 |
| 2020 | $1,679 | $19,349 | $3,500 | $15,849 |
| 2019 | $1,679 | $19,349 | $3,500 | $15,849 |
| 2017 | $2,706 | $34,492 | $18,996 | $15,496 |
| 2016 | $2,775 | $19,482 | $3,500 | $15,982 |
| 2015 | $2,775 | $35,464 | $19,482 | $15,982 |
| 2014 | $2,475 | $19,482 | $0 | $0 |
| 2013 | $2,475 | $19,482 | $0 | $0 |
Source: MLS United
MLS Number: 2311044
APN: 2072031800051900
- 5684 Bedford Loop E
- 3166 Central Pkwy
- 5503 Sugarberry Ln
- 5798 Bedford Loop E
- 5842 Savannah Pkwy
- 5377 Kensington Creek Dr
- 3115 Amanda Belle
- 5274 Forest Bend Cove
- 3629 New Pointe Dr S
- 5334 Kensington Creek Dr
- 5894 Savannah Pkwy
- 5261 Montavale N
- 3281 Foxdale Loop
- 3765 Belle Pointe Dr
- 3295 Forest Bend Dr
- 5228 Forest Bend Cove
- 5525 E Pointe Dr
- 0 Getwell Rd Unit 4107784
- 5022 Kensington Creek Dr
- 3960 Winter Pointe Dr
