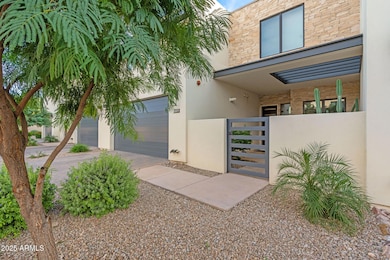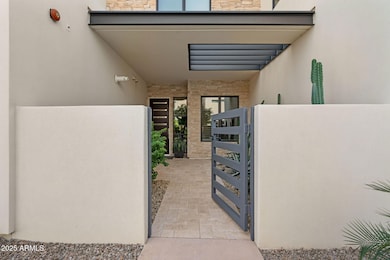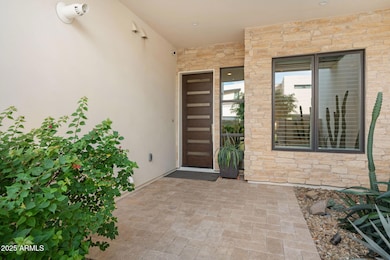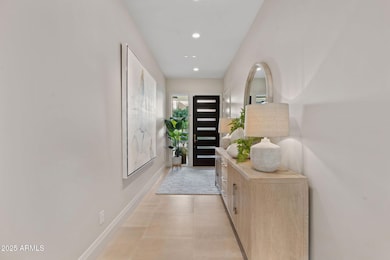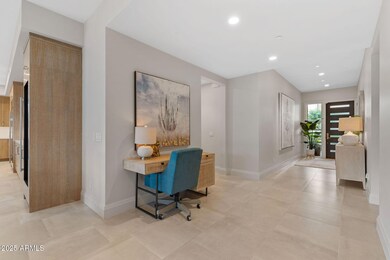5577 E Stella Ln Paradise Valley, AZ 85253
Estimated payment $14,866/month
Highlights
- Concierge
- Golf Course Community
- Gated with Attendant
- Kiva Elementary School Rated A
- Fitness Center
- Home Energy Rating Service (HERS) Rated Property
About This Home
Luxury villa nestled within the prestigious Mountain Shadows Resort. A private courtyard welcomes you into this single-level, energy-efficient masterpiece featuring designer finishes and an open, flowing floor plan with Camelback Mountain views. The elegant entry opens to a spacious great room, seamlessly connected to a chef's dream kitchen boasting a massive island, Wolf dual-fuel range, Sub-Zero refrigerator, and wine bottle tower. Enjoy soaring 10-foot ceilings, motorized Lutron shades, and 9-foot bi-fold doors that lead to an expansive 800+ SF private patio, complete with indoor and outdoor fireplaces for year-round entertaining. Experience elevated living with a private two-car driveway, epoxy-finished garage, and 3 beautifully designed bedrooms and 3 bathrooms. This home features a tankless gas water heater and offers 24-hour guarded entry along with concierge services for ultimate peace of mind. Enjoy world-class community amenities including a resort-style pool, championship golf, tennis courts, the Sanctuary spa, and a 4,500-sq.ft. fitness center complete with group classes.
Townhouse Details
Home Type
- Townhome
Est. Annual Taxes
- $4,033
Year Built
- Built in 2018
Lot Details
- 2,435 Sq Ft Lot
- End Unit
- 1 Common Wall
- Private Streets
- Block Wall Fence
- Private Yard
HOA Fees
Parking
- 2 Car Direct Access Garage
- Garage Door Opener
Home Design
- Designed by JZMK Architects
- Contemporary Architecture
- Wood Frame Construction
- Spray Foam Insulation
- Foam Roof
- Stucco
Interior Spaces
- 2,502 Sq Ft Home
- 2-Story Property
- Ceiling height of 9 feet or more
- 1 Fireplace
- Double Pane Windows
- ENERGY STAR Qualified Windows
- Wood Frame Window
- Mountain Views
- Smart Home
Kitchen
- Breakfast Bar
- Built-In Microwave
- ENERGY STAR Qualified Appliances
- Kitchen Island
Flooring
- Wood
- Tile
Bedrooms and Bathrooms
- 3 Bedrooms
- Primary Bathroom is a Full Bathroom
- 3 Bathrooms
- Dual Vanity Sinks in Primary Bathroom
- Bathtub With Separate Shower Stall
Eco-Friendly Details
- Home Energy Rating Service (HERS) Rated Property
- North or South Exposure
Schools
- Kiva Elementary School
- Mohave Middle School
- Saguaro High School
Utilities
- Central Air
- Heating System Uses Natural Gas
- High Speed Internet
- Cable TV Available
Additional Features
- No Interior Steps
- Covered Patio or Porch
Listing and Financial Details
- Home warranty included in the sale of the property
- Tax Lot 114
- Assessor Parcel Number 169-30-215
Community Details
Overview
- Association fees include roof repair, insurance, ground maintenance, (see remarks), street maintenance, trash, roof replacement, maintenance exterior
- Aam Association, Phone Number (602) 957-9191
- Mountain Shadow Mast Association, Phone Number (602) 957-9191
- Secondary HOA Phone (602) 957-9191
- Association Phone (602) 957-9191
- Built by The New Home Company
- Villas At Mountain Shadows 2 Condominiums 2 Subdivision, Villa Plan 1
Amenities
- Concierge
- Recreation Room
Recreation
- Golf Course Community
- Fitness Center
- Heated Community Pool
- Community Spa
- Bike Trail
Security
- Gated with Attendant
Map
Home Values in the Area
Average Home Value in this Area
Tax History
| Year | Tax Paid | Tax Assessment Tax Assessment Total Assessment is a certain percentage of the fair market value that is determined by local assessors to be the total taxable value of land and additions on the property. | Land | Improvement |
|---|---|---|---|---|
| 2025 | $4,259 | $74,362 | -- | -- |
| 2024 | $3,811 | $70,821 | -- | -- |
| 2023 | $3,811 | $186,730 | $37,340 | $149,390 |
| 2022 | $3,640 | $141,410 | $28,280 | $113,130 |
| 2021 | $3,838 | $137,020 | $27,400 | $109,620 |
| 2020 | $3,816 | $146,250 | $29,250 | $117,000 |
| 2019 | $4,254 | $77,070 | $15,410 | $61,660 |
| 2018 | $416 | $8,040 | $8,040 | $0 |
| 2017 | $767 | $15,237 | $15,237 | $0 |
Property History
| Date | Event | Price | List to Sale | Price per Sq Ft | Prior Sale |
|---|---|---|---|---|---|
| 01/13/2026 01/13/26 | For Sale | $2,689,000 | 0.0% | $1,075 / Sq Ft | |
| 01/02/2026 01/02/26 | Off Market | $2,689,000 | -- | -- | |
| 11/28/2025 11/28/25 | Price Changed | $2,689,000 | -2.2% | $1,075 / Sq Ft | |
| 11/14/2025 11/14/25 | For Sale | $2,749,000 | +22.4% | $1,099 / Sq Ft | |
| 02/22/2022 02/22/22 | Sold | $2,245,000 | 0.0% | $898 / Sq Ft | View Prior Sale |
| 02/10/2022 02/10/22 | Price Changed | $2,245,000 | -6.3% | $898 / Sq Ft | |
| 12/31/2021 12/31/21 | For Sale | $2,395,000 | +59.8% | $958 / Sq Ft | |
| 10/31/2019 10/31/19 | Sold | $1,499,000 | -6.3% | $599 / Sq Ft | View Prior Sale |
| 10/03/2019 10/03/19 | Pending | -- | -- | -- | |
| 08/23/2019 08/23/19 | Price Changed | $1,599,000 | +7.3% | $639 / Sq Ft | |
| 08/21/2019 08/21/19 | For Sale | $1,490,000 | -- | $596 / Sq Ft |
Purchase History
| Date | Type | Sale Price | Title Company |
|---|---|---|---|
| Warranty Deed | $2,245,000 | Fidelity National Title | |
| Special Warranty Deed | $1,499,000 | First American Title Ins Co |
Source: Arizona Regional Multiple Listing Service (ARMLS)
MLS Number: 6944822
APN: 169-30-215
- 5572 E Stella Ln
- 5580 E Stella Ln
- 5541 E Stella Ln
- 5587 E Edward Ln
- 5547 E Arroyo Verde Dr
- 5455 E Lincoln Dr Unit 1004
- 5635 E Lincoln 34 Dr Unit 34
- 5635 E Lincoln Dr Unit 26
- 5635 E Lincoln Dr Unit 34
- 5434 E Lincoln Dr Unit 50
- 5434 E Lincoln Dr Unit 67
- 5434 E Lincoln Dr Unit 78
- 5434 E Lincoln Dr Unit 68
- 5434 E Lincoln Dr Unit 72
- 5434 E Lincoln Dr Unit 39
- 5702 E Lincoln Dr Unit 1
- 6301 N Camelback Manor Dr
- 6301 N Camelback Manor Dr Unit 5
- 6306 N Camelback Manor Dr
- 5525 E Lincoln Dr Unit 104
- 5553 E Stella Ln
- 5455 E Lincoln Dr Unit 1004
- 5455 E Lincoln Dr Unit 2011
- 5828 E Cactus Wren Rd
- 6032 E Lincoln Dr
- 5718 N 54th St
- 6602 N Praying Monk Rd
- 5841 N Echo Canyon Cir
- 6207 E Indian Bend Rd
- 5212 E Red Rock Dr
- 6010 E Cholla Ln
- 4820 E Cottontail Run Rd
- 5810 E Cholla Ln
- 7101 N Quartz Mountain Rd
- 7451 N Las Brisas Ln
- 7111 N Quartz Mountain Rd
- 7120 N Quartz Mountain Rd
- 4925 E Red Rock Dr Unit 43
- 4819 E Hummingbird Ln
- 4490 E Valley Vista Ln

