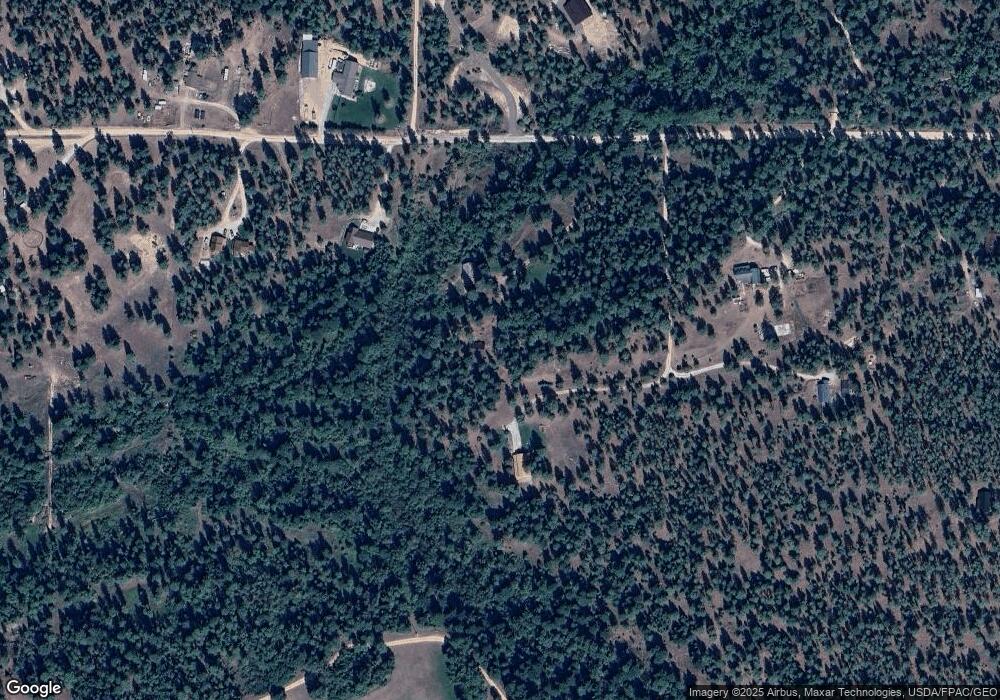5579 Deer Ln Florence, MT 59833
Estimated Value: $900,000 - $970,000
3
Beds
3
Baths
2,418
Sq Ft
$390/Sq Ft
Est. Value
About This Home
This home is located at 5579 Deer Ln, Florence, MT 59833 and is currently estimated at $941,964, approximately $389 per square foot. 5579 Deer Ln is a home located in Ravalli County with nearby schools including Florence-Carlton Elementary School, Florence-Carlton Junior High School, and Florence-Carlton High School.
Ownership History
Date
Name
Owned For
Owner Type
Purchase Details
Closed on
May 17, 1996
Bought by
Lukas Lyn Marie A and Porter Phillip G
Current Estimated Value
Create a Home Valuation Report for This Property
The Home Valuation Report is an in-depth analysis detailing your home's value as well as a comparison with similar homes in the area
Home Values in the Area
Average Home Value in this Area
Purchase History
| Date | Buyer | Sale Price | Title Company |
|---|---|---|---|
| Lukas Lyn Marie A | -- | -- |
Source: Public Records
Tax History Compared to Growth
Tax History
| Year | Tax Paid | Tax Assessment Tax Assessment Total Assessment is a certain percentage of the fair market value that is determined by local assessors to be the total taxable value of land and additions on the property. | Land | Improvement |
|---|---|---|---|---|
| 2025 | $3,482 | $807,800 | $0 | $0 |
| 2024 | $3,722 | $589,800 | $0 | $0 |
| 2023 | $4,491 | $589,800 | $0 | $0 |
| 2022 | $3,260 | $409,700 | $0 | $0 |
| 2021 | $3,397 | $409,700 | $0 | $0 |
| 2020 | $3,123 | $372,200 | $0 | $0 |
| 2019 | $3,117 | $372,200 | $0 | $0 |
| 2018 | $2,429 | $329,400 | $0 | $0 |
| 2017 | $2,396 | $329,400 | $0 | $0 |
| 2016 | $2,287 | $324,500 | $0 | $0 |
| 2015 | $2,268 | $324,500 | $0 | $0 |
| 2014 | $2,398 | $191,966 | $0 | $0 |
Source: Public Records
Map
Nearby Homes
- 5559 Deer Ln
- 5600 Spring Mountain Rd
- 437 Tie Chute Ln
- 421 Tie Chute Ln
- NHN Copper Ridge Trail
- Nhn Holloway Ln
- 000 Homestead Ln
- 307 Ropers Way
- 5351 1st St
- 5529 Old Us Highway 93
- 5389 High Meadow Dr
- NHN Copper Ridge Rd
- 242 Westgate Way
- 5352 High Meadow Dr
- 233 Palomino Dr
- 369 Stagecoach Trail
- 225 Palomino Dr
- 209 Palomino Dr
- 357 Buckaroo Blvd
- 720 Upper Sweeney Creek Loop
- 595 Tie Chute Ln
- 600 Tie Chute Ln
- NHN Tie Chute
- 5580 Deer Ln
- 850 Tie Chute Ln
- 582 Tie Chute Ln
- 5560 Deer Ln
- Lot 7 Tie Chute Ln
- 5608 Trinity Way
- 700 Tie Chute Ln Unit CHUTE
- 700 Tie Chute Ln
- 860 Tie Chute Ln
- 620 Tie Chute Ln
- 627 Tie Chute Ln
- 419 Tie Chute Ln
- 5555 Blackbear Rd
- Lot 1 White Cloud Ranch
- 620 Holloway Ln
- 5586 Blackbear Ln
- 483 Tie Chute Ln
