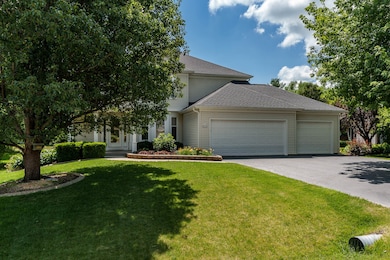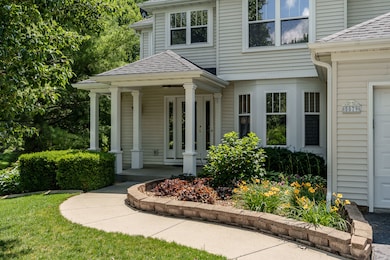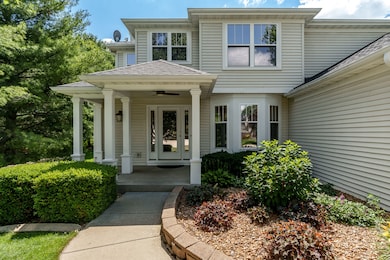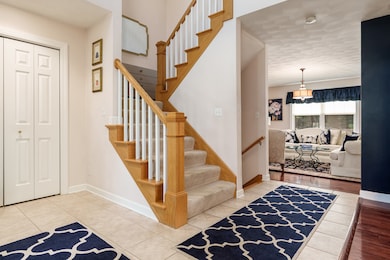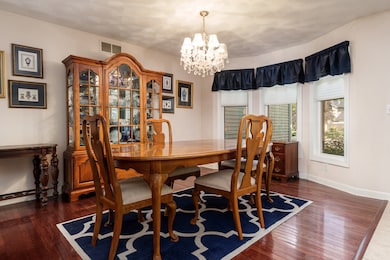
5579 Hazel Close Roscoe, IL 61073
Estimated payment $2,763/month
Highlights
- Recreation Room
- Living Room
- Forced Air Heating and Cooling System
- Ledgewood Elementary School Rated A
- Laundry Room
- Water Softener
About This Home
SPACIOUS & BEAUTIFULLY MAINTAINED HOME IN THE HONONEGAH SCHOOL DISTRICT WITH OVER 3,000 SQ FT OF FINISHED LIVING SPACE! Tucked away on a quiet cul-de-sac, this beautifully maintained 4-bedroom, 2 full and 2 half-bath home offers over 3,000 sq ft of finished living space in the highly sought-after Hononegah School District. Step inside to find spacious living areas, generously sized bedrooms, and a finished basement with an egress window, providing unlimited potential for a 5th bedroom, home office, or guest suite. Enjoy outdoor living on the charming paver patio, perfect for relaxing or entertaining. Major updates have already been taken care of-roof, gutters, gutter guards, landscaping, water softener, and water heater-all recently updated providing extra peace of mind! A rare opportunity in a prime location-don't let it slip away!
Listing Agent
Century 21 Affiliated - Rockford License #475193308 Listed on: 07/03/2025

Home Details
Home Type
- Single Family
Est. Annual Taxes
- $8,889
Year Built
- Built in 2000
Lot Details
- 0.37 Acre Lot
- Lot Dimensions are 73.06x148.99x132.05x155.6
- Paved or Partially Paved Lot
Parking
- 3.5 Car Garage
- Driveway
Home Design
- Asphalt Roof
Interior Spaces
- 3,181 Sq Ft Home
- 2-Story Property
- Fireplace With Gas Starter
- Family Room
- Living Room
- Dining Room
- Recreation Room
Kitchen
- Cooktop
- Microwave
- Dishwasher
- Disposal
Bedrooms and Bathrooms
- 4 Bedrooms
- 4 Potential Bedrooms
Laundry
- Laundry Room
- Dryer
- Washer
Basement
- Basement Fills Entire Space Under The House
- Finished Basement Bathroom
Schools
- Ledgewood Elementary School
- Roscoe Middle School
- Hononegah High School
Utilities
- Forced Air Heating and Cooling System
- Heating System Uses Natural Gas
- Water Softener
Map
Home Values in the Area
Average Home Value in this Area
Tax History
| Year | Tax Paid | Tax Assessment Tax Assessment Total Assessment is a certain percentage of the fair market value that is determined by local assessors to be the total taxable value of land and additions on the property. | Land | Improvement |
|---|---|---|---|---|
| 2024 | $8,889 | $110,825 | $19,261 | $91,564 |
| 2023 | $8,241 | $99,457 | $17,285 | $82,172 |
| 2022 | $7,820 | $90,919 | $15,801 | $75,118 |
| 2021 | $7,445 | $85,410 | $14,844 | $70,566 |
| 2020 | $7,289 | $82,307 | $14,305 | $68,002 |
| 2019 | $7,069 | $78,620 | $13,664 | $64,956 |
| 2018 | $7,004 | $75,546 | $13,130 | $62,416 |
| 2017 | $6,815 | $72,865 | $12,664 | $60,201 |
| 2016 | $6,537 | $71,696 | $12,461 | $59,235 |
| 2015 | $3,392 | $69,648 | $12,105 | $57,543 |
| 2014 | $6,280 | $68,768 | $11,952 | $56,816 |
Property History
| Date | Event | Price | Change | Sq Ft Price |
|---|---|---|---|---|
| 07/09/2025 07/09/25 | Pending | -- | -- | -- |
| 07/03/2025 07/03/25 | For Sale | $365,000 | -- | $115 / Sq Ft |
Purchase History
| Date | Type | Sale Price | Title Company |
|---|---|---|---|
| Deed | $199,900 | -- |
Similar Homes in Roscoe, IL
Source: Midwest Real Estate Data (MRED)
MLS Number: 12408902
APN: 04-33-252-016
- 5545 Hodges Run
- 5874 Ada Dr
- 5688 Harrison St
- 10683 Main St
- 10578 Harrison Ct
- 10458 Main St
- 6149 Dorothy Ln
- 12227 Joncey Dr
- 6282 Schaumburg Ln
- 6642 Tipperary Trail
- 12050 Baneberry Unit 10 Dr
- 9.41 Acres Bluestem Rd
- 12050 Baneberry Dr Unit 9
- 12050 Baneberry Dr
- 0 Oak Way
- 9867 Rambouillet Ridge
- 12075 Blue Spruce Dr
- 11831 Bowen Pkwy
- 4539 Mathew Ave
- 6542 Erin Way
- 4711 Prairie Rose Dr
- 5498 Bastian Blvd
- 1304 Blackhawk Blvd Unit 1304 Upper
- 358 Fair Oaks Blvd Unit Upper Apartment A
- 0 Finley Way Unit 15604 Sienna Ct
- 0 Finley Way Unit 15628 Sienna Ct
- 1010 Minns Dr
- 219 S Moore St Unit 2
- 430 Harrison Ave Unit 105
- 444 E Grand Ave
- 430 E Grand Ave
- 1346 Euclid Ave
- 322 Marquette Rd
- 1129 Woodward Ave Unit 2
- 1035 Pleasant St
- 337 E Greenview Ave
- 1037 Bluff St Unit 2
- 4905 Pine Cone Ct Unit 1
- 1349 Yates Ave

