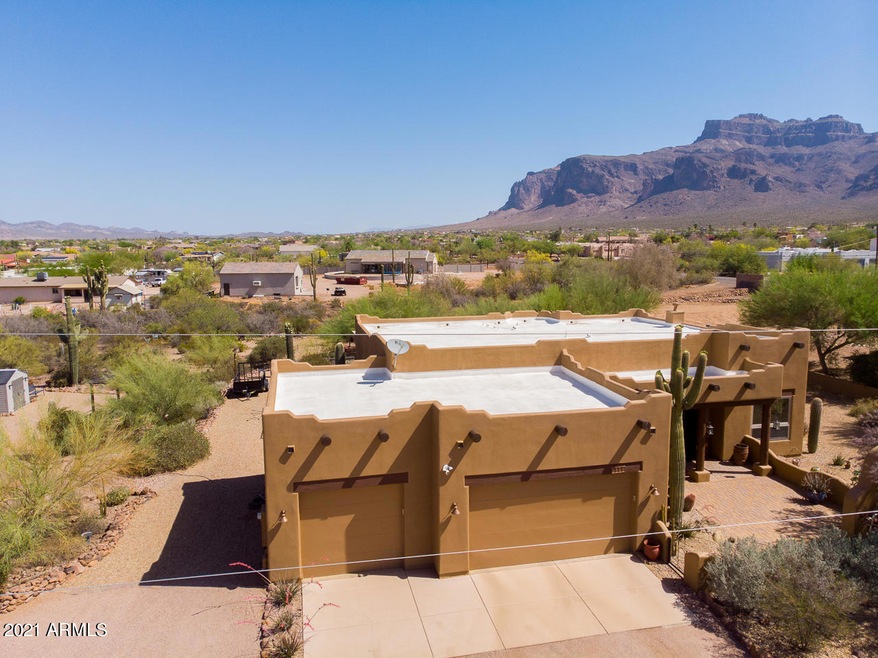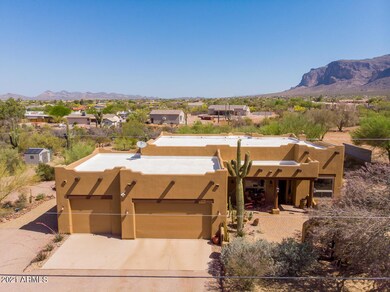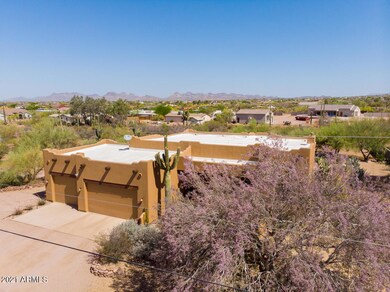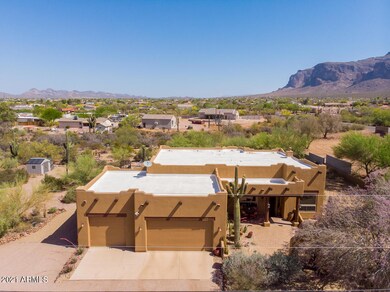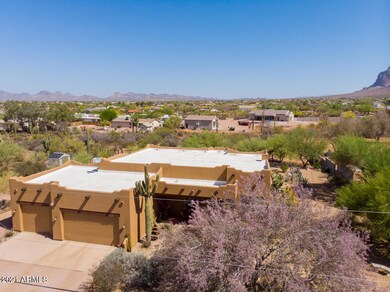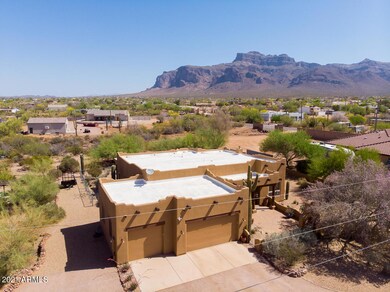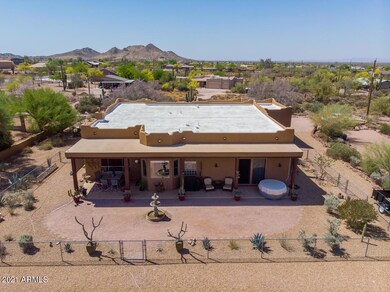
5580 E 18th Ave Apache Junction, AZ 85119
Highlights
- 1.25 Acre Lot
- Santa Fe Architecture
- Granite Countertops
- Mountain View
- <<bathWSpaHydroMassageTubToken>>
- No HOA
About This Home
As of June 2021Gorgeous property with views of the Superstition Mountain sitting on over an acre lot! Peaceful and tranquil location unlike any other w/ a 3 car garage and gated courtyard. Discover a bright living/dining room, tile flooring, Alder wood doors, $30k in Anderson Windows, an inviting family room w/ a gas fireplace, and a newer HVAC w/2 returns. The kitchen was remodeled with granite, beautiful back-splash, Kenmore Elite appliances, under cabinet lighting, and extended countertop. Owner's retreat has plush carpet, private exit, an en-suite w/dual vanities, soaking tub, and a spacious walk-in closet. Vast backyard features a full-length covered patio w/roll up shades, a private desert botanical garden to take in the majestic mountain views w/ several seating areas & a fire pit to cozy up by!
Last Agent to Sell the Property
Your Home Sold Guaranteed Realty License #SA648938000 Listed on: 05/06/2021

Home Details
Home Type
- Single Family
Est. Annual Taxes
- $3,512
Year Built
- Built in 2004
Lot Details
- 1.25 Acre Lot
- Cul-De-Sac
- Desert faces the front and back of the property
- Chain Link Fence
Parking
- 3 Car Direct Access Garage
- Garage Door Opener
Home Design
- Santa Fe Architecture
- Wood Frame Construction
- Foam Roof
- Stucco
Interior Spaces
- 2,408 Sq Ft Home
- 1-Story Property
- Ceiling height of 9 feet or more
- Ceiling Fan
- Gas Fireplace
- Double Pane Windows
- Low Emissivity Windows
- Family Room with Fireplace
- Mountain Views
- Security System Owned
Kitchen
- Eat-In Kitchen
- Breakfast Bar
- Electric Cooktop
- <<builtInMicrowave>>
- Kitchen Island
- Granite Countertops
Flooring
- Carpet
- Tile
Bedrooms and Bathrooms
- 3 Bedrooms
- Primary Bathroom is a Full Bathroom
- 2 Bathrooms
- Dual Vanity Sinks in Primary Bathroom
- <<bathWSpaHydroMassageTubToken>>
- Bathtub With Separate Shower Stall
Schools
- Desert Vista Elementary School
- Cactus Canyon Junior High
- Apache Junction High School
Utilities
- Central Air
- Heating Available
- Water Softener
- Septic Tank
- High Speed Internet
- Cable TV Available
Additional Features
- No Interior Steps
- Covered patio or porch
Community Details
- No Home Owners Association
- Association fees include no fees
- Built by First Quality
- No Hoa Subdivision, Custom Floorplan
Listing and Financial Details
- Assessor Parcel Number 103-14-016-A
Ownership History
Purchase Details
Purchase Details
Home Financials for this Owner
Home Financials are based on the most recent Mortgage that was taken out on this home.Purchase Details
Home Financials for this Owner
Home Financials are based on the most recent Mortgage that was taken out on this home.Similar Homes in Apache Junction, AZ
Home Values in the Area
Average Home Value in this Area
Purchase History
| Date | Type | Sale Price | Title Company |
|---|---|---|---|
| Warranty Deed | -- | None Listed On Document | |
| Deed Of Distribution | -- | Christine Jensen Pc | |
| Warranty Deed | $650,000 | Title Alliance Of Az Agcy Ll | |
| Warranty Deed | $287,000 | Equity Title Agency Inc |
Mortgage History
| Date | Status | Loan Amount | Loan Type |
|---|---|---|---|
| Previous Owner | $520,000 | New Conventional | |
| Previous Owner | $272,000 | Seller Take Back | |
| Previous Owner | $255,150 | New Conventional |
Property History
| Date | Event | Price | Change | Sq Ft Price |
|---|---|---|---|---|
| 06/25/2021 06/25/21 | Sold | $650,000 | +3.3% | $270 / Sq Ft |
| 05/11/2021 05/11/21 | Pending | -- | -- | -- |
| 05/06/2021 05/06/21 | For Sale | $629,000 | +119.2% | $261 / Sq Ft |
| 04/27/2012 04/27/12 | Sold | $287,000 | -3.7% | $119 / Sq Ft |
| 03/12/2012 03/12/12 | Pending | -- | -- | -- |
| 02/09/2012 02/09/12 | Price Changed | $297,900 | -0.7% | $124 / Sq Ft |
| 01/26/2012 01/26/12 | Price Changed | $299,900 | 0.0% | $125 / Sq Ft |
| 01/19/2012 01/19/12 | Price Changed | $299,999 | -3.2% | $125 / Sq Ft |
| 01/11/2012 01/11/12 | Price Changed | $309,900 | -1.6% | $129 / Sq Ft |
| 12/20/2011 12/20/11 | For Sale | $314,900 | -- | $131 / Sq Ft |
Tax History Compared to Growth
Tax History
| Year | Tax Paid | Tax Assessment Tax Assessment Total Assessment is a certain percentage of the fair market value that is determined by local assessors to be the total taxable value of land and additions on the property. | Land | Improvement |
|---|---|---|---|---|
| 2025 | $3,716 | $59,097 | -- | -- |
| 2024 | $3,491 | $56,872 | -- | -- |
| 2023 | $3,656 | $46,339 | $11,663 | $34,676 |
| 2022 | $3,491 | $38,852 | $7,632 | $31,220 |
| 2021 | $3,602 | $34,936 | $0 | $0 |
| 2020 | $3,512 | $32,264 | $0 | $0 |
| 2019 | $3,361 | $30,679 | $0 | $0 |
| 2018 | $3,288 | $29,232 | $0 | $0 |
| 2017 | $3,205 | $31,397 | $0 | $0 |
| 2016 | $3,107 | $30,397 | $5,582 | $24,815 |
| 2014 | $2,984 | $19,553 | $4,010 | $15,544 |
Agents Affiliated with this Home
-
Heidi Spielman

Seller's Agent in 2021
Heidi Spielman
Your Home Sold Guaranteed Realty
(480) 414-8902
84 in this area
161 Total Sales
-
Hope Salas

Buyer's Agent in 2021
Hope Salas
Keller Williams Integrity First
(480) 720-4305
12 in this area
113 Total Sales
-
Joshua Asanovich
J
Seller's Agent in 2012
Joshua Asanovich
Keller Williams Realty Phoenix
(480) 768-9333
4 in this area
189 Total Sales
-
Jami Asanovich

Seller Co-Listing Agent in 2012
Jami Asanovich
Keller Williams Realty Phoenix
(480) 888-7450
26 Total Sales
-
James Murphy
J
Buyer's Agent in 2012
James Murphy
DPR Realty
(480) 688-0212
3 Total Sales
Map
Source: Arizona Regional Multiple Listing Service (ARMLS)
MLS Number: 6231870
APN: 103-14-016A
- 5742 E 20th Ave
- 5380 E 14th Ave
- 5347 E 10th Ave
- 5271 E 10th Ave
- 1704 S Barkley Rd
- E W Broadway Ave
- 2776 S Geronimo Rd
- 5840 E Arroyo Lindo Unit 63
- 573 S Sun Rd Unit 1
- 529 S Val Vista Rd
- 541 S Sun Rd Unit 2
- 0 E Calle Suenos -- Unit 6878990
- 6711 E Quail Hideaway Ln Unit 55
- 5474 E 32nd Ave
- 7255 E Grand View Ln Unit 86
- 1158 S Deer Run Ct
- 0000 E Southern Ave
- 0 E Southern Ave Unit 6791337
- 0 E Southern Ave Unit 6784488
- 0 E Southern Ave Unit 6627553
